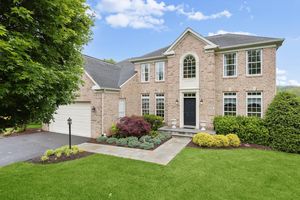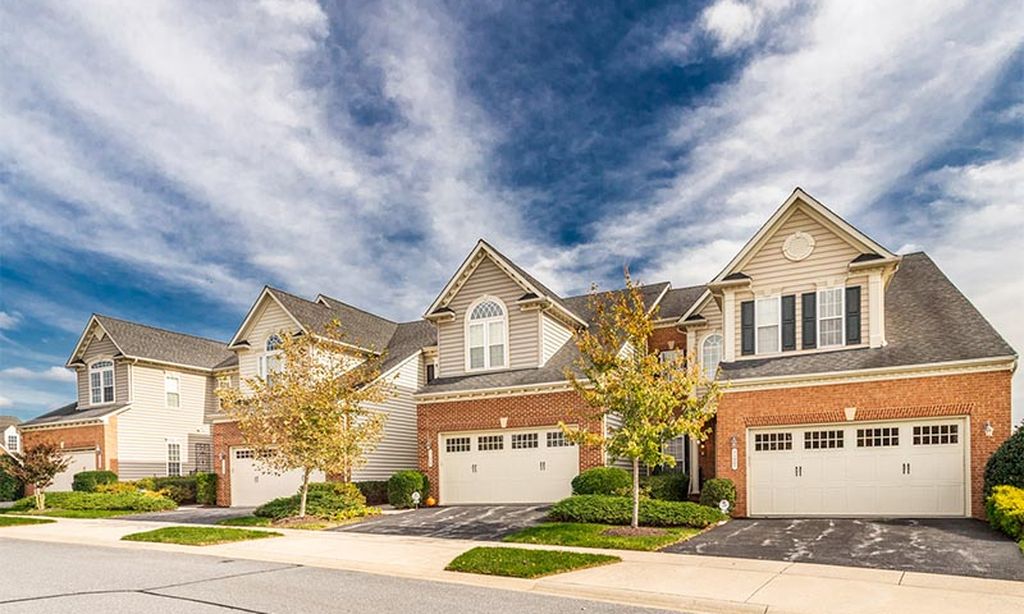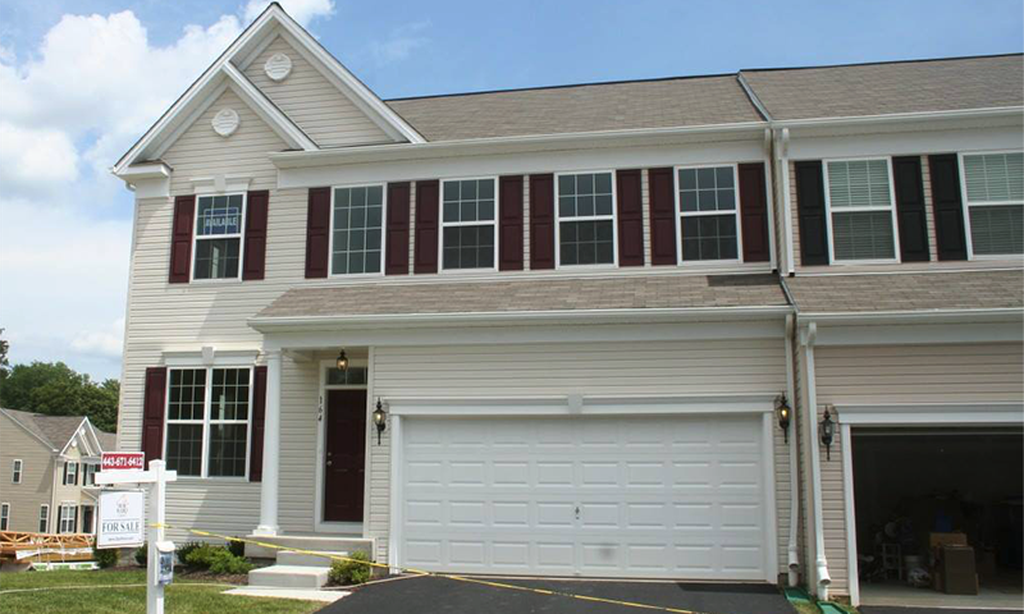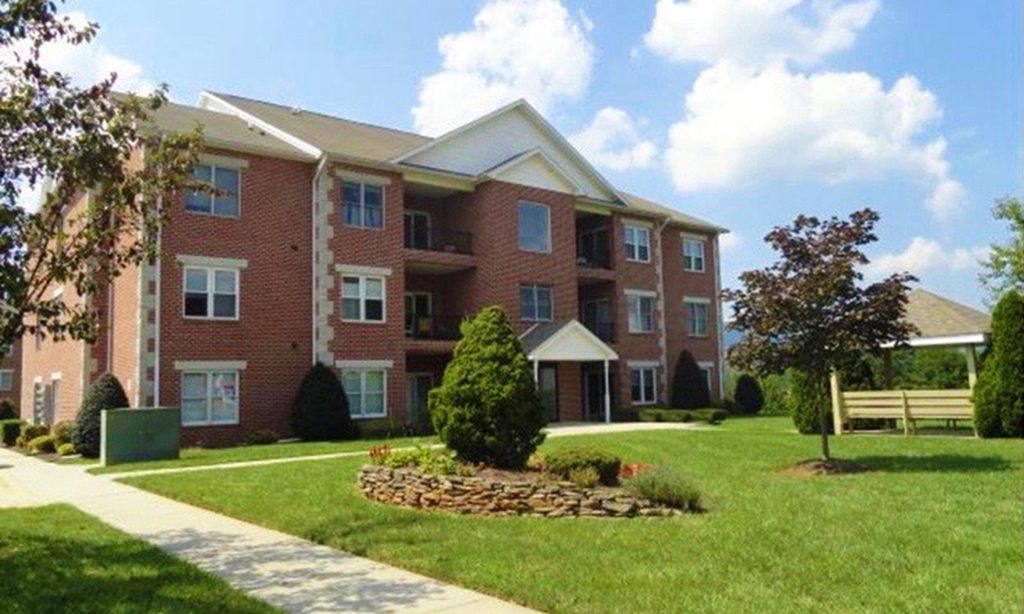- 4 beds
- 4 baths
- 4,314 sq ft
15256 Callaway Ct 40, Glenwood, MD, 21738
Community: Villas at Cattail Creek
-
Home type
Condominium
-
Year built
2005
-
Lot size
4,356 sq ft
-
Price per sq ft
$158
-
Taxes
$7776 / Yr
-
Last updated
2 days ago
Questions? Call us: (667) 303-1373
Overview
This expansive, light-filled end-unit home is located in the Villas at Cattail Creek — a vibrant 55+ active adult community! Offering over 4,000 square feet of finished living space across all three levels, this home provides full main-level living plus a separate, independent living area on the lower level. The main level features gleaming hardwood floors throughout. A private office with French doors and built-ins offers the perfect space for work or study. The spacious kitchen, boasting a bay window, offers expansive cabinetry, a separate pantry, breakfast bar, center island, updated double wall oven, and a gas cooktop. Conveniently connected to the mudroom and laundry area, the kitchen also provides direct access to the attached two-car garage. A separate dining room area with bay window and an inviting living room centers around a cozy gas fireplace, while the stunning two-level sunroom addition showcases Palladian windows and a sliding door leading to the composite deck — perfect for drinking your morning coffee overlooking the open space. The main-level Primary Suite features a walk-in closet and a spa-like bath complete with a soaking tub, separate shower, water closet, and double sinks. Upstairs, you'll find an expansive loft area and two generously sized bedrooms with an adjoining full bath, along with additional storage space. The fully finished lower level offers fantastic flexibility, featuring a complete independent living area with a separate bedroom, full bath, full kitchen, washer and dryer, and a comfortable living room with its own gas fireplace — ideal for guests, hobbies, caregiving needs, or creating your own private retreat. There’s also convenient walk-out access to the rear yard. Located just around the corner is the amenity-filled Cattail Creek Country Club (with a variety of membership options), offering a golf course, tennis and pickleball courts, outdoor pools, fitness center, and a newly renovated clubhouse and restaurant. Some photos have been virtually staged
Interior
Appliances
- Built-In Microwave, Cooktop, Dishwasher, Dryer, Exhaust Fan, Extra Refrigerator/Freezer, Microwave, Oven - Single, Oven - Wall, Oven/Range - Gas, Oven/Range - Electric, Refrigerator, Washer, Water Heater
Bedrooms
- Bedrooms: 4
Bathrooms
- Total bathrooms: 4
- Half baths: 1
- Full baths: 3
Cooling
- Central A/C, Ceiling Fan(s)
Heating
- Zoned, Forced Air, Central
Fireplace
- 2
Features
- 2nd Kitchen, Bathroom - Soaking Tub, Bathroom - Stall Shower, Bathroom - Tub Shower, Built-Ins, Ceiling Fan(s), Combination Dining/Living, Dining Area, Entry Level Bedroom, Family Room Off Kitchen, Floor Plan - Open, Kitchen - Eat-In, Kitchen - Island, Kitchen - Table Space, Pantry, Primary Bath(s), Recessed Lighting, Walk-in Closet(s), Wood Floors
Levels
- 3
Size
- 4,314 sq ft
Exterior
Private Pool
- None
Patio & Porch
- Deck(s)
Roof
- Architectural Shingle
Garage
- Garage Spaces: 2
- Asphalt Driveway
Carport
- None
Year Built
- 2005
Lot Size
- 0.1 acres
- 4,356 sq ft
Waterfront
- No
Water Source
- Well-Shared
Sewer
- Shared Septic
Community Info
Taxes
- Annual amount: $7,776.00
- Tax year: 2024
Senior Community
- Yes
Location
- City: Glenwood
Listing courtesy of: Alicyn DelZoppo, Northrop Realty Listing Agent Contact Information: [email protected]
Source: Bright
MLS ID: MDHW2052566
The information included in this listing is provided exclusively for consumers' personal, non-commercial use and may not be used for any purpose other than to identify prospective properties consumers may be interested in purchasing. The information on each listing is furnished by the owner and deemed reliable to the best of his/her knowledge, but should be verified by the purchaser. BRIGHT MLS and 55places.com assume no responsibility for typographical errors, misprints or misinformation. This property is offered without respect to any protected classes in accordance with the law. Some real estate firms do not participate in IDX and their listings do not appear on this website. Some properties listed with participating firms do not appear on this website at the request of the seller.
Want to learn more about Villas at Cattail Creek?
Here is the community real estate expert who can answer your questions, take you on a tour, and help you find the perfect home.
Get started today with your personalized 55+ search experience!
Homes Sold:
55+ Homes Sold:
Sold for this Community:
Avg. Response Time:
Community Key Facts
Age Restrictions
- 55+
Amenities & Lifestyle
- See Villas at Cattail Creek amenities
- See Villas at Cattail Creek clubs, activities, and classes
Homes in Community
- Total Homes: 93
- Home Types: Attached, Single-Family
Gated
- Yes
Construction
- Construction Dates: 2004 - 2006
- Builder: Ryan Homes, NV Homes
Similar homes in this community
Popular cities in Maryland
The following amenities are available to Villas at Cattail Creek - Glenwood, MD residents:
- Clubhouse/Amenity Center
- Arts & Crafts Studio
- Library
- Walking & Biking Trails
- Parks & Natural Space
- Demonstration Kitchen
- Multipurpose Room
There are plenty of activities available in Villas at Cattail Creek. Here is a sample of some of the clubs, activities and classes offered here.
- 4th of July Parties
- Arts & Crafts
- Book Club
- Bridge
- Canasta
- Cards
- Craft Circle
- Day Trips
- Games
- Happy Hour
- Holiday Parties
- Mah Jongg
- Movie Night
- Museum Trips
- Picnics
- Souper Bowl
- Sponsored Events
- Theater Trips






