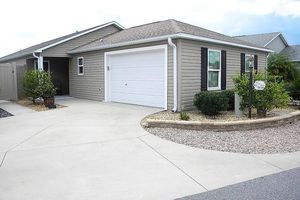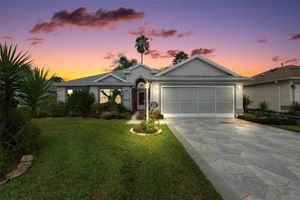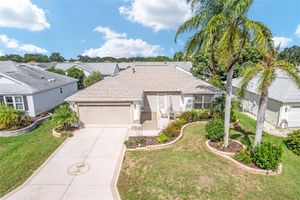-
Home type
Manufactured home
-
Year built
1988
-
Lot size
4,982 sq ft
-
Price per sq ft
$211
-
Taxes
$3058 / Yr
-
Last updated
Today
-
Views
9
Questions? Call us: (352) 704-0687
Overview
Discover this beautifully refreshed 2BR/2BA home with a GOLF CART GARAGE in the Village of Orange Blossom—just 1.5 miles to Spanish Springs and steps from the Hilltop Adult Pool. Nearly every feature has been updated for comfort and peace of mind: new roof (2022), HVAC (2022), double-pane tilt windows, fresh interior/exterior paint, updated lighting and ceiling fans, blinds, landscaping (2024 & 2025), and refreshed grout throughout (2024). The kitchen received a complete refresh in June 2025 in addition to upgraded plumbing, vented microwave, pull-down faucet, and matching appliances. Bathrooms include COMFORT-HEIGHT TOILETS, new sinks and faucets, and a glass shower door (2023). VAULTED CEILINGS and NO CARPET create a bright, low-maintenance interior. The spacious ENCLOSED LANAI offers new PRIVACY SCREENS and window film (2024), while the newly painted front PATIO with a TRELLIS and lighting extends your outdoor living. Additional highlights include INSIDE LAUNDRY with Whirlpool HE washer, golf cart garage with FRESHLY PAINTED, workbench and added outlets, plus a newly upgraded sprinkler control box (2024). The primary suite includes a walk-in closet, copper sink, and walk-in shower; the guest suite also features vaulted ceilings and a walk-in closet. This home is being offered w/ a separate turn-key (furniture and décor) package —just bring your toothbrush! With NO BOND or bond maintenance and 2024 taxes of $2,749 + fire ($124) + waste ($185) = $3,058, this property is truly move-in ready and perfectly positioned to enjoy The Villages lifestyle.
Interior
Appliances
- Convection Oven, Dishwasher, Dryer, Freezer, Ice Maker, Microwave, Refrigerator, Washer
Bedrooms
- Bedrooms: 2
Bathrooms
- Total bathrooms: 2
- Full baths: 2
Laundry
- Inside
- Laundry Room
Cooling
- Central Air
Heating
- Electric
Fireplace
- None
Features
- Stone Counters, Thermostat, Window Treatments
Levels
- One
Size
- 1,040 sq ft
Exterior
Private Pool
- No
Roof
- Shingle
Garage
- None
Carport
- Carport Spaces:
- Golf Cart Garage
Year Built
- 1988
Lot Size
- 0.11 acres
- 4,982 sq ft
Waterfront
- No
Water Source
- Public
Sewer
- Public Sewer
Community Info
Taxes
- Annual amount: $3,058.11
- Tax year: 2024
Senior Community
- Yes
Features
- Dog Park, Gated, Golf Carts Permitted, Golf, Pool
Location
- City: Lady Lake
- County/Parrish: Lake
- Township: 18S
Listing courtesy of: Joanie Snaith, REALTY EXECUTIVES IN THE VILLAGES, 352-753-7500
Source: Stellar
MLS ID: G5094937
Listings courtesy of Stellar MLS as distributed by MLS GRID. Based on information submitted to the MLS GRID as of Oct 14, 2025, 01:20am PDT. All data is obtained from various sources and may not have been verified by broker or MLS GRID. Supplied Open House Information is subject to change without notice. All information should be independently reviewed and verified for accuracy. Properties may or may not be listed by the office/agent presenting the information. Properties displayed may be listed or sold by various participants in the MLS.
The Villages® Real Estate Agent
Want to learn more about The Villages®?
Here is the community real estate expert who can answer your questions, take you on a tour, and help you find the perfect home.
Get started today with your personalized 55+ search experience!
Want to learn more about The Villages®?
Get in touch with a community real estate expert who can answer your questions, take you on a tour, and help you find the perfect home.
Get started today with your personalized 55+ search experience!
Homes Sold:
55+ Homes Sold:
Sold for this Community:
Avg. Response Time:
Community Key Facts
Age Restrictions
- 55+
Amenities & Lifestyle
- See The Villages® amenities
- See The Villages® clubs, activities, and classes
Homes in Community
- Total Homes: 70,000
- Home Types: Single-Family, Attached, Condos, Manufactured
Gated
- No
Construction
- Construction Dates: 1978 - Present
- Builder: The Villages, Multiple Builders
Similar homes in this community
Popular cities in Florida
The following amenities are available to The Villages® - The Villages, FL residents:
- Clubhouse/Amenity Center
- Golf Course
- Restaurant
- Fitness Center
- Outdoor Pool
- Aerobics & Dance Studio
- Card Room
- Ceramics Studio
- Arts & Crafts Studio
- Sewing Studio
- Woodworking Shop
- Performance/Movie Theater
- Library
- Bowling
- Walking & Biking Trails
- Tennis Courts
- Pickleball Courts
- Bocce Ball Courts
- Shuffleboard Courts
- Horseshoe Pits
- Softball/Baseball Field
- Basketball Court
- Volleyball Court
- Polo Fields
- Lakes - Fishing Lakes
- Outdoor Amphitheater
- R.V./Boat Parking
- Gardening Plots
- Playground for Grandkids
- Continuing Education Center
- On-site Retail
- Hospital
- Worship Centers
- Equestrian Facilities
There are plenty of activities available in The Villages®. Here is a sample of some of the clubs, activities and classes offered here.
- Acoustic Guitar
- Air gun
- Al Kora Ladies Shrine
- Alcoholic Anonymous
- Aquatic Dancers
- Ballet
- Ballroom Dance
- Basketball
- Baton Twirlers
- Beading
- Bicycle
- Big Band
- Bingo
- Bluegrass music
- Bunco
- Ceramics
- Chess
- China Painting
- Christian Bible Study
- Christian Women
- Classical Music Lovers
- Computer Club
- Concert Band
- Country Music Club
- Country Two-Step
- Creative Writers
- Cribbage
- Croquet
- Democrats
- Dirty Uno
- Dixieland Band
- Euchre
- Gaelic Dance
- Gamblers Anonymous
- Genealogical Society
- Gin Rummy
- Guitar
- Happy Stitchers
- Harmonica
- Hearts
- In-line skating
- Irish Music
- Italian Study
- Jazz 'n' Tap
- Journalism
- Knitting Guild
- Mah Jongg
- Model Yacht Racing
- Motorcycle Club
- Needlework
- Overeaters Anonymous
- Overseas living
- Peripheral Neuropathy support
- Philosophy
- Photography
- Pinochle
- Pottery
- Quilters
- RC Flyers
- Recovery Inc.
- Republicans
- Scooter
- Scrabble
- Scrappers
- Senior soccer
- Shuffleboard
- Singles
- Stamping
- Street hockey
- String Orchestra
- Support Groups
- Swing Dance
- Table tennis
- Tai-Chi
- Tappers
- Trivial Pursuit
- VAA
- Village Theater Company
- Volleyball
- Whist








