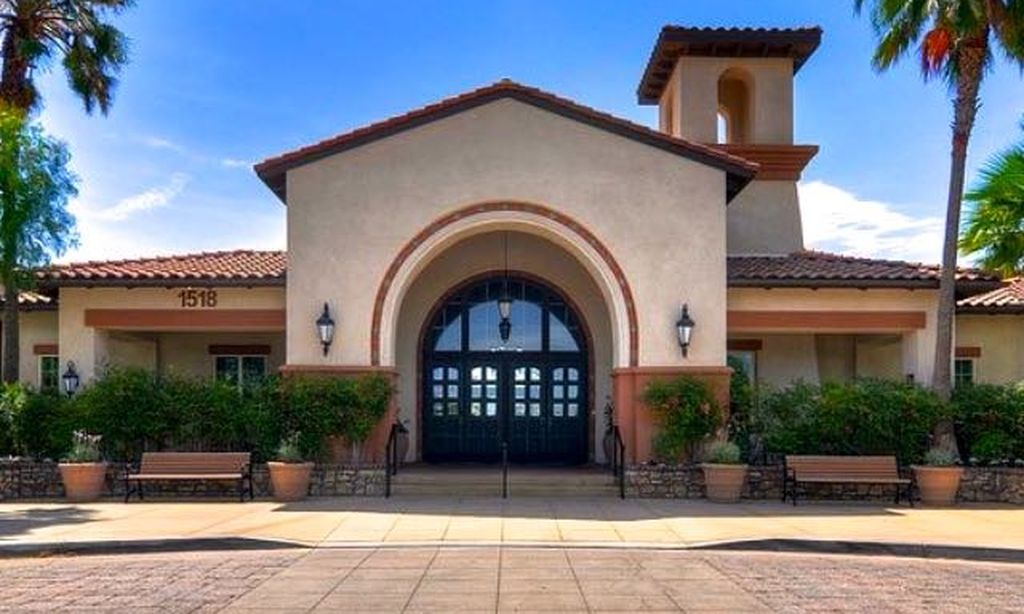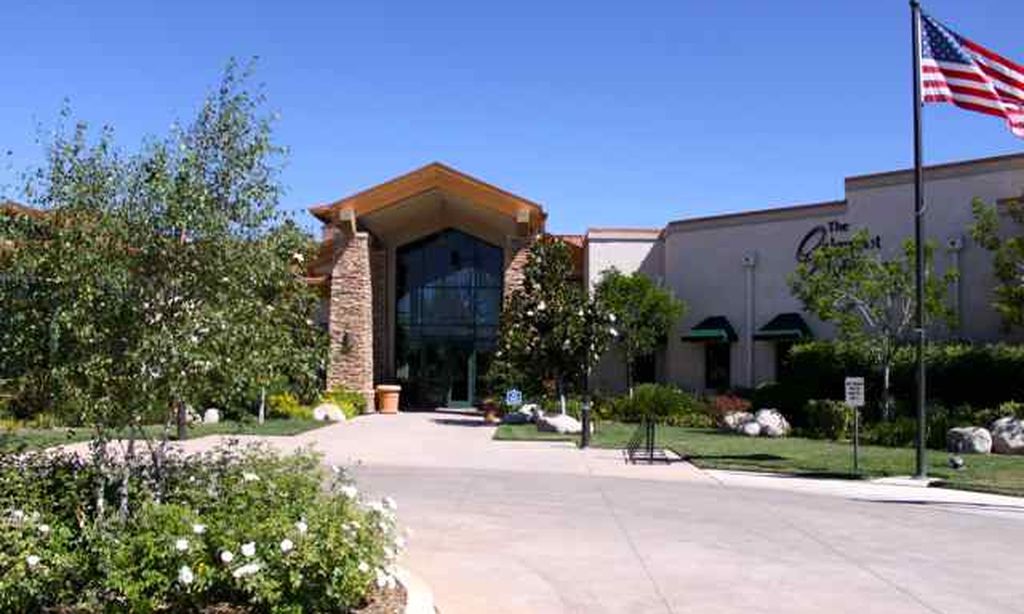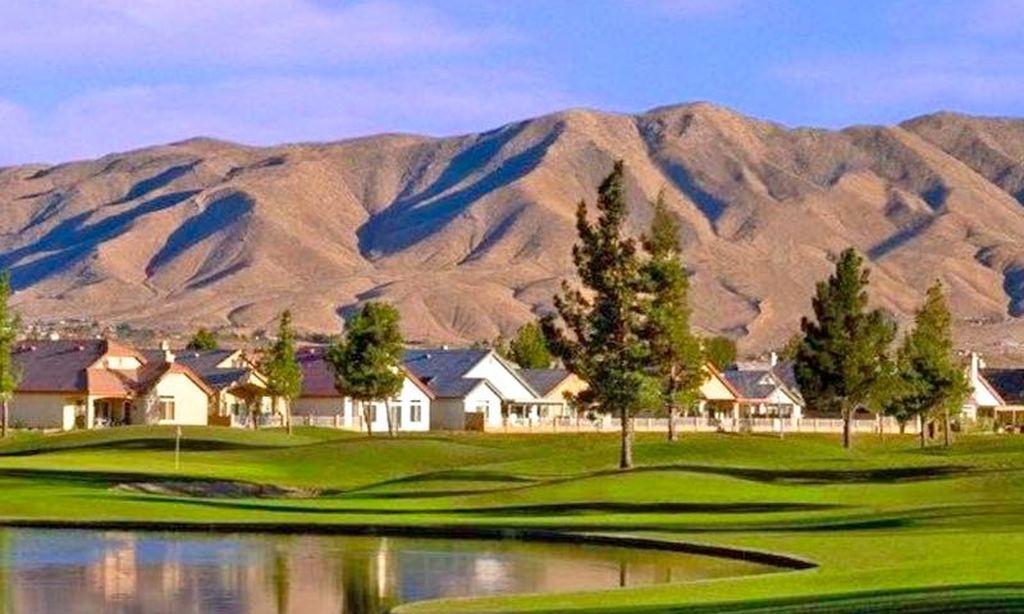-
Home type
Single family
-
Year built
2022
-
Lot size
5,248 sq ft
-
Price per sq ft
$298
-
Last updated
Today
-
Views
10
-
Saves
1
Questions? Call us: (951) 877-5008
Overview
This home is located in Altis for residents aged 55 or older. The home features numerous upgrades including waterproof wood-look flooring, shutters, and a chef's kitchen featuring a farmhouse sink. There is white cabinetry throughout the home with brass hardware. The house has been professionally painted in neutral tones. Situated on a premium corner lot, the property provides views from both the front and back, with no home behind it, just the HOA maintained trail. The front and backyard was professionally landscaped for low maintenance. The community has a resort like feel with a clubhouse, pools, spa, fitness gym, and pickleball courts to name a few. The home is equipped with smart technology and keyless entry. Welcome to Beaumont!
Interior
Appliances
- None
Bedrooms
- Bedrooms: 2
Bathrooms
- Total bathrooms: 2
- Full baths: 2
Laundry
- None
Cooling
- None
Heating
- Central
Features
- Living Room
Levels
- One
Size
- 1,677 sq ft
Exterior
Private Pool
- No
Patio & Porch
- None
Garage
- Attached
- Garage Spaces: 1
- Garage
- Garage - Single Door
Carport
- None
Year Built
- 2022
Lot Size
- 0.12 acres
- 5,248 sq ft
Waterfront
- No
Water Source
- Other
Sewer
- Other
Community Info
Senior Community
- No
Listing courtesy of: Jonathan Minerick, Homecoin.com, 888-400-2513
MLS ID: TR26018110
Based on information from California Regional Multiple Listing Service, Inc. as of Feb 05, 2026 and/or other sources. All data, including all measurements and calculations of area, is obtained from various sources and has not been, and will not be, verified by broker or MLS. All information should be independently reviewed and verified for accuracy. Properties may or may not be listed by the office/agent presenting the information.
Altis Real Estate Agent
Want to learn more about Altis?
Here is the community real estate expert who can answer your questions, take you on a tour, and help you find the perfect home.
Get started today with your personalized 55+ search experience!
Want to learn more about Altis?
Get in touch with a community real estate expert who can answer your questions, take you on a tour, and help you find the perfect home.
Get started today with your personalized 55+ search experience!
Homes Sold:
55+ Homes Sold:
Sold for this Community:
Avg. Response Time:
Community Key Facts
Age Restrictions
- 55+
Amenities & Lifestyle
- See Altis amenities
- See Altis clubs, activities, and classes
Homes in Community
- Total Homes: 704
- Home Types: Single-Family
Gated
- Yes
Construction
- Construction Dates: 2017 - Present
- Builder: Tri Pointe Homes
Similar homes in this community
Popular cities in California
The following amenities are available to Altis - Beaumont, CA residents:
- Clubhouse/Amenity Center
- Fitness Center
- Outdoor Pool
- Aerobics & Dance Studio
- Card Room
- Arts & Crafts Studio
- Ballroom
- Walking & Biking Trails
- Pickleball Courts
- Parks & Natural Space
- Outdoor Patio
- BBQ
- Fire Pit
There are plenty of activities available in Altis. Here is a sample of some of the clubs, activities and classes offered here.
- Aerobics
- Arts & Crafts
- BBQs
- Biking
- Dancing
- Hiking
- Holiday Parties
- Pickleball
- Social Events
- Swimming
- Walking
- Yoga








