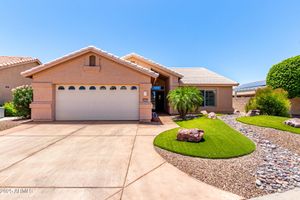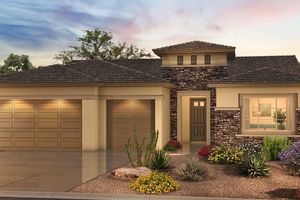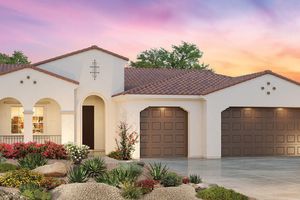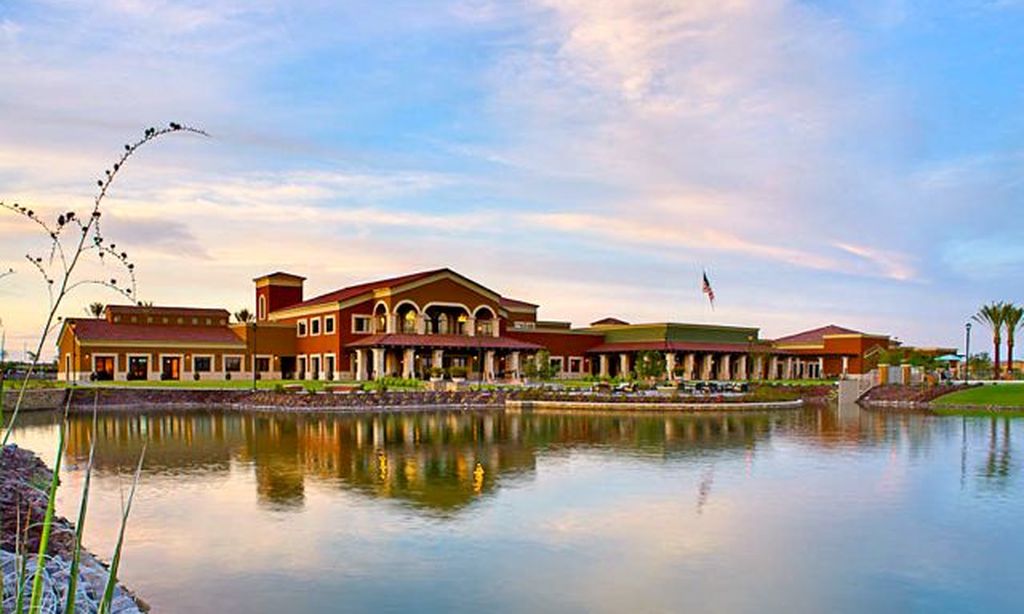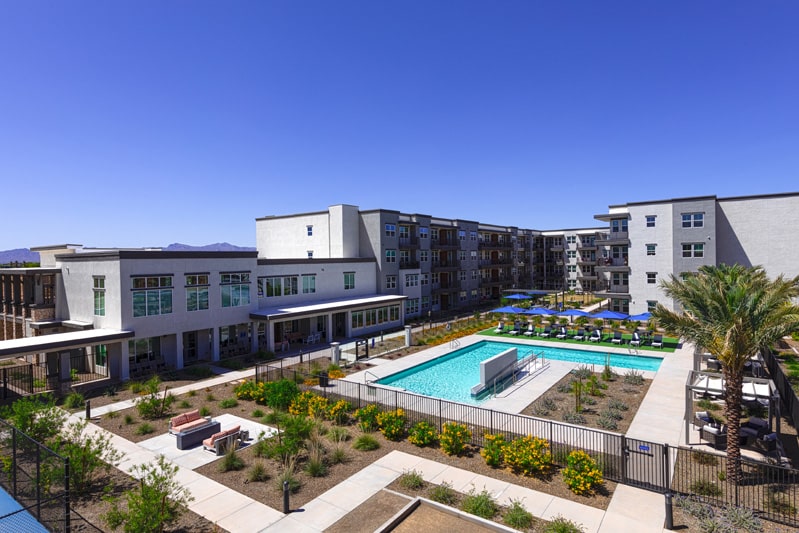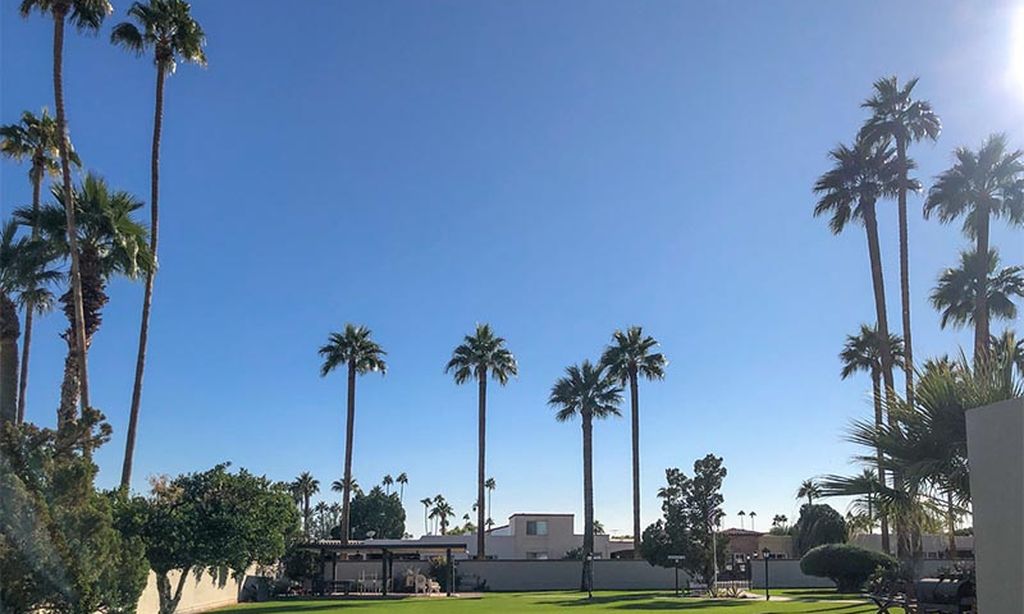-
Home type
Single family
-
Year built
2004
-
Lot size
8,452 sq ft
-
Price per sq ft
$312
-
Taxes
$5425 / Yr
-
HOA fees
$1634 / Semi-Annually
-
Last updated
1 months ago
-
Saves
1
Questions? Call us: (623) 439-8570
Overview
ATTRACTIVE NEW PRICING & NEW COLOR PALETTE! You will be pleased the moment you enter the private, charming Tuscan- themed courtyard, where you will imagine either having your morning coffee or perhaps a wine tasting in the evening! Your guests will enjoy their own courtyard off the casita. From the courtyard you will enter the main home through a gorgeous front door! Spacious foyer leading into an open floor plan with a great room featuring a built-in lighted media center, coffer ceiling, space for dining and easy access to the outdoor living area. The kitchen overlooks the great room with single counter height island, eating nook and a plethora of cabinets. Spacious den features a beautiful, built-in desk and shelving. Primary bedroom features one of the largest walk-in closets of Robson models! Primary bath with custom height vanities with dual sinks. Easy access to outdoor living that offers very private patio area with EXPANSIVE pergola, firepit, heated SPOOL (02/25 replaced controls and heater) with jets and lighted waterfall, custom built-in BBQ and seating area, overlooks the Fairway of Hole 11 of the East Course. Another guest bedroom with bathroom in close proximity complete the main home spaces. The casita was extended at construction offering an additional 8'L and 2'W. Offering plumbing for future kitchenette, its own bath with shower and heating/cooling. There are 3 garage spaces, one that is used mostly for the golf cart and room for exercise equipment, work bench and built-in storage cabinets can accommodate a car (19.5'x14') SEPARATE entrance. The main 2 car garage is also extended measuring 25'x22', with laundry sink. OWNED SOLAR providing great savings with your energy cost! (12 months of APS bills available). Other pluses to this beautiful home are: Sun screens for South facing windows, additional energy savings offered by "expand attic insulation package at construction", NEW Water filtration system, NEW RO, most lighting changed to LED, High profile toilets, Home Warranty plan, dimmer switches throughout, most windows replaced in 2009, shades on patio, NEW PVC DRIP SYSTEM, VALVES & TIMERS. ROOF INSPECTION and REFURBISHMENT 2/2025 (report available)HVAC INSPECTION and SERVICED 02/2025, convenient location within the community! PebbleCreek is an active adult community offering 3 golf courses, pickleball, tennis, indoor/outdoor pools, fitness center, creative center, theater, restaurants and over 200 clubs to join, you can be as busy as you wish!! Be sure to visit our home and community, you will be glad you did!!
Interior
Appliances
- Water Purifier
Bedrooms
- Bedrooms: 3
Bathrooms
- Total bathrooms: 3
Laundry
- Wshr/Dry HookUp Only
Cooling
- Central Air, Ceiling Fan(s)
Heating
- Natural Gas
Fireplace
- None
Features
- Eat-in Kitchen, Breakfast Bar, 9+ Flat Ceilings, No Interior Steps, Kitchen Island, 3/4 Bath Master Bdrm, Double Vanity, High Speed Internet, Granite Counters
Size
- 2,662 sq ft
Exterior
Patio & Porch
- Covered Patio(s), Patio
Roof
- Tile
Garage
- Garage Spaces: 3
- Garage Door Opener
- Extended Length Garage
- Direct Access
- Attch'd Gar Cabinets
- Golf Cart Garage
Carport
- None
Year Built
- 2004
Lot Size
- 0.19 acres
- 8,452 sq ft
Waterfront
- No
Water Source
- Pvt Water Company
Sewer
- Private Sewer
Community Info
HOA Fee
- $1,634
- Frequency: Semi-Annually
- Includes: FHA Approved Prjct, Management, Rental OK (See Rmks), RV Parking, VA Approved Prjct
Taxes
- Annual amount: $5,425.00
- Tax year: 2024
Senior Community
- No
Features
- Pickleball, Gated, Community Spa, Community Spa Htd, Community Pool Htd, Community Pool, Community Media Room, Guarded Entry, Golf, Tennis Court(s), Biking/Walking Path, Clubhouse, Fitness Center
Location
- City: Goodyear
- County/Parrish: Maricopa
- Township: 2N
Listing courtesy of: Donna M Strand, Realty ONE Group Listing Agent Contact Information: 623-271-0518
Source: Armls
MLS ID: 6802057
Copyright 2025 Arizona Regional Multiple Listing Service, Inc. All rights reserved. The ARMLS logo indicates a property listed by a real estate brokerage other than 55places.com. All information should be verified by the recipient and none is guaranteed as accurate by ARMLS.
Want to learn more about PebbleCreek?
Here is the community real estate expert who can answer your questions, take you on a tour, and help you find the perfect home.
Get started today with your personalized 55+ search experience!
Homes Sold:
55+ Homes Sold:
Sold for this Community:
Avg. Response Time:
Community Key Facts
Age Restrictions
- 55+
Amenities & Lifestyle
- See PebbleCreek amenities
- See PebbleCreek clubs, activities, and classes
Homes in Community
- Total Homes: 6,200
- Home Types: Single-Family, Attached
Gated
- Yes
Construction
- Construction Dates: 1994 - Present
- Builder: Robson Communities, Robson, Robson Development
Similar homes in this community
Popular cities in Arizona
The following amenities are available to PebbleCreek - Goodyear, AZ residents:
- Golf Course
- Restaurant
- Fitness Center
- Indoor Pool
- Outdoor Pool
- Aerobics & Dance Studio
- Ceramics Studio
- Arts & Crafts Studio
- Woodworking Shop
- Ballroom
- Performance/Movie Theater
- Library
- Billiards
- Tennis Courts
- Pickleball Courts
- Bocce Ball Courts
- Softball/Baseball Field
- R.V./Boat Parking
- Outdoor Patio
- On-site Retail
- Multipurpose Room
- Misc.
There are plenty of activities available in PebbleCreek. Here is a sample of some of the clubs, activities and classes offered here.
- AA Serenity Group
- Art
- Ballroom Dance
- Bingo
- Bocce Ball
- Book Club
- Breast Cancer Support
- Bridge
- Bunco
- Canasta
- Ceramics
- Chess
- Computer Club
- Cribbage
- Euchre
- Genealogy
- Hearts
- Hiking
- Italian American Club
- Jazz Dance Class
- Knimble Kneedles
- Lapidary
- Line Dancing
- Model Railroads
- Nester's Investment
- Painting with Oils
- Parkinson's Support Group
- PebbleCreek Musicians
- PebbleCreek Performing Arts Council
- PebbleCreek Singers
- Pinochle
- Players Community Theater
- Poker
- Quilters
- Rovin' Pebbles RV Club
- Scrapbooking
- Senior Softball
- Sewing Guild
- Shalom Club
- Showtime Productions
- Singles Club
- Spanish Classes
- Stained Glass
- Tap Classes
- Tennis
- Women's Investment
- Women's Softball
- Woodcarvers

