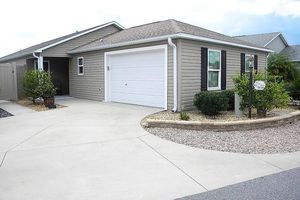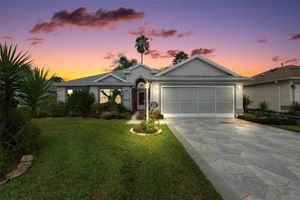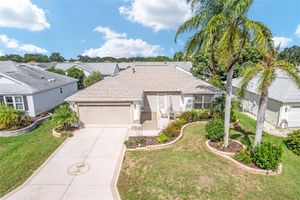- 3 beds
- 3 baths
- 2,578 sq ft
1645 Norfolk Ave, The Villages, FL, 32162
Community: The Villages®
-
Home type
Single family
-
Year built
2001
-
Lot size
7,150 sq ft
-
Price per sq ft
$330
-
Taxes
$6395 / Yr
-
HOA fees
$199 /
-
Last updated
2 days ago
-
Views
7
Questions? Call us: (352) 704-0687
Overview
Luxurious Expanded Bradford Model in Belle Aire with Heated Indoor Pool & Golf Course Views Welcome to a truly exceptional designer home located in the Village of Belle Aire, perfectly positioned on the Tally Ho Championship Golf Course, part of the renowned Glenview Championship Course. This expanded Bradford model offers a blend of elegance, space, and luxurious features, all with NO BOND! Key Features: NEW ROOF 2021, HEATED INDOOR POOL, This Expanded Model is Almost 2600 Sq Ft Under Air. Stunning Heated Indoor Pool with Golf Course Views: Enjoy a larger indoor pool area surrounded by expansive windows that overlook the lush greens of the golf course. There are Two Mini Split Air Units in the Pool Area for added comfort. This is the perfect spot for relaxation and entertaining year-round. Spacious and Elegant Layout: This home features three bedrooms and two and a half bathrooms, providing ample space for comfortable living. The living areas boast all-tile floors for easy maintenance and a touch of elegance, while the bedrooms feature beautiful engineered hardwood. The Guest Bed Rooms both Offer Murphy Beds and Expanded Closets. The Home also features Crown Molding, Plantation Shutters and Tile Floors, 2 Solar Tubes. Gourmet Kitchen: The kitchen is a chef's delight, featuring Granite counters and larger custom cabinets that offer plenty of storage and style. The Inside Laundry doubles as Storage and Office Space. Oversized Garage: ( 620 Sq Ft ) Need extra room for vehicles and storage? This oversized garage has you covered with Pull down Attic Stairs offering flexibility and convenience. For added comfort, the home includes a Central Vacuum System and a Rinnai Instant hot water heater installed in 2019, ensuring energy-efficient and convenient hot water on demand. Recent Upgrades and No Bond: Enjoy peace of mind with a new roof installed in 2021, Recent Exterior Paint and the added benefit NO BOND making this home an even greater value. This is truly one of the most unique homes in The Villages. Nearby you'll find the Glenview Golf and Country Club and Pool, The Talley Ho and Fox Run Championship Courses. The Savannah Center Regional Pool and Recreation Center, The Harold Schwartz Wildlife Preserve, Also This OUTSTANDING HOME is Only Minutes to SPANISH SPRINGS TOWN SQUARE. Don’t miss the opportunity to own this elegant, move-in ready expanded Bradford model in one of The Villages’ most desirable locations. Please view the Virtual Tour and Pictures and call to schedule a private showing of this OUTSTANDING HOME!
Interior
Appliances
- Cooktop, Dishwasher, Disposal, Dryer, Electric Water Heater, Microwave, Refrigerator, Tankless Water Heater, Washer
Bedrooms
- Bedrooms: 3
Bathrooms
- Total bathrooms: 3
- Half baths: 1
- Full baths: 2
Laundry
- Inside
Cooling
- Central Air, Ductless
Heating
- Central, Natural Gas
Fireplace
- None
Features
- Ceiling Fan(s), Crown Molding, Living/Dining Room, Open Floorplan, Stone Counters, Vaulted Ceiling(s), Walk-In Closet(s)
Levels
- One
Size
- 2,578 sq ft
Exterior
Private Pool
- Yes
Roof
- Shingle
Garage
- Attached
- Garage Spaces: 2
Carport
- None
Year Built
- 2001
Lot Size
- 0.16 acres
- 7,150 sq ft
Waterfront
- No
Water Source
- Public
Sewer
- Public Sewer
Community Info
HOA Fee
- $199
- Includes: Golf Course, Pool, Recreation Facilities
Taxes
- Annual amount: $6,395.00
- Tax year: 2024
Senior Community
- Yes
Features
- Deed Restrictions, Golf Carts Permitted, Golf, Pool
Location
- City: The Villages
- County/Parrish: Sumter
- Township: 18S
Listing courtesy of: Steve Savage PA, REALTY EXECUTIVES IN THE VILLAGES, 352-753-7500
Source: Stellar
MLS ID: G5098729
Listings courtesy of Stellar MLS as distributed by MLS GRID. Based on information submitted to the MLS GRID as of Oct 14, 2025, 01:20am PDT. All data is obtained from various sources and may not have been verified by broker or MLS GRID. Supplied Open House Information is subject to change without notice. All information should be independently reviewed and verified for accuracy. Properties may or may not be listed by the office/agent presenting the information. Properties displayed may be listed or sold by various participants in the MLS.
The Villages® Real Estate Agent
Want to learn more about The Villages®?
Here is the community real estate expert who can answer your questions, take you on a tour, and help you find the perfect home.
Get started today with your personalized 55+ search experience!
Want to learn more about The Villages®?
Get in touch with a community real estate expert who can answer your questions, take you on a tour, and help you find the perfect home.
Get started today with your personalized 55+ search experience!
Homes Sold:
55+ Homes Sold:
Sold for this Community:
Avg. Response Time:
Community Key Facts
Age Restrictions
- 55+
Amenities & Lifestyle
- See The Villages® amenities
- See The Villages® clubs, activities, and classes
Homes in Community
- Total Homes: 70,000
- Home Types: Single-Family, Attached, Condos, Manufactured
Gated
- No
Construction
- Construction Dates: 1978 - Present
- Builder: The Villages, Multiple Builders
Similar homes in this community
Popular cities in Florida
The following amenities are available to The Villages® - The Villages, FL residents:
- Clubhouse/Amenity Center
- Golf Course
- Restaurant
- Fitness Center
- Outdoor Pool
- Aerobics & Dance Studio
- Card Room
- Ceramics Studio
- Arts & Crafts Studio
- Sewing Studio
- Woodworking Shop
- Performance/Movie Theater
- Library
- Bowling
- Walking & Biking Trails
- Tennis Courts
- Pickleball Courts
- Bocce Ball Courts
- Shuffleboard Courts
- Horseshoe Pits
- Softball/Baseball Field
- Basketball Court
- Volleyball Court
- Polo Fields
- Lakes - Fishing Lakes
- Outdoor Amphitheater
- R.V./Boat Parking
- Gardening Plots
- Playground for Grandkids
- Continuing Education Center
- On-site Retail
- Hospital
- Worship Centers
- Equestrian Facilities
There are plenty of activities available in The Villages®. Here is a sample of some of the clubs, activities and classes offered here.
- Acoustic Guitar
- Air gun
- Al Kora Ladies Shrine
- Alcoholic Anonymous
- Aquatic Dancers
- Ballet
- Ballroom Dance
- Basketball
- Baton Twirlers
- Beading
- Bicycle
- Big Band
- Bingo
- Bluegrass music
- Bunco
- Ceramics
- Chess
- China Painting
- Christian Bible Study
- Christian Women
- Classical Music Lovers
- Computer Club
- Concert Band
- Country Music Club
- Country Two-Step
- Creative Writers
- Cribbage
- Croquet
- Democrats
- Dirty Uno
- Dixieland Band
- Euchre
- Gaelic Dance
- Gamblers Anonymous
- Genealogical Society
- Gin Rummy
- Guitar
- Happy Stitchers
- Harmonica
- Hearts
- In-line skating
- Irish Music
- Italian Study
- Jazz 'n' Tap
- Journalism
- Knitting Guild
- Mah Jongg
- Model Yacht Racing
- Motorcycle Club
- Needlework
- Overeaters Anonymous
- Overseas living
- Peripheral Neuropathy support
- Philosophy
- Photography
- Pinochle
- Pottery
- Quilters
- RC Flyers
- Recovery Inc.
- Republicans
- Scooter
- Scrabble
- Scrappers
- Senior soccer
- Shuffleboard
- Singles
- Stamping
- Street hockey
- String Orchestra
- Support Groups
- Swing Dance
- Table tennis
- Tai-Chi
- Tappers
- Trivial Pursuit
- VAA
- Village Theater Company
- Volleyball
- Whist








