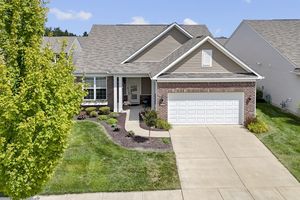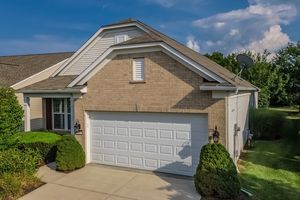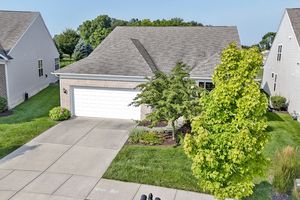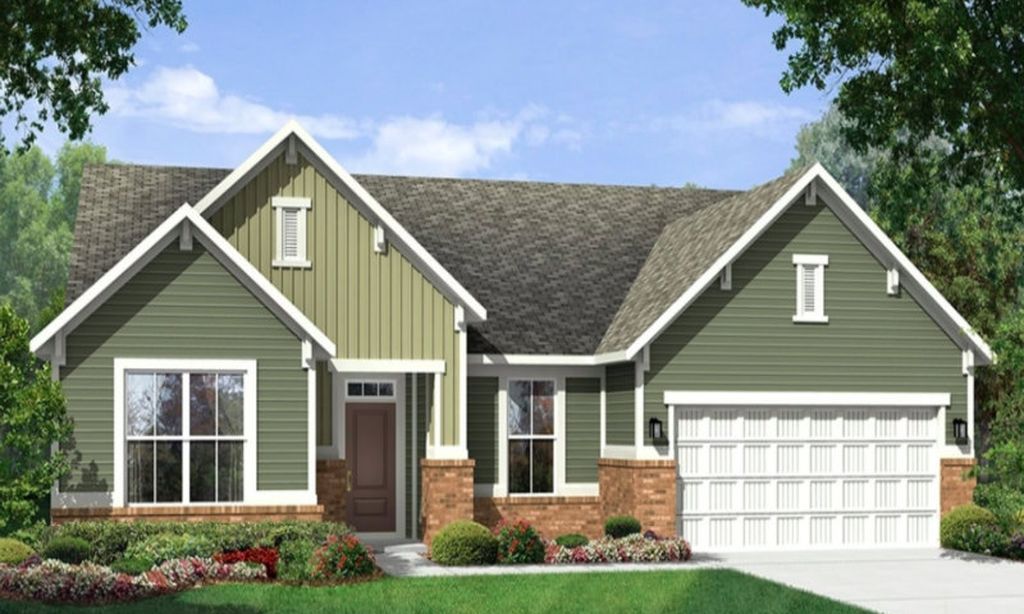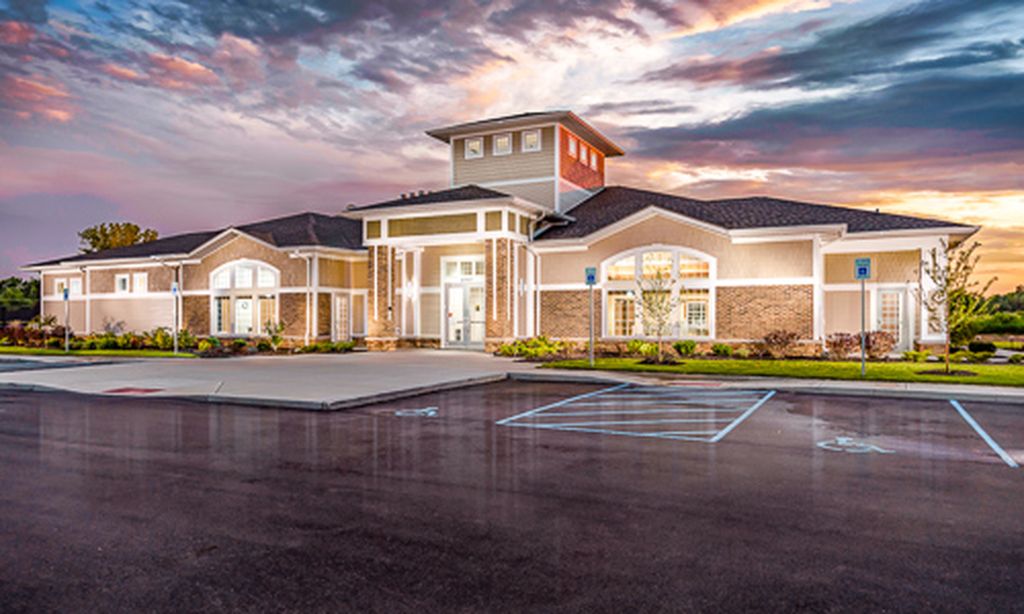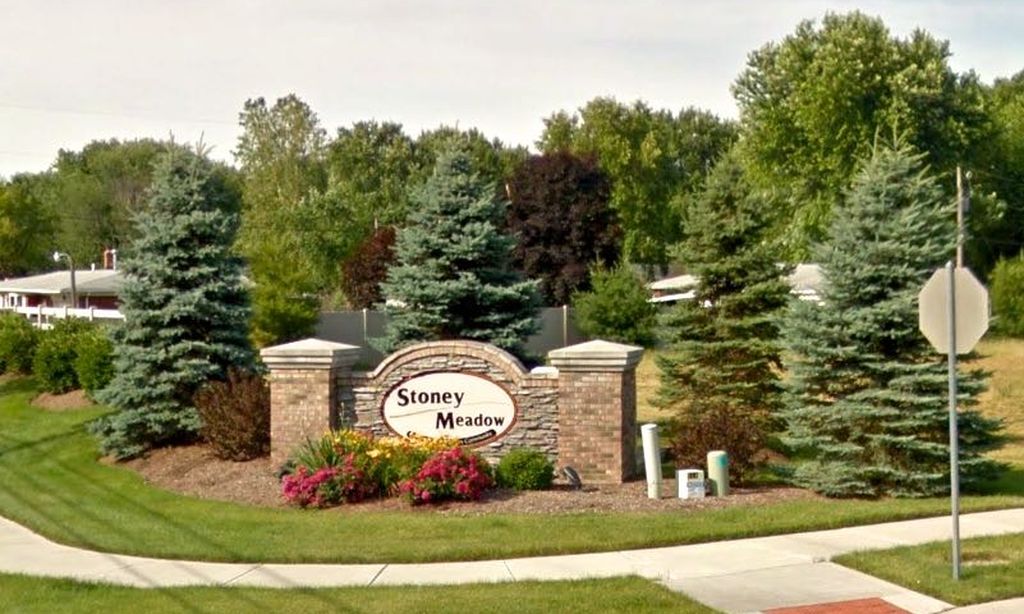-
Home type
Single family
-
Year built
2015
-
Lot size
7,405 sq ft
-
Price per sq ft
$212
-
Taxes
$4634 / Yr
-
HOA fees
$253 / Mo
-
Last updated
Today
-
Views
37
Questions? Call us: (463) 217-0918
Overview
Welcome to this stunning single-family home in a sought-after 55 and over community in the highly desirable city of Fishers! Step inside to find an inviting open-concept layout with raised ceilings that enhance the spacious feel. The large kitchen is a chef's delight, featuring an oversized island, ample cabinetry, and modern appliances-perfect for entertaining or casual dining. Enjoy year-round relaxation in the sunroom, or step outside to the custom patio with awning, offering the ideal spot for morning coffee or evening gatherings. The primary owner's suite boasts a walk-in closet and a spa-like en suite bathroom with large accessible stand up shower for your private retreat. A dedicated home office with custom built-ins provides the perfect space for productivity or hobbies. As part of this vibrant community, you'll enjoy resort-style amenities including both indoor and outdoor pools, a spa and hot tub, clubhouse, fitness center, tennis courts, pickleball court, billiard room, meeting room, party room, and scenic walking trails. The HOA also covers lawn care, and snow removal, so you can spend more time enjoying life and less time on chores. This home is move-in ready, thoughtfully designed, and perfectly located for a low-maintenance, active lifestyle.
Interior
Appliances
- Gas Cooktop, Dishwasher, Dryer, Disposal, Microwave, Oven, Double Oven, Range Hood, Refrigerator, Washer, Water Heater
Bedrooms
- Bedrooms: 2
Bathrooms
- Total bathrooms: 2
- Full baths: 2
Laundry
- Laundry Room
- Main Level
Cooling
- Central Air
Heating
- Natural Gas
Fireplace
- 1
Features
- Bedroom on Main Level, Laundry Facility, Utility Room, Breakfast Room, Family/Dining Room, Updated Kitchen, Stall Shower, Dual Sinks, Primary Suite, Walk-In Closet(s), Attic Access, Bath Sinks Double Main, Breakfast Bar, Built-in Features, High Ceilings, Kitchen Island, Hardwood Floors, Eat-in Kitchen, Pantry
Levels
- One
Size
- 2,166 sq ft
Exterior
Private Pool
- No
Garage
- Garage Spaces: 2
- Attached
- Concrete
- Garage Door Opener
- Storage
- Finished Garage
- Garage Door Opener
Carport
- None
Year Built
- 2015
Lot Size
- 0.17 acres
- 7,405 sq ft
Waterfront
- No
Water Source
- Public
Sewer
- Municipal Sewer Connected
Community Info
HOA Fee
- $253
- Frequency: Monthly
- Includes: Clubhouse, Exercise Course, Fitness Center, Maintenance, Maintenance Grounds, Management, Pickleball Court(s), Snow Removal, Tennis Court(s), Trail(s)
Taxes
- Annual amount: $4,634.00
- Tax year: 2024
Senior Community
- No
Location
- City: Fishers
- County/Parrish: Hamilton
- Township: Fall Creek
Listing courtesy of: Valerie Vaughn, Match House Realty Group LLC Listing Agent Contact Information: [email protected]
Source: Mibor
MLS ID: 22055903
Based on information submitted to the MLS GRID as of Aug 16, 2025, 12:19pm PDT. All data is obtained from various sources and may not have been verified by broker or MLS GRID. Supplied Open House Information is subject to change without notice. All information should be independently reviewed and verified for accuracy. Properties may or may not be listed by the office/agent presenting the information.
Want to learn more about Britton Falls?
Here is the community real estate expert who can answer your questions, take you on a tour, and help you find the perfect home.
Get started today with your personalized 55+ search experience!
Homes Sold:
55+ Homes Sold:
Sold for this Community:
Avg. Response Time:
Community Key Facts
Age Restrictions
- 55+
Amenities & Lifestyle
- See Britton Falls amenities
- See Britton Falls clubs, activities, and classes
Homes in Community
- Total Homes: 1,050
- Home Types: Single-Family
Gated
- No
Construction
- Construction Dates: 2006 - Present
- Builder: Del Webb
Similar homes in this community
Popular cities in Indiana
The following amenities are available to Britton Falls - Fishers, IN residents:
- Clubhouse/Amenity Center
- Multipurpose Room
- Fitness Center
- Locker Rooms
- Basketball Court
- Billiards
- Arts & Crafts Studio
- Hobby & Game Room
- Library
- Indoor Pool
- Outdoor Pool
- Outdoor Patio
- Walking & Biking Trails
- Tennis Courts
- Bocce Ball Courts
- Lakes - Scenic Lakes & Ponds
There are plenty of activities available in Britton Falls. Here is a sample of some of the clubs, activities and classes offered here.
- Basketball Group
- Biking
- Billiards
- Book Club
- Bowling
- Bridge
- Canasta
- Cardmaking Class
- CERT Class
- Dance Expos
- Euchre
- Fitness
- Gardening
- Genealogy
- Golf
- Jazzercise
- Line Dancing
- Magic Shows
- Mah Jongg
- Movie Night
- Oil Painting
- Ping Pong
- Poker
- Quilters Club
- Road Scholar
- ROMEO Lunch
- Sew What Group
- Sight Seeing Class
- Singles Club
- Soup Cook Off
- Super Bowl Parties
- Tai Chi
- Tennis
- Travel Club
- Veterans Club
- Water Volleyball
- Wii Bowling
- Women's Bible Study
- Yoga
- Zumba

