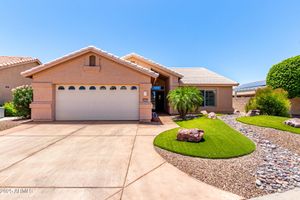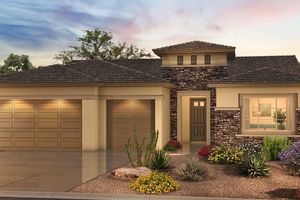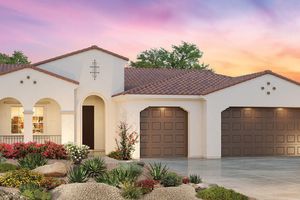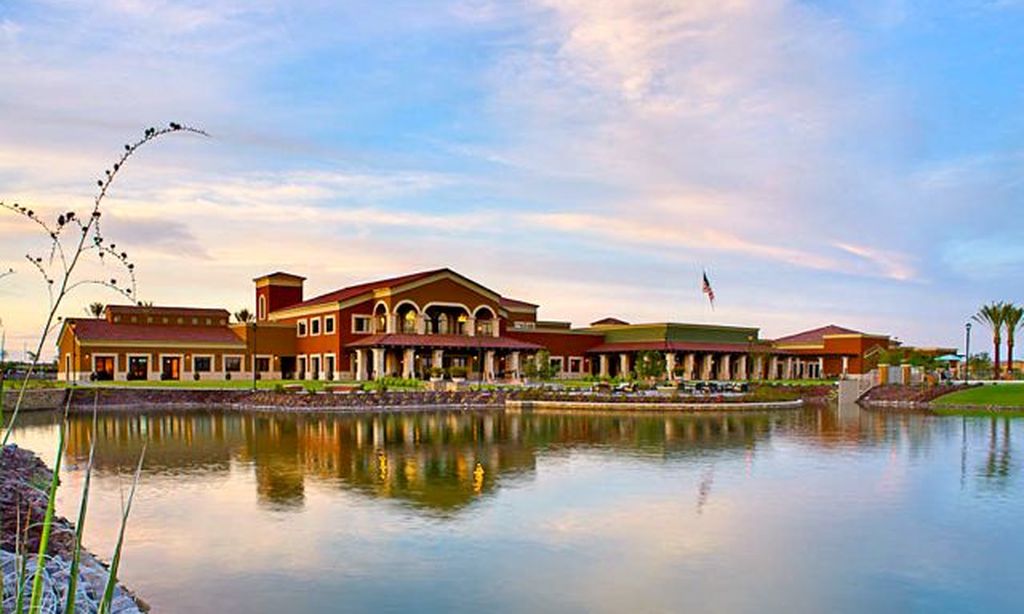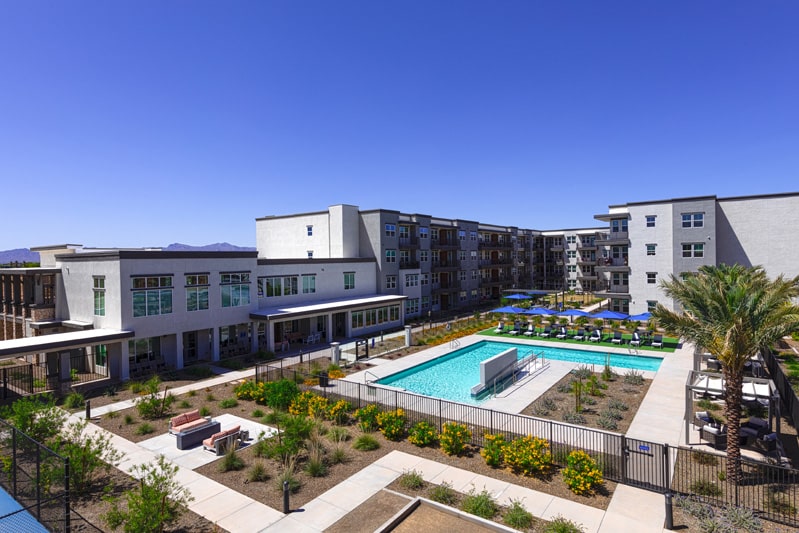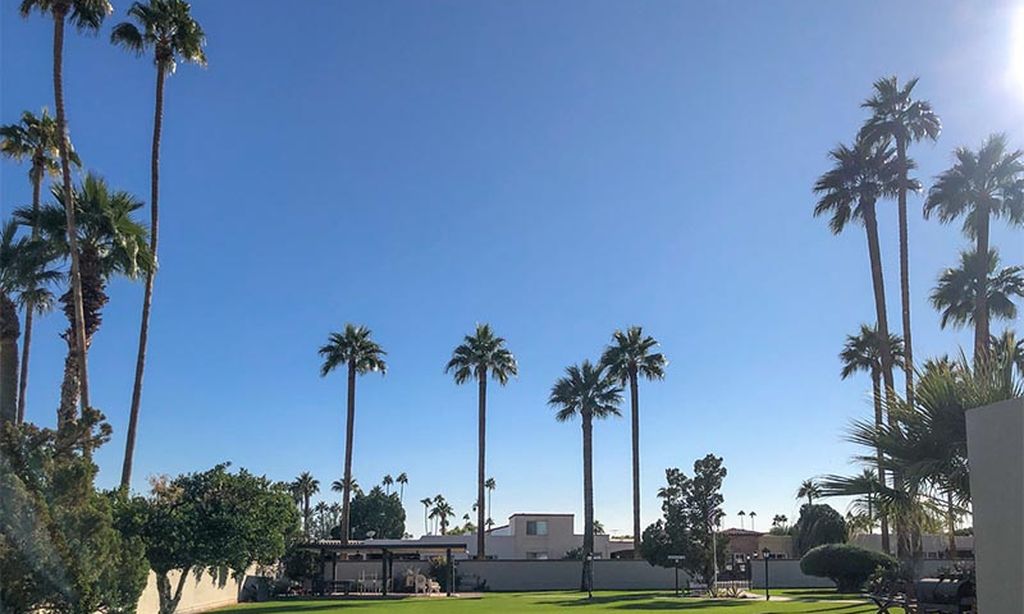-
Home type
Single family
-
Year built
2012
-
Lot size
6,978 sq ft
-
Price per sq ft
$303
-
Taxes
$5083 / Yr
-
HOA fees
$1544 / Semi-Annually
-
Last updated
2 days ago
-
Views
2
-
Saves
2
Questions? Call us: (623) 439-8570
Overview
Immaculate 2-Bedroom + Den, 2.5-Bath Home with Open Floor Plan & Heated Pool. This beautifully maintained home offering a thoughtfully designed open floor plan ideal for both everyday living and entertaining. From the moment you enter, you're welcomed by an inviting foyer that flows seamlessly into the kitchen, dining area, and living room, creating a bright & airy communal space. The kitchen is a standout, granite countertops, SS appliances, backsplash, & ample cabinetry. Plantation shutters throughout the home provide both elegance and warmth. The expansive primary suite is a true retreat, highlighted by a cozy bay window. The en-suite bathroom offers dual granite vanities & a fully tiled walk-in shower. A secondary bedroom includes its own private full bathroom, perfect for guests or multi-generational living. The adjacent den can easily be transformed into a home office, hobby space, or quiet sitting area. Step outside into your personal backyard oasis, where a sparkling heated pool awaits. The full covered patio offers plenty of shade, making it the perfect space to relax or entertain year-round. This home combines comfort, style, and functionality in a truly exceptional layout. The Community offers endless amenities such as 3 pools, recreational centers, gymnasiums, concierge, spa, theater, art gallery, 2 ball rooms, 2 public golf courses and a full diamond baseball field.
Interior
Bedrooms
- Bedrooms: 2
Bathrooms
- Total bathrooms: 3
Cooling
- Central Air, Ceiling Fan(s), Programmable Thmstat
Heating
- Natural Gas
Fireplace
- None
Features
- High Speed Internet, Granite Counters, Double Vanity, Master Downstairs, Eat-in Kitchen, Breakfast Bar, 9+ Flat Ceilings, Furnished(See Rmrks), No Interior Steps, Soft Water Loop, Kitchen Island, Pantry, Full Bth Master Bdrm
Size
- 2,066 sq ft
Exterior
Patio & Porch
- Covered Patio(s), Patio
Roof
- Tile
Garage
- Garage Spaces: 2.5
- Garage Door Opener
Carport
- None
Year Built
- 2012
Lot Size
- 0.16 acres
- 6,978 sq ft
Waterfront
- No
Water Source
- Pvt Water Company
Sewer
- Public Sewer
Community Info
HOA Fee
- $1,544
- Frequency: Semi-Annually
Taxes
- Annual amount: $5,083.00
- Tax year: 2024
Senior Community
- No
Features
- Golf, Pickleball, Gated, Community Spa, Community Spa Htd, Community Pool Htd, Community Pool, Guarded Entry, Concierge, Tennis Court(s), Biking/Walking Path, Fitness Center
Location
- City: Goodyear
- County/Parrish: Maricopa
Listing courtesy of: Wendy Covarrubias, HomeSmart Listing Agent Contact Information: 623-698-7153
Source: Armls
MLS ID: 6864655
Copyright 2025 Arizona Regional Multiple Listing Service, Inc. All rights reserved. The ARMLS logo indicates a property listed by a real estate brokerage other than 55places.com. All information should be verified by the recipient and none is guaranteed as accurate by ARMLS.
Want to learn more about PebbleCreek?
Here is the community real estate expert who can answer your questions, take you on a tour, and help you find the perfect home.
Get started today with your personalized 55+ search experience!
Homes Sold:
55+ Homes Sold:
Sold for this Community:
Avg. Response Time:
Community Key Facts
Age Restrictions
- 55+
Amenities & Lifestyle
- See PebbleCreek amenities
- See PebbleCreek clubs, activities, and classes
Homes in Community
- Total Homes: 6,200
- Home Types: Single-Family, Attached
Gated
- Yes
Construction
- Construction Dates: 1994 - Present
- Builder: Robson Communities, Robson, Robson Development
Similar homes in this community
Popular cities in Arizona
The following amenities are available to PebbleCreek - Goodyear, AZ residents:
- Golf Course
- Restaurant
- Fitness Center
- Indoor Pool
- Outdoor Pool
- Aerobics & Dance Studio
- Ceramics Studio
- Arts & Crafts Studio
- Woodworking Shop
- Ballroom
- Performance/Movie Theater
- Library
- Billiards
- Tennis Courts
- Pickleball Courts
- Bocce Ball Courts
- Softball/Baseball Field
- R.V./Boat Parking
- Outdoor Patio
- On-site Retail
- Multipurpose Room
- Misc.
There are plenty of activities available in PebbleCreek. Here is a sample of some of the clubs, activities and classes offered here.
- AA Serenity Group
- Art
- Ballroom Dance
- Bingo
- Bocce Ball
- Book Club
- Breast Cancer Support
- Bridge
- Bunco
- Canasta
- Ceramics
- Chess
- Computer Club
- Cribbage
- Euchre
- Genealogy
- Hearts
- Hiking
- Italian American Club
- Jazz Dance Class
- Knimble Kneedles
- Lapidary
- Line Dancing
- Model Railroads
- Nester's Investment
- Painting with Oils
- Parkinson's Support Group
- PebbleCreek Musicians
- PebbleCreek Performing Arts Council
- PebbleCreek Singers
- Pinochle
- Players Community Theater
- Poker
- Quilters
- Rovin' Pebbles RV Club
- Scrapbooking
- Senior Softball
- Sewing Guild
- Shalom Club
- Showtime Productions
- Singles Club
- Spanish Classes
- Stained Glass
- Tap Classes
- Tennis
- Women's Investment
- Women's Softball
- Woodcarvers

