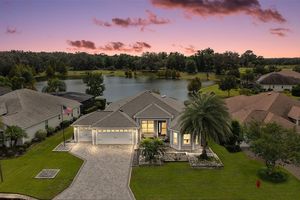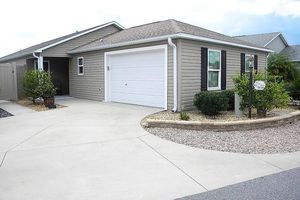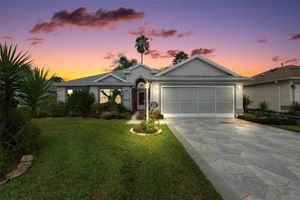- 3 beds
- 2 baths
- 1,953 sq ft
1688 Huntington Path, The Villages, FL, 32162
Community: The Villages®
-
Home type
Single family
-
Year built
2005
-
Lot size
5,700 sq ft
-
Price per sq ft
$235
-
Taxes
$5065 / Yr
-
HOA fees
$199 /
-
Last updated
1 day ago
-
Views
7
Questions? Call us: (352) 704-0687
Overview
Discover unparalleled elegance in this meticulously upgraded 3-bedroom, 2-bathroom Camellia (Gardenia), nestled in the heart of The Village of Poinciana. This highly sought-after open/split floor plan—with the primary suite thoughtfully separated from guest quarters—offers both privacy and seamless flow, making it a favorite among discerning buyers. Perfectly positioned on a serene cul-de-sac street, this home is just a quick golf cart ride to the vibrant Lake Sumter Landing and Brownwood Paddock Market Squares, blending tranquil living with unmatched access to The Villages’ premier amenities. Interior Highlights: **Spacious Open/Split Layout: Soaring volume ceilings, architectural details, and an airy design create an inviting atmosphere. The primary suite, with dual walk-in closets and a luxurious ensuite, is separated from the guest wing for ultimate privacy. **Gourmet Eat-In Kitchen: Features white cabinetry with crown molding, granite countertops, black stainless steel appliances, a natural gas range, pot drawers, pull-out sliders, and a sleek double basin granite composite sink with a designer gooseneck faucet. **Elegant Upgrades: Plantation shutters, engineered hardwood and tile floors (no carpet), fresh interior paint, designer light fixtures, ceiling fans with lights, and recessed LED lighting. **Versatile Living Spaces: Expansive living and dining rooms, an indoor laundry, and a climate-controlled enclosed lanai with French doors, adding flexible living space. The third bedroom, without a closet, is ideal as an office, den, or creative studio. **Primary Suite Oasis: Boasts an ensuite with engineered marble countertops, split vanities with brushed gold hardware, a make-up counter, exhaust fan with timer, and a glass-enclosed shower. **Guest Suite Privacy: The front bedroom sized for a king suite with a large closet, a hall linen closet, and a guest bathroom with a pedestal sink and tub/shower combo. Exterior & Lifestyle: **Show-Stopping Curb Appeal: A welcoming front porch with a cut-glass entry door, painted concrete driveway, and professionally landscaped grounds with swaying palm trees evoke Florida charm. **Private Outdoor Retreat: The sunny enclosed lanai with solar shades, surrounded by lush landscaping, offers a tranquil escape. **Spacious 2-Stall Garage (20 wide X 22 deep): Features painted concrete floors, pull-down attic steps, an insulated door, and ample space for a vehicle and golf cart. Recent Updates: 2021 roof, 2025 HVAC, and 2018 water heater ensure worry-free living. Unbeatable Location: Easy access to community, sports & family pools and postal station, and surrounded by executive and championship golf courses, Cane Garden Country Club, pickleball, tennis courts, and the Sea Breeze and Lake Miona Regional Recreation Centers. Enjoy nightly entertainment, shopping, and dining just a short golf cart ride away. This prime location in The Villages’ active lifestyle community combines convenience with luxury, offering the best of Florida living. Schedule your private or virtual tour today to experience this exquisite home in person!
Interior
Appliances
- Dishwasher, Disposal, Dryer, Exhaust Fan, Gas Water Heater, Microwave, Range, Refrigerator, Washer
Bedrooms
- Bedrooms: 3
Bathrooms
- Total bathrooms: 2
- Full baths: 2
Laundry
- Inside
- Other
Cooling
- Central Air
Heating
- Natural Gas
Fireplace
- None
Features
- Ceiling Fan(s), Eat-in Kitchen, Living/Dining Room, Open Floorplan, Other, Main Level Primary, Solid Surface Counters, Split Bedrooms, Stone Counters, Thermostat, Vaulted Ceiling(s), Walk-In Closet(s)
Levels
- One
Size
- 1,953 sq ft
Exterior
Private Pool
- No
Patio & Porch
- Covered, Enclosed, Front Porch
Roof
- Shingle
Garage
- Attached
- Garage Spaces: 2
- Driveway
- Garage Door Opener
- Golf Cart Parking
- Other
Carport
- None
Year Built
- 2005
Lot Size
- 0.13 acres
- 5,700 sq ft
Waterfront
- No
Water Source
- Public
Sewer
- Public Sewer
Community Info
HOA Fee
- $199
- Includes: Basketball Court, Fence Restrictions, Fitness Center, Gated, Golf Course, Maintenance, Optional Additional Fees, Other, Park, Pickleball, Playground, Pool, Recreation Facilities, Security, Shuffleboard Court, Tennis Court(s), Trail(s)
Taxes
- Annual amount: $5,065.17
- Tax year: 2024
Senior Community
- Yes
Features
- Community Mailbox, Deed Restrictions, Dog Park, Fitness Center, Gated, Guarded Entrance, Golf Carts Permitted, Golf, Irrigation-Reclaimed Water, Playground, Pool, Restaurant, Sidewalks, Special Community Restrictions, Tennis Court(s), Street Lights
Location
- City: The Villages
- County/Parrish: Sumter
- Township: 18S
Listing courtesy of: Sunny Parsons, REALTY EXECUTIVES IN THE VILLAGES, 352-753-7500
Source: Stellar
MLS ID: G5102297
Listings courtesy of Stellar MLS as distributed by MLS GRID. Based on information submitted to the MLS GRID as of Oct 14, 2025, 08:53am PDT. All data is obtained from various sources and may not have been verified by broker or MLS GRID. Supplied Open House Information is subject to change without notice. All information should be independently reviewed and verified for accuracy. Properties may or may not be listed by the office/agent presenting the information. Properties displayed may be listed or sold by various participants in the MLS.
The Villages® Real Estate Agent
Want to learn more about The Villages®?
Here is the community real estate expert who can answer your questions, take you on a tour, and help you find the perfect home.
Get started today with your personalized 55+ search experience!
Want to learn more about The Villages®?
Get in touch with a community real estate expert who can answer your questions, take you on a tour, and help you find the perfect home.
Get started today with your personalized 55+ search experience!
Homes Sold:
55+ Homes Sold:
Sold for this Community:
Avg. Response Time:
Community Key Facts
Age Restrictions
- 55+
Amenities & Lifestyle
- See The Villages® amenities
- See The Villages® clubs, activities, and classes
Homes in Community
- Total Homes: 70,000
- Home Types: Single-Family, Attached, Condos, Manufactured
Gated
- No
Construction
- Construction Dates: 1978 - Present
- Builder: The Villages, Multiple Builders
Similar homes in this community
Popular cities in Florida
The following amenities are available to The Villages® - The Villages, FL residents:
- Clubhouse/Amenity Center
- Golf Course
- Restaurant
- Fitness Center
- Outdoor Pool
- Aerobics & Dance Studio
- Card Room
- Ceramics Studio
- Arts & Crafts Studio
- Sewing Studio
- Woodworking Shop
- Performance/Movie Theater
- Library
- Bowling
- Walking & Biking Trails
- Tennis Courts
- Pickleball Courts
- Bocce Ball Courts
- Shuffleboard Courts
- Horseshoe Pits
- Softball/Baseball Field
- Basketball Court
- Volleyball Court
- Polo Fields
- Lakes - Fishing Lakes
- Outdoor Amphitheater
- R.V./Boat Parking
- Gardening Plots
- Playground for Grandkids
- Continuing Education Center
- On-site Retail
- Hospital
- Worship Centers
- Equestrian Facilities
There are plenty of activities available in The Villages®. Here is a sample of some of the clubs, activities and classes offered here.
- Acoustic Guitar
- Air gun
- Al Kora Ladies Shrine
- Alcoholic Anonymous
- Aquatic Dancers
- Ballet
- Ballroom Dance
- Basketball
- Baton Twirlers
- Beading
- Bicycle
- Big Band
- Bingo
- Bluegrass music
- Bunco
- Ceramics
- Chess
- China Painting
- Christian Bible Study
- Christian Women
- Classical Music Lovers
- Computer Club
- Concert Band
- Country Music Club
- Country Two-Step
- Creative Writers
- Cribbage
- Croquet
- Democrats
- Dirty Uno
- Dixieland Band
- Euchre
- Gaelic Dance
- Gamblers Anonymous
- Genealogical Society
- Gin Rummy
- Guitar
- Happy Stitchers
- Harmonica
- Hearts
- In-line skating
- Irish Music
- Italian Study
- Jazz 'n' Tap
- Journalism
- Knitting Guild
- Mah Jongg
- Model Yacht Racing
- Motorcycle Club
- Needlework
- Overeaters Anonymous
- Overseas living
- Peripheral Neuropathy support
- Philosophy
- Photography
- Pinochle
- Pottery
- Quilters
- RC Flyers
- Recovery Inc.
- Republicans
- Scooter
- Scrabble
- Scrappers
- Senior soccer
- Shuffleboard
- Singles
- Stamping
- Street hockey
- String Orchestra
- Support Groups
- Swing Dance
- Table tennis
- Tai-Chi
- Tappers
- Trivial Pursuit
- VAA
- Village Theater Company
- Volleyball
- Whist








