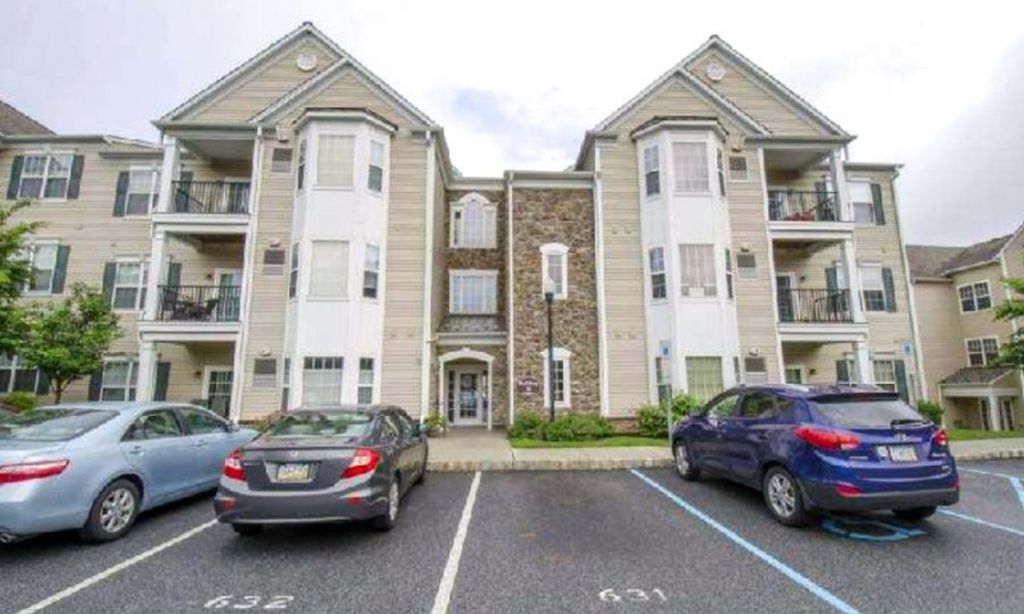- 3 beds
- 2 baths
- 1,940 sq ft
1701 Dawman Rd # 438-33, Coatesville, PA, 19320
Community: The Villages at Hillview
-
Year built
2004
-
Lot size
3,920 sq ft
-
Price per sq ft
$198
-
Taxes
$7840 / Yr
-
HOA fees
$272 / Mo
-
Last updated
Today
-
Views
6
Questions? Call us: (484) 759-9614
Overview
Welcome to 1701 Dawman, nestled in the highly sought-after Hill View community, a vibrant 55+ neighborhood offering resort-style amenities and a wide variety of clubs and activities. Enjoy one story living with a floor plan designed for both comfort and convenience in this 3-bedroom, 2 bath home. The main floor features a den/office to the left when you first enter the home ( sellers currently using as a dining room), kitchen, main floor laundry with access to a two car garage, a large open living area with a wood burning fireplace as a focal point , an expansive primary suite with en suite bath and walk in closet, and a second bedroom and bathroom. Upstairs, you’ll find a versatile finished loft area that can serve as a craft room, home office, exercise room, or guest retreat—whatever best fits your lifestyle. Outside, this property boasts one of the best landscaped yards in Hillview creating a beautiful setting to enjoy throughout the seasons. Relax and take in the view from your inviting front porch, the perfect spot for morning coffee or unwinding at the end of the day. Other highlights include a newer roof (2019), gutters ( 2024) , water heater (2025) , and driveway. With easy access to shops, restaurants and major transportation routes, enjoy all that Hillview has to offer, from its clubhouse and pool to social gatherings, fitness options, and clubs designed to keep you active and connected. Don’t miss your chance to experience low-maintenance living in a community that feels like a year-round vacation! One year home warranty included with sale. Pics will be taken on Sept 9th
Interior
Bedrooms
- Bedrooms: 3
Bathrooms
- Total bathrooms: 2
- Full baths: 2
Cooling
- Central A/C
Heating
- Forced Air
Fireplace
- 1
Features
- Walk-in Closet(s), Formal/Separate Dining Room, Floor Plan - Open, Entry Level Bedroom, Dining Area, Combination Dining/Living
Levels
- 1.5
Size
- 1,940 sq ft
Exterior
Private Pool
- No
Patio & Porch
- Porch(es)
Garage
- Garage Spaces: 2
Carport
- None
Year Built
- 2004
Lot Size
- 0.09 acres
- 3,920 sq ft
Waterfront
- No
Water Source
- Public
Sewer
- Public Sewer
Community Info
HOA Fee
- $272
- Frequency: Monthly
- Includes: Club House, Common Grounds, Exercise Room, Fitness Center, Pool - Indoor, Pool - Outdoor, Tennis Courts
Taxes
- Annual amount: $7,840.00
- Tax year: 2025
Senior Community
- Yes
Location
- City: Coatesville
- Township: VALLEY TWP
Listing courtesy of: Theresa M Gabrys, Keller Williams Real Estate -Exton Listing Agent Contact Information: [email protected]
Source: Bright
MLS ID: PACT2107484
The information included in this listing is provided exclusively for consumers' personal, non-commercial use and may not be used for any purpose other than to identify prospective properties consumers may be interested in purchasing. The information on each listing is furnished by the owner and deemed reliable to the best of his/her knowledge, but should be verified by the purchaser. BRIGHT MLS and 55places.com assume no responsibility for typographical errors, misprints or misinformation. This property is offered without respect to any protected classes in accordance with the law. Some real estate firms do not participate in IDX and their listings do not appear on this website. Some properties listed with participating firms do not appear on this website at the request of the seller.
The Villages at Hillview Real Estate Agent
Want to learn more about The Villages at Hillview?
Here is the community real estate expert who can answer your questions, take you on a tour, and help you find the perfect home.
Get started today with your personalized 55+ search experience!
Want to learn more about The Villages at Hillview?
Get in touch with a community real estate expert who can answer your questions, take you on a tour, and help you find the perfect home.
Get started today with your personalized 55+ search experience!
Homes Sold:
55+ Homes Sold:
Sold for this Community:
Avg. Response Time:
Community Key Facts
Age Restrictions
- 55+
Amenities & Lifestyle
- See The Villages at Hillview amenities
- See The Villages at Hillview clubs, activities, and classes
Homes in Community
- Total Homes: 672
- Home Types: Single-Family, Attached
Gated
- No
Construction
- Construction Dates: 2003 - 2015
- Builder: Orleans Homes
Similar homes in this community
Popular cities in Pennsylvania
The following amenities are available to The Villages at Hillview - Coatesville, PA residents:
- Clubhouse/Amenity Center
- Fitness Center
- Indoor Pool
- Outdoor Pool
- Hobby & Game Room
- Card Room
- Arts & Crafts Studio
- Ballroom
- Computers
- Library
- Billiards
- Walking & Biking Trails
- Tennis Courts
- Bocce Ball Courts
- Horseshoe Pits
- Lakes - Scenic Lakes & Ponds
- Gardening Plots
- Demonstration Kitchen
- Picnic Area
- Multipurpose Room
- Misc.
There are plenty of activities available in The Villages at Hillview. Here is a sample of some of the clubs, activities and classes offered here.
- Arts & Crafts Club
- Billiards
- Bocce Ball
- Bridge
- Canasta
- Exercise Classes
- Gardening
- Holiday Parties
- Horseshoes
- Ladies Luncheon
- Mahjong
- Movies
- Poker
- Quilting Club
- Tennis
- Wine & Dine

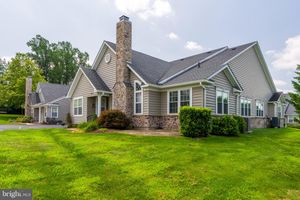
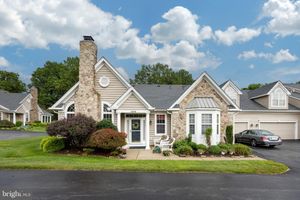
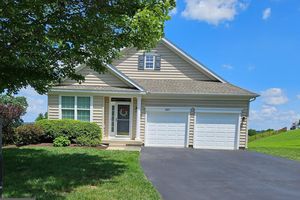
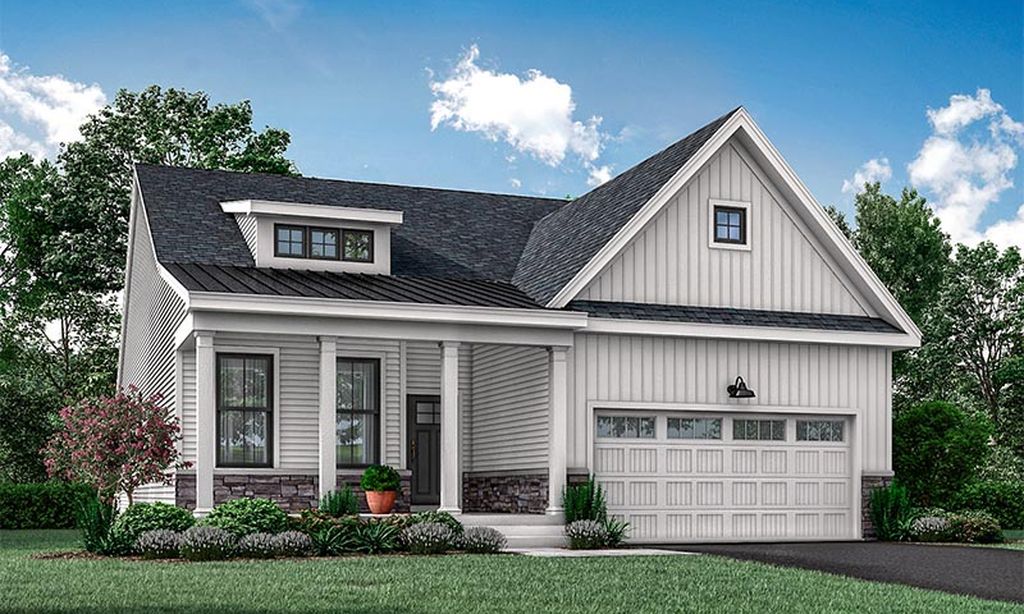
.jpg)
