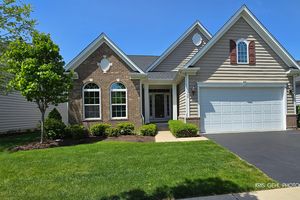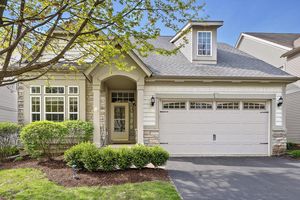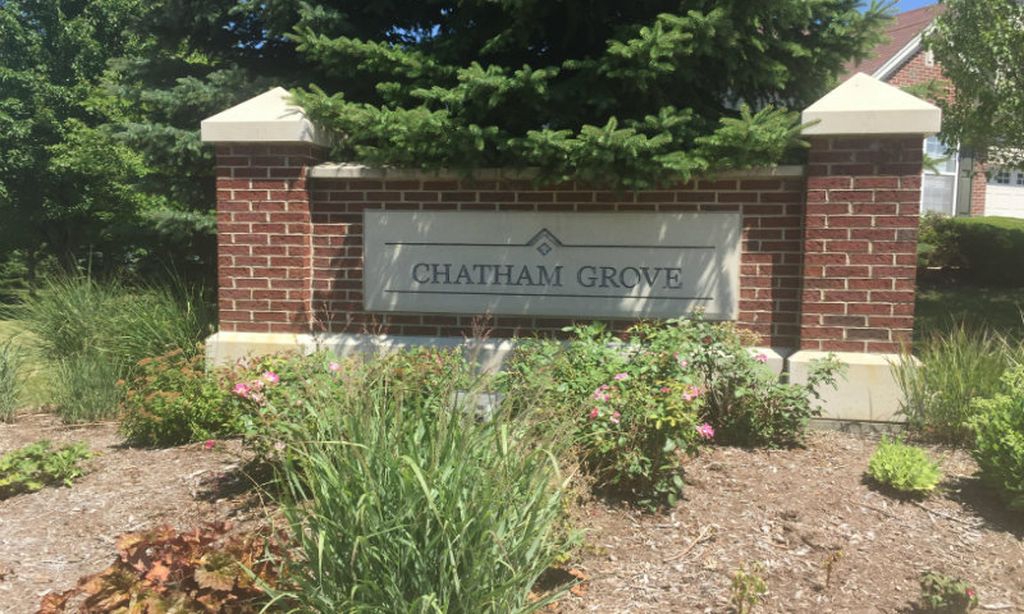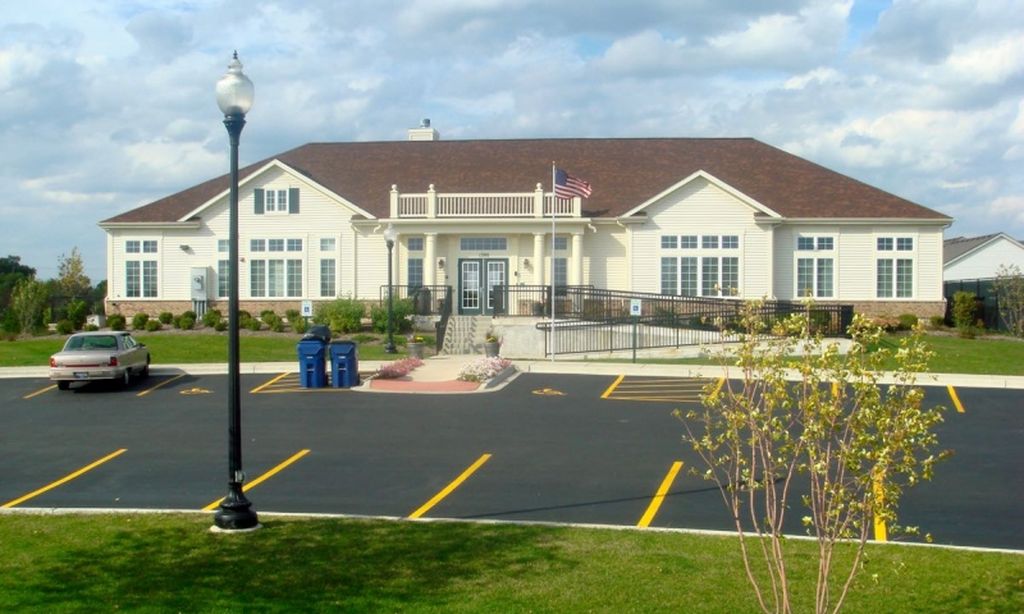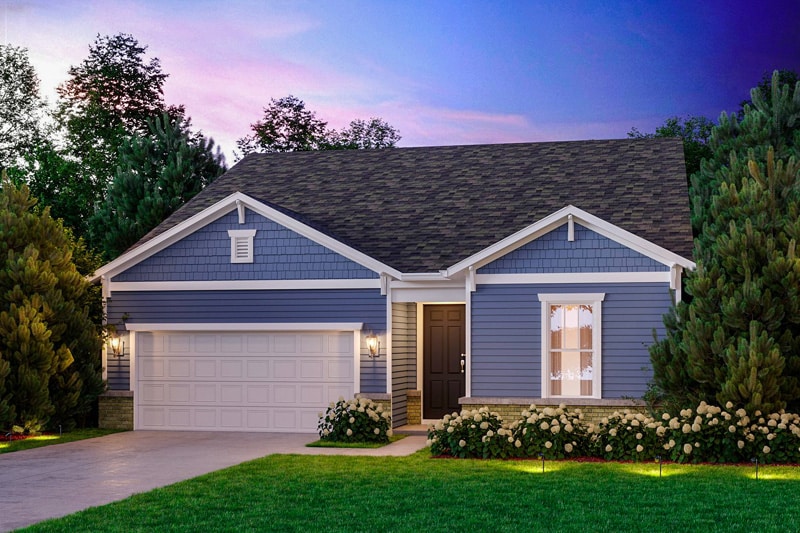-
Year built
2007
-
Price per sq ft
$247
-
Taxes
$4866 / Yr
-
HOA fees
$238 / Mo
-
Last updated
2 days ago
-
Views
6
Questions? Call us: (779) 209-4398
Overview
Step into this beautifully maintained ranch-style townhome, offering effortless one-level living with stunning vaulted ceilings and an abundance of natural light throughout. The updated kitchen features modern finishes, ample cabinet space, and an inviting eating area with a sliding glass door that opens to a private concrete patio-perfect for enjoying your morning coffee or entertaining guests. Enjoy the open and airy feel of the large family room, ideal for relaxing or gathering with friends and family. The expansive primary suite is a true retreat, complete with a massive walk-in closet and a private en-suite bath featuring a walk-in shower. A second generously sized bedroom also includes a walk-in closet and is conveniently located near the full hall bath with a tub/shower combo. Additional highlights include a spacious 2-car attached garage with a bump-out for extra storage, an epoxy floor, and built-in shelving-perfect for staying organized and keeping your space clean and functional. The home is beautifully landscaped and located in a desirable area close to shopping, dining, and major conveniences. This home features new wide-plank wood floors, fresh paint throughout and new carpet in the bedrooms, with kitchen appliances that are 6 years old, a 3-year-old HVAC system, water heater, and central humidifier, plus a newer smart thermostat, video doorbell, and a newer roof. Your new home offers access to top-tier amenities, including a clubhouse, pool, and fitness center-set within a serene, meticulously maintained neighborhood. Enjoy the ease of low-maintenance living with an HOA that takes care of the driveway, roof, and siding. Don't miss your chance to own a hassle-free home in one of Aurora's most sought-after communities!
Interior
Appliances
- Range, Microwave, Dishwasher, Refrigerator, Washer, Dryer, Disposal
Bedrooms
- Bedrooms: 2
Bathrooms
- Total bathrooms: 2
- Full baths: 2
Laundry
- Main Level
- In Unit
Cooling
- Central Air
Heating
- Natural Gas, Forced Air
Fireplace
- None
Features
- Cathedral Ceiling(s), Bedroom on Main Level, Full Bathroom, Walk-In Closet(s), Pantry, Entrance Foyer, Separate Shower, Soaking Tub, Kitchen/Dining Combo
Size
- 1,257 sq ft
Exterior
Roof
- Asphalt
Garage
- Garage Spaces: 2
- Asphalt
- Garage Door Opener
- On Site
- Garage
- Attached
Carport
- None
Year Built
- 2007
Waterfront
- No
Water Source
- Public
Sewer
- Public Sewer
Community Info
HOA Fee
- $238
- Frequency: Monthly
- Includes: Exercise Room, Park, Party Room, Pool
Taxes
- Annual amount: $4,866.02
- Tax year: 2024
Senior Community
- No
Location
- City: Aurora
- County/Parrish: Kane
- Township: Aurora
Listing courtesy of: Carie Holzl, Keller Williams Infinity Listing Agent Contact Information: [email protected]
Source: Mred
MLS ID: 12386491
Based on information submitted to the MLS GRID as of Jun 16, 2025, 02:23pm PDT. All data is obtained from various sources and may not have been verified by broker or MLS GRID. Supplied Open House Information is subject to change without notice. All information should be independently reviewed and verified for accuracy. Properties may or may not be listed by the office/agent presenting the information.
Want to learn more about Stonegate West?
Here is the community real estate expert who can answer your questions, take you on a tour, and help you find the perfect home.
Get started today with your personalized 55+ search experience!
Homes Sold:
55+ Homes Sold:
Sold for this Community:
Avg. Response Time:
Community Key Facts
Age Restrictions
- None
Amenities & Lifestyle
- See Stonegate West amenities
- See Stonegate West clubs, activities, and classes
Homes in Community
- Total Homes: 336
- Home Types: Attached, Single-Family
Gated
- No
Construction
- Construction Dates: 2006 - 2016
- Builder: Ryan Homes, Kensington Homes
Similar homes in this community
Popular cities in Illinois
The following amenities are available to Stonegate West - Aurora, IL residents:
- Clubhouse/Amenity Center
- Fitness Center
- Outdoor Pool
- Card Room
- Walking & Biking Trails
- Playground for Grandkids
- Demonstration Kitchen
- Multipurpose Room
- Gazebo
- Lounge
There are plenty of activities available in Stonegate West. Here is a sample of some of the clubs, activities and classes offered here.
- Afternoon Bridge
- Annual Garage Sale
- Bible Study
- Book Club
- Canasta
- Community Parties
- Holiday Kickoff Party
- Mah Jongg
- Mexican Train
- Nine and Dine
- Pinochle
- Pool Party
- Practice Bridge
- Summer Meet Up
- Weight Watchers


