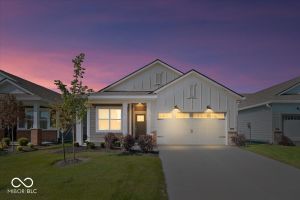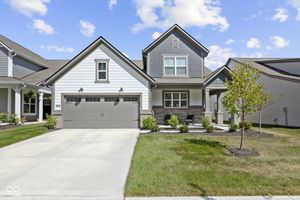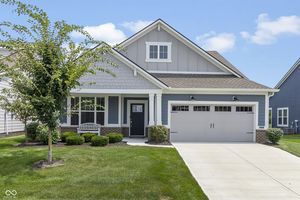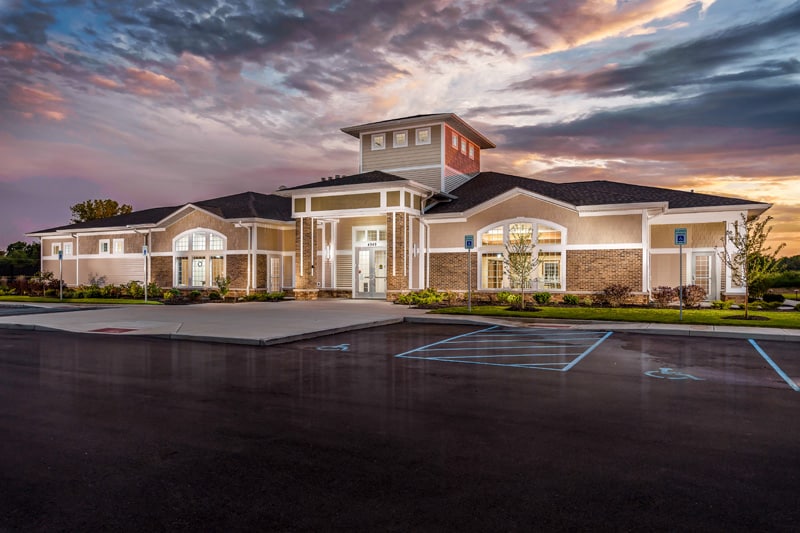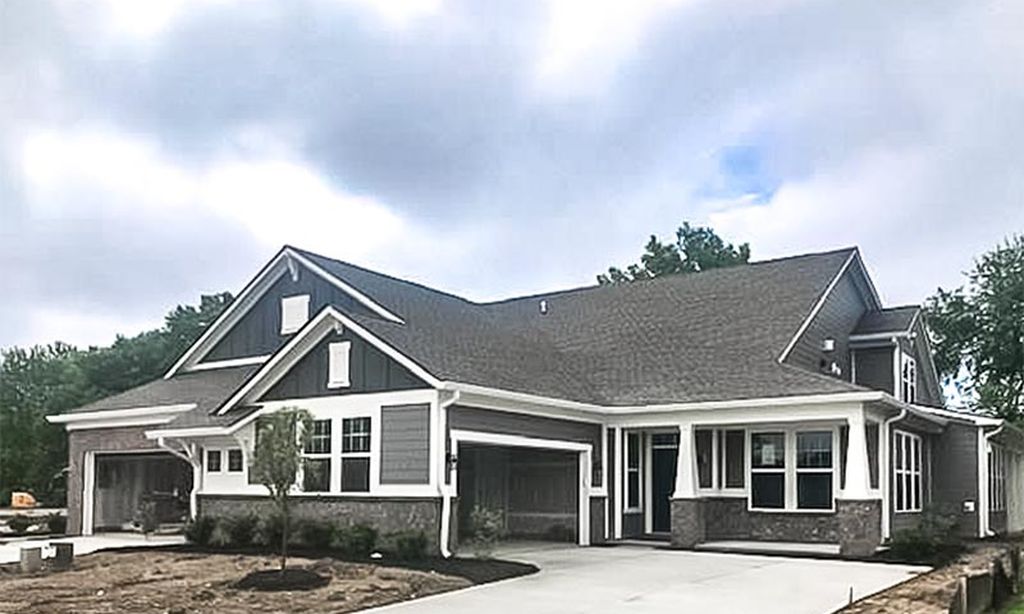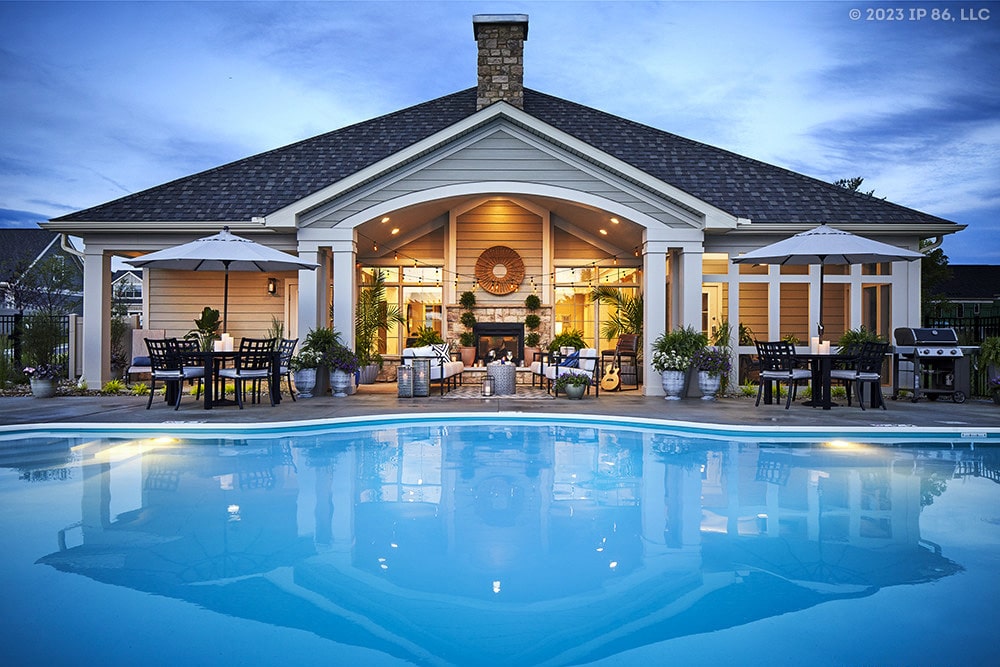-
Home type
Single family
-
Year built
2023
-
Lot size
6,534 sq ft
-
Price per sq ft
$171
-
Taxes
$4652 / Yr
-
HOA fees
$280 / Mo
-
Last updated
Today
-
Views
14
Questions? Call us: (463) 400-2912
Overview
Why Wait to Build? This beautiful Lennar Monroe (Elevation C) is just 2 years old-giving you all the perks of new construction without the wait. Inside, you'll find 3 spacious bedrooms, 3 full baths, a versatile main-floor flex room/den, and an open upstairs family room/loft perfect for movie nights or gatherings. The chef-inspired kitchen shines with white cabinetry, a huge center island, and plenty of counter space. The covered patio just off the living room is the perfect spot to unwind. The 2-car garage also has a bump-out for additional storage space. Beyond the beautiful home, it's the lifestyle that also shines. Set in a sought-after maintenance-free community, you'll have more time to enjoy it all-two sparkling pools, tennis and pickleball courts, two welcoming clubhouses, and a full calendar of activities to keep you connected and engaged. Whether you're relaxing, entertaining, or staying active, this home and community are designed for it all. This isn't just a house-it's your chance to step right into the lifestyle you've been waiting for.
Interior
Appliances
- Gas Cooktop, Dishwasher, Dryer, ENERGY STAR Qualified Water Heater, Electric Water Heater, Disposal, Exhaust Fan, MicroHood, Microwave, Convection Oven, Gas Oven, Range Hood, Refrigerator, Washer, Water Heater, Water Softener Rented
Bedrooms
- Bedrooms: 3
Bathrooms
- Total bathrooms: 3
- Full baths: 3
Laundry
- Connections All
- Main Level
Cooling
- Central Air
Heating
- High Efficiency (90%+ AFUE ), Natural Gas
Fireplace
- None
Features
- Kitchen/Dining Combo, Living/Dining Room, Stall Shower, Dual Sinks, Walk-In Closet(s), Programmable Thermostat, Smart Thermostat, Smoke Detector, Tray Ceiling(s), Kitchen Island, Eat-in Kitchen, Pantry, Wood Work Painted
Levels
- Two
Size
- 2,888 sq ft
Exterior
Private Pool
- No
Garage
- Garage Spaces: 2
- Attached
- Storage
- Other
- Keyless Entry
Carport
- None
Year Built
- 2023
Lot Size
- 0.15 acres
- 6,534 sq ft
Waterfront
- No
Water Source
- Public
Sewer
- Municipal Sewer Connected
Community Info
HOA Fee
- $280
- Frequency: Monthly
- Includes: Pool, Clubhouse, Exercise Course, Fitness Center, Maintenance Grounds, Maintenance, Pickleball Court(s), Management, Snow Removal, Tennis Court(s), Trail(s)
Taxes
- Annual amount: $4,652.00
- Tax year: 2024
Senior Community
- No
Location
- City: Westfield
- County/Parrish: Hamilton
- Township: Washington
Listing courtesy of: Holly Rehberg, Right Home Realty LLC Listing Agent Contact Information: [email protected]
Source: Mibor
MLS ID: 22061544
Based on information submitted to the MLS GRID as of Sep 11, 2025, 06:31pm PDT. All data is obtained from various sources and may not have been verified by broker or MLS GRID. Supplied Open House Information is subject to change without notice. All information should be independently reviewed and verified for accuracy. Properties may or may not be listed by the office/agent presenting the information.
Osborne Trails Real Estate Agent
Want to learn more about Osborne Trails?
Here is the community real estate expert who can answer your questions, take you on a tour, and help you find the perfect home.
Get started today with your personalized 55+ search experience!
Want to learn more about Osborne Trails?
Get in touch with a community real estate expert who can answer your questions, take you on a tour, and help you find the perfect home.
Get started today with your personalized 55+ search experience!
Homes Sold:
55+ Homes Sold:
Sold for this Community:
Avg. Response Time:
Community Key Facts
Age Restrictions
- 55+
Amenities & Lifestyle
- See Osborne Trails amenities
- See Osborne Trails clubs, activities, and classes
Homes in Community
- Total Homes: 792
- Home Types: Single-Family
Gated
- No
Construction
- Construction Dates: 2019 - Present
- Builder: Lennar Homes
Similar homes in this community
Popular cities in Indiana
The following amenities are available to Osborne Trails - Westfield, IN residents:
- Clubhouse/Amenity Center
- Multipurpose Room
- Fitness Center
- Demonstration Kitchen
- Locker Rooms
- Arts & Crafts Studio
- Outdoor Pool
- Outdoor Patio
- Fire Pit
- Walking & Biking Trails
- Lakes - Scenic Lakes & Ponds
There are plenty of activities available in Osborne Trails. Here is a sample of some of the clubs, activities and classes offered here.
- Arts and Crafts
- Cooking Demonstrations
- Cycling

