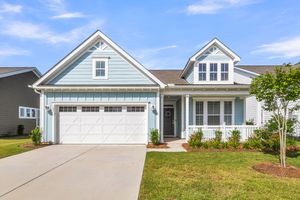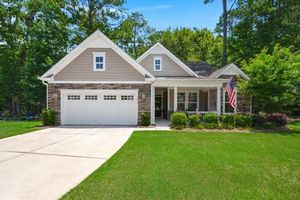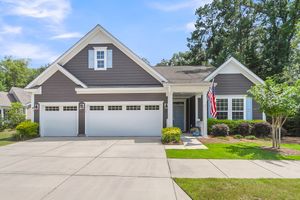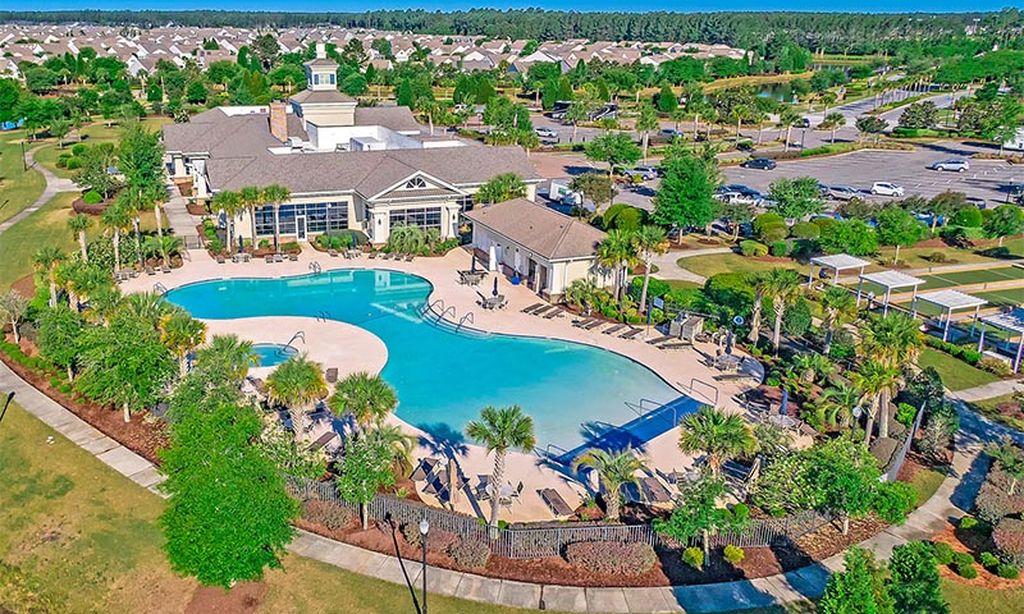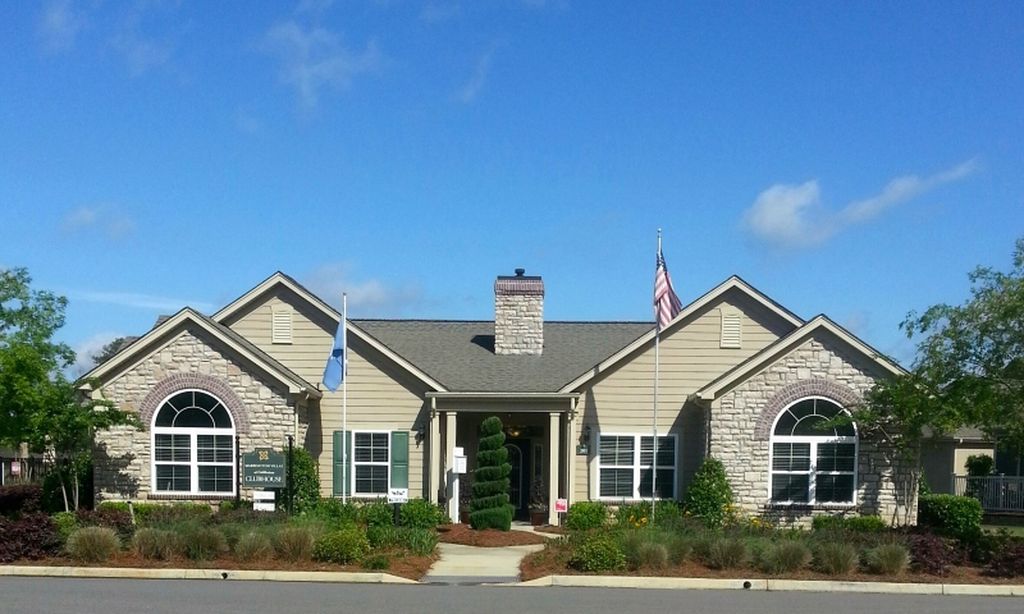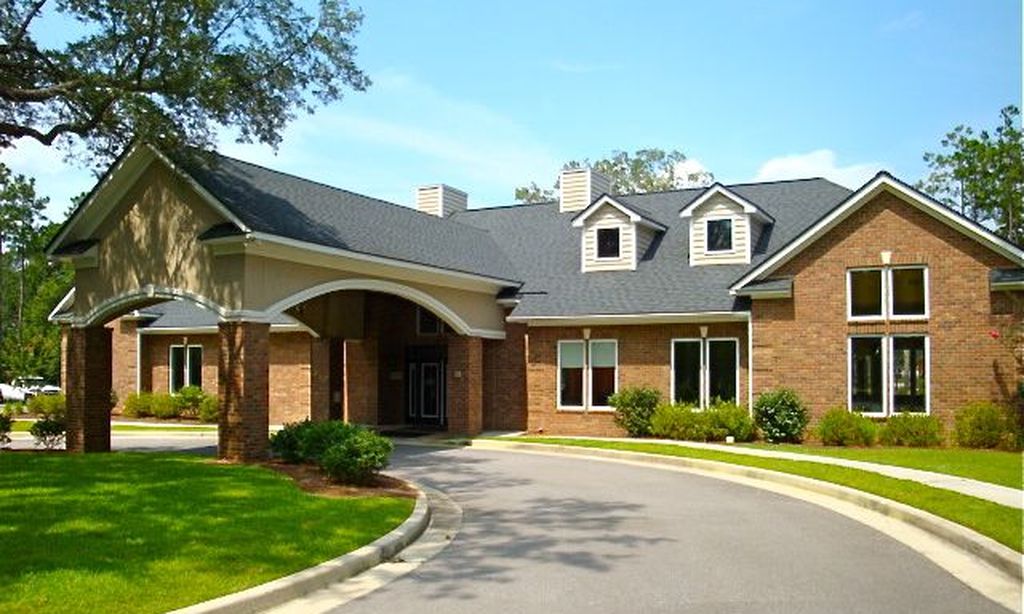- 3 beds
- 2 baths
- 1,888 sq ft
2012 Barn Swallow Rd, Summerville, SC, 29483
Community: Cresswind Charleston
-
Home type
Detached
-
Year built
2019
-
Lot size
6,098 sq ft
-
Price per sq ft
$235
-
Last updated
2 months ago
-
Saves
5
Questions? Call us: (854) 220-9769
Overview
Location, Location, Location. Welcome to your dream home in Cresswind at The Ponds! Nestled in this exclusive 55+ active adult community, this stunning Dogwood model is a 3-bedroom, 2-bath home that perfectly balances luxury, comfort, and privacy. Step inside to an expansive family room bathed in natural light, featuring plantation shutters and a ceiling fan for year-round comfort. The open-concept design seamlessly connects the family and dining areas to a bright room with an impressive 11' ceiling. The gourmet kitchen is a chef's dream, boasting GE gas range with GE Profile microwave, Venetian white granite countertops with stylish Landen Maple Umber cabinetry and undermount lighting. Large island with extended breakfast bar, tile backsplash and abundant storage, including a trashpull-out and full-extension drawers. Enjoy indoor-outdoor living with a spacious Sunspace enclosed screened porch (complete with lifetime warranty), perfect for dining and entertaining, plus a concrete patio for grilling and outdoor enjoyment. LVP flooring extends throughout the main living areas, adding elegance and durability. The primary suite is a serene retreat with LVP flooring, Tray ceiling and plantation shutters a Custom walk-in closet system for optimal organization. The spacious en-suite bath with walk-in shower and separate water closet for added privacy. The extended 4' garage has radiant barrier installed in attic the Pull down stairs leads to spacious well-lit floored attic. Entire home has 5" gutters. Beyond your home, Cresswind at The Ponds offers resort-style amenities, including:Private clubhouse with an art room, demonstration kitchen, and gym, Adult-only & family resort-style pools, Bocce, tennis, and pickleball courts, Sidewalk-lined streets for leisurely walks, Full-time social director coordinating vibrant community events. All this, just a short walk to the clubhouse and amenities! Don't miss your chance to own this exquisite home in a thriving, active community. Schedule your tour today!
Interior
Bedrooms
- Bedrooms: 3
Laundry
- Electric Dryer Hookup
- Washer Hookup
- Laundry Room
Cooling
- Central Air
Heating
- Natural Gas
Fireplace
- None
Features
- Smooth Ceilings, Tray Ceiling(s), High Ceilings, Kitchen Island, Walk-In Closet(s), Eat-in Kitchen, Entrance Foyer, Great Room, Living/Dining Room, Pantry, Study
Levels
- One
Exterior
Patio & Porch
- Patio, Screened
Roof
- Architectural
Garage
- Garage Spaces: 2
- Two Car
- Garage
- Garage Door Opener
Carport
- None
Year Built
- 2019
Lot Size
- 0.14 acres
- 6,098 sq ft
Waterfront
- No
Water Source
- Public
Sewer
- Public Sewer
Community Info
Senior Community
- No
Features
- Clubhouse, Dog Park, Fitness Center, Gated, Maintained Community, Pool, Tennis Court(s), Trash Pickup, Walk/Jog Trail(s)
Location
- City: Summerville
- County/Parrish: Dorchester
Listing courtesy of: Deb Walters, Carolina One Real Estate Listing Agent Contact Information: 843-779-8660
Source: Ctmlsb
MLS ID: 25006400
The information is being provided by Charleston Trident MLS. Information deemed reliable but not guaranteed. Information is provided for consumers' personal, non-commercial use, and may not be used for any purpose other than the identification of potential properties for purchase. © 2018 Charleston Trident MLS. All Rights Reserved.
Want to learn more about Cresswind Charleston?
Here is the community real estate expert who can answer your questions, take you on a tour, and help you find the perfect home.
Get started today with your personalized 55+ search experience!
Homes Sold:
55+ Homes Sold:
Sold for this Community:
Avg. Response Time:
Community Key Facts
Age Restrictions
- 55+
Amenities & Lifestyle
- See Cresswind Charleston amenities
- See Cresswind Charleston clubs, activities, and classes
Homes in Community
- Total Homes: 650
- Home Types: Single-Family
Gated
- Yes
Construction
- Construction Dates: 2015 - Present
- Builder: Kolter Homes
Similar homes in this community
Popular cities in South Carolina
The following amenities are available to Cresswind Charleston - Summerville, SC residents:
- Clubhouse/Amenity Center
- Multipurpose Room
- Fitness Center
- Demonstration Kitchen
- Outdoor Pool
- Outdoor Patio
- Pickleball Courts
- Bocce Ball Courts
- Tennis Courts
- Horseshoe Pits
- Outdoor Amphitheater
- Lakes - Fishing Lakes
- Walking & Biking Trails
- Parks & Natural Space
There are plenty of activities available in Cresswind Charleston. Here is a sample of some of the clubs, activities and classes offered here.
- Art Appreciation
- Arts & Crafts
- Billiards
- Bocce
- Book Club
- Bunco
- Cooking Club
- Fitness
- Ladies Lunch
- Mah Jongg
- Pickleball
- Poker
- Tennis

