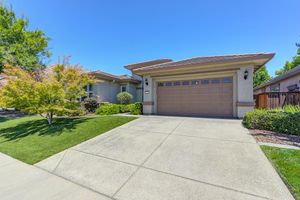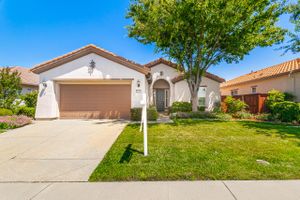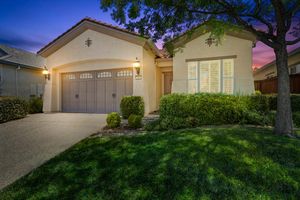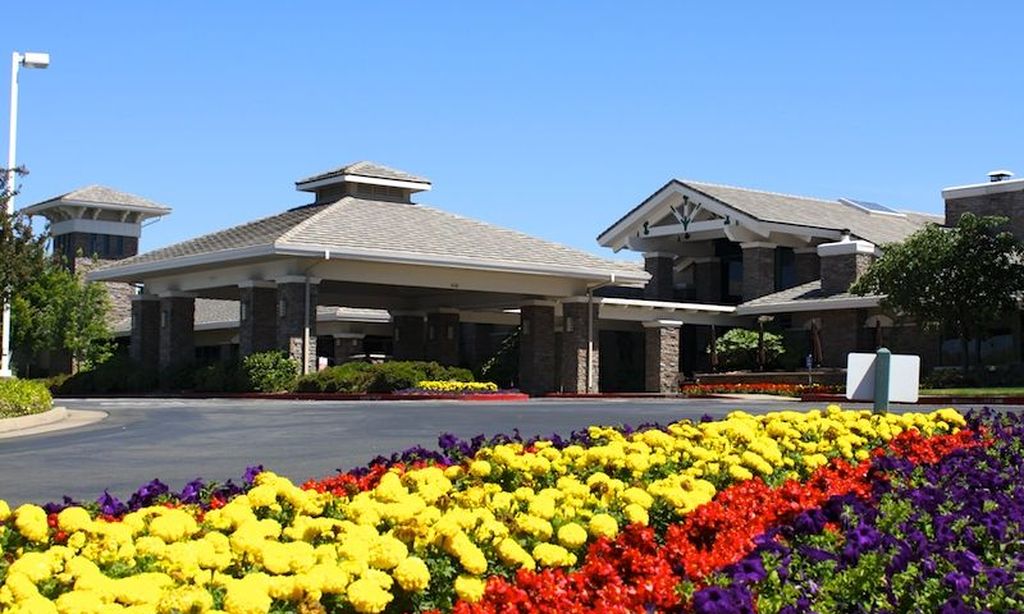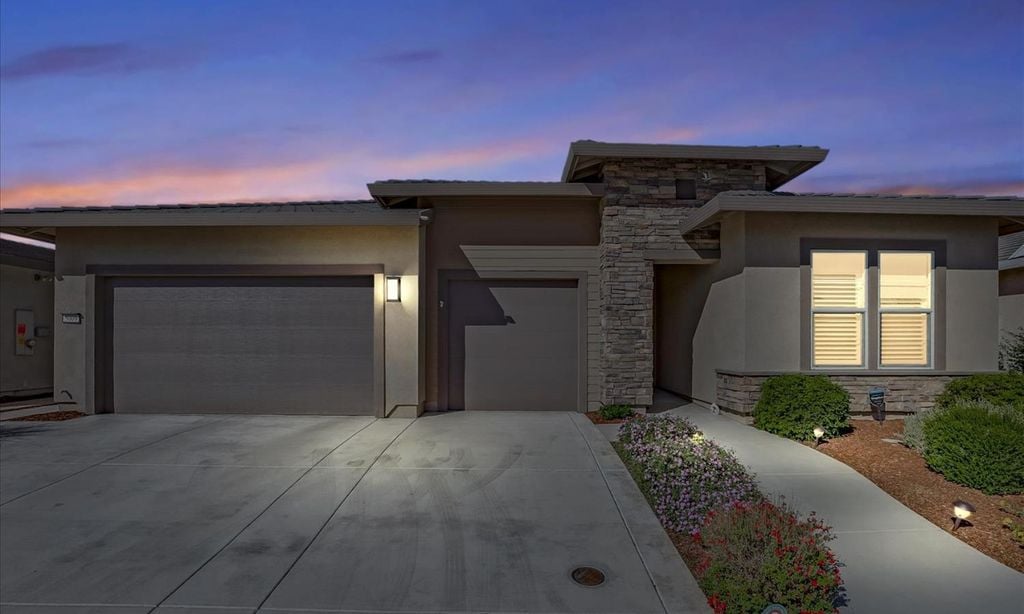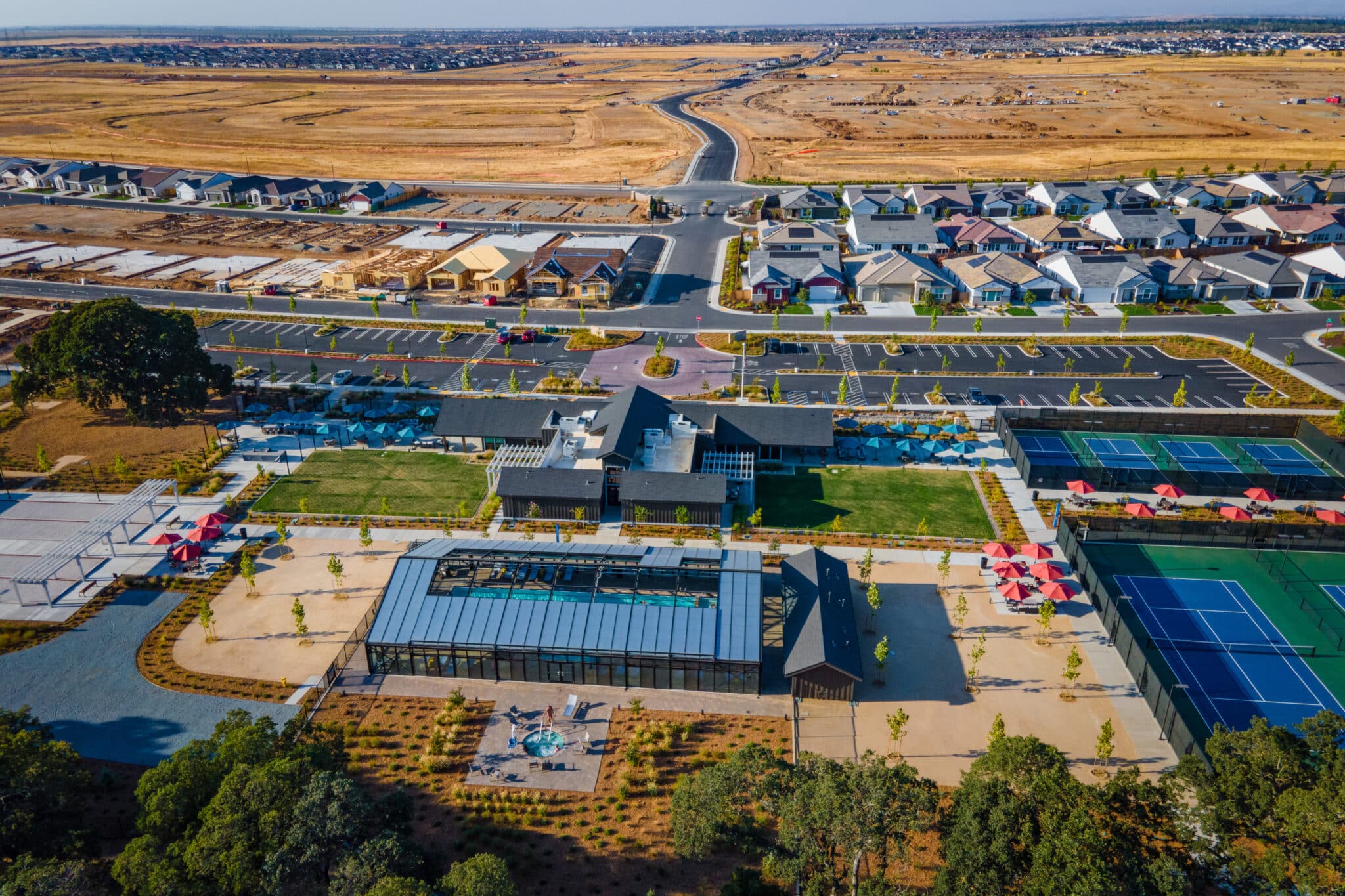- 3 beds
- 2 baths
- 1,992 sq ft
2064 Ashbury Ln, Roseville, CA, 95747
Community: The Club at WestPark
-
Home type
Single family
-
Year built
2013
-
Lot size
6,730 sq ft
-
Price per sq ft
$316
-
HOA fees
$237 / Mo
-
Last updated
Today
-
Views
35
Questions? Call us: (530) 641-9572
Overview
Located in The Club at Westpark, an immensely desirable 55+ community in Roseville, this popular Sheley model offers a fantastic layout, situated on a private corner lot. A few of the many wonderful features include an open-concept design providing a welcoming atmosphere for daily living, as well as entertaining friends and family. The Great Room flows into the gourmet kitchen and dining area for easy hosting. The kitchen has granite counters, two ovens, a gas stove, microwave, pantry, and classic mosaic backsplash. Step outdoors and you will find stamped concrete, a patio cover with shade, all surrounded by nature and pretty greenery. Big 2 1/2 tandem style garage with epoxy flooring, plenty of storage space. This home also has high ceilings, wood flooring, spacious primary bedroom with nice walk-in shower, walk-in closet, custom lighting. HOA dues cover front yard maintenance, resident access to clubhouse with pool/spa, bocce, various groups/classes. Fitness center offers convenient 24/7 resident access. The Club is a welcoming Active Adult retirement community with excellent proximity to golf courses, trails, shopping, dining, and medical facilities. Less than two hours from Napa, Lake Tahoe, Bay Area. The home is also part of the dependable/cost-effective Roseville Utilities.
Interior
Appliances
- Built-In Electric Oven, Gas Cooktop, Gas Water Heater, Dishwasher, Disposal, Microwave, Double Oven, Plumbed For Ice Maker
Bedrooms
- Bedrooms: 3
Bathrooms
- Total bathrooms: 2
- Full baths: 2
Laundry
- Cabinets
- Sink
- Inside Room
Cooling
- Ceiling Fan(s), Central Air
Heating
- Central, Natural Gas
Fireplace
- None
Features
- Bedroom on Main Level, Living Room, Dining Room, Primary Bedroom, Full Bathroom, Kitchen, Lower-Level Entry
Size
- 1,992 sq ft
Exterior
Private Pool
- None
Patio & Porch
- Covered Patio
Roof
- Cement,Tile
Garage
- Garage Spaces: 2
- Attached
- Restrictions
- Garage Door Opener
- Garage Faces Front
- Direct Access
Carport
- None
Year Built
- 2013
Lot Size
- 0.15 acres
- 6,730 sq ft
Waterfront
- No
Water Source
- Water District,Public
Sewer
- Connected,Public Sewer
Community Info
HOA Fee
- $237
- Frequency: Monthly
- Includes: Barbecue, Pool, Clubhouse, Recreation Room, Recreation Facilities, Exercise Room, Spa/Hot Tub
Senior Community
- Yes
Location
- City: Roseville
- County/Parrish: Placer
Listing courtesy of: Anne Wiens, Coldwell Banker Sun Ridge Real Estate
Source: Sacm
MLS ID: 225080476
Every person who intends to view or use such MLS information agrees to Terms of Use that include substantially the following terms and conditions: All measurements and all calculations of area (i.e., Sq Ft and Acreage) are approximate. Broker has represented to MetroList that Broker has a valid listing signed by seller authorizing placement in the MLS. Above information is provided by Seller and/or other sources and has not been verified by Broker. Copyright 2025 MetroList Services, Inc. Information being provided by Metrolist Services, Inc. is for consumers' personal, non-commercial use and may not be used for any purpose other than to identify prospective properties consumers may be interested in purchasing.The following are terms of a legal agreement between you, the person viewing and/or using this Internet site ('User') and the operator ('Provider') of this Internet site ('Site'), By accessing, browsing and/or using this Site, User acknowledges that User has read ©MetroList Services, Inc. MLS Rules Effective Date May 1, 2016 understood, and agrees to be bound by these terms and to comply with all applicable laws and regulations, including but not limited to U.S. export and re-export control laws and regulations. If User does not agree to these terms, User is not authorized to use this Site. The material provided on this Site is protected by law, including, but not limited to, United States Copyright law and international treaties. User must be a prospective purchaser or seller of real estate with a bona fide interest in the purchase or sale of such real estate. All real estate data provided on this Site (including but not limited to descriptions, images, and other information constituting or relating to real estate listings) is strictly for the personal, private, non-commercial use of User and is not made available for redistribution, retransmission, reformatting, modification or copying. User may not sell or use any of the real estate data on this Site for any purpose other than attempting to evaluate houses or properties for sale or purchase by User. User acknowledges that the real estate data on this Site is provided by MetroList Services, Inc., a California corporation ('MetroList'), and User acknowledges the validity of MetroList's copyright as to such data. User expressly acknowledges and agrees that MetroList is a third-party beneficiary of these Terms of Use, and that MetroList will be entitled to enforce these Terms of Use against User. To the fullest extent permitted by law, the data on this Site is provided 'as is,' without warranty or representation of any kind, either express or implied, as to the nature, quality, characteristics or value of any property or information to which the data pertains. NEITHER PROVIDER NOR METROLIST MAKES ANY WARRANTIES, EXPRESS OR IMPLIED, REGARDING THE DATA DISPLAYED ON THIS SITE, INCLUDING, BUT NOT LIMITED TO, THE IMPLIED WARRANTIES OF MERCHANTABILITY AND FITNESS FOR A PARTICULAR PURPOSE, OR AS TO THE TIMELINESS, ACCURACY AND/OR COMPLETENESS OF THE DATA.NEITHER PROVIDER NOR METROLIST SHALL BE LIABLE FOR ANY INCIDENTAL, SPECIAL, CONSEQUENTIAL, INDIRECT, SPECIAL, PUNITIVE OR EXEMPLARY DAMAGES WHATSOEVER (INCLUDING WITHOUT LIMITATION, DAMAGES FOR LOSS OF BUSINESS INFORMATION, LOSS OF DATA, LOST PROFITS, LOSS OF CUSTOMERS OR OTHER PECUNIARY LOSS), ARISING OUT OF THE USE OR INABILITY TO USE THE DATA DISPLAYED ON THIS SITE, WHETHER THE CLAIM OR CAUSE OF ACTION ARISES IN TORT, CONTRACT, NEGLIGENCE, STRICT LIABILITY OR UNDER ANY OTHER LEGAL THEORY. User agrees that the prevailing party or parties in any action brought to enforce or for breach of these Terms of Use shall be entitled to recover, in addition to any other relief, that party’s or those parties’ reasonable attorney’s fees and court costs incurred in such action from the non-prevailing party or parties.
Want to learn more about The Club at WestPark?
Here is the community real estate expert who can answer your questions, take you on a tour, and help you find the perfect home.
Get started today with your personalized 55+ search experience!
Homes Sold:
55+ Homes Sold:
Sold for this Community:
Avg. Response Time:
Community Key Facts
Age Restrictions
- 55+
Amenities & Lifestyle
- See The Club at WestPark amenities
- See The Club at WestPark clubs, activities, and classes
Homes in Community
- Total Homes: 704
- Home Types: Single-Family
Gated
- No
Construction
- Construction Dates: 2006 - 2014
- Builder: Del Webb, Pulte
Similar homes in this community
Popular cities in California
The following amenities are available to The Club at WestPark - Roseville, CA residents:
- Clubhouse/Amenity Center
- Fitness Center
- Outdoor Pool
- Aerobics & Dance Studio
- Card Room
- Arts & Crafts Studio
- Library
- Billiards
- Bocce Ball Courts
- Parks & Natural Space
- Table Tennis
- Outdoor Patio
- Multipurpose Room
- Business Center
- Lounge
- BBQ
There are plenty of activities available in The Club at WestPark. Here is a sample of some of the clubs, activities and classes offered here.
- Aerobics
- Arts & Crafts
- Bocce Ball
- Book Club
- Bridge
- Cardmaking
- Computer Classes
- Cooking Classes
- Diner's Club
- Holiday Events
- Jazz by the Fire
- Lunch Bunch
- Mahjong
- Mexican Train Club
- Monthly Potlucks
- Movie Nights
- On-Site Concerts
- Pilates
- Poker
- Quilting Club
- Reno Snow Trips
- River Cats Games
- San Francisco Trips
- Tai Chi
- Travel Club
- Walking Club
- Wine Tasting Club
- Yoga

