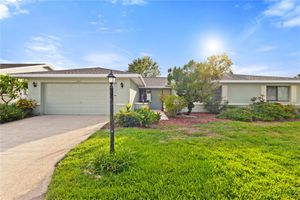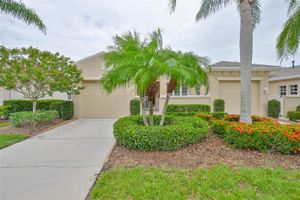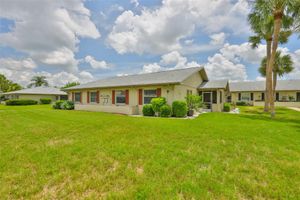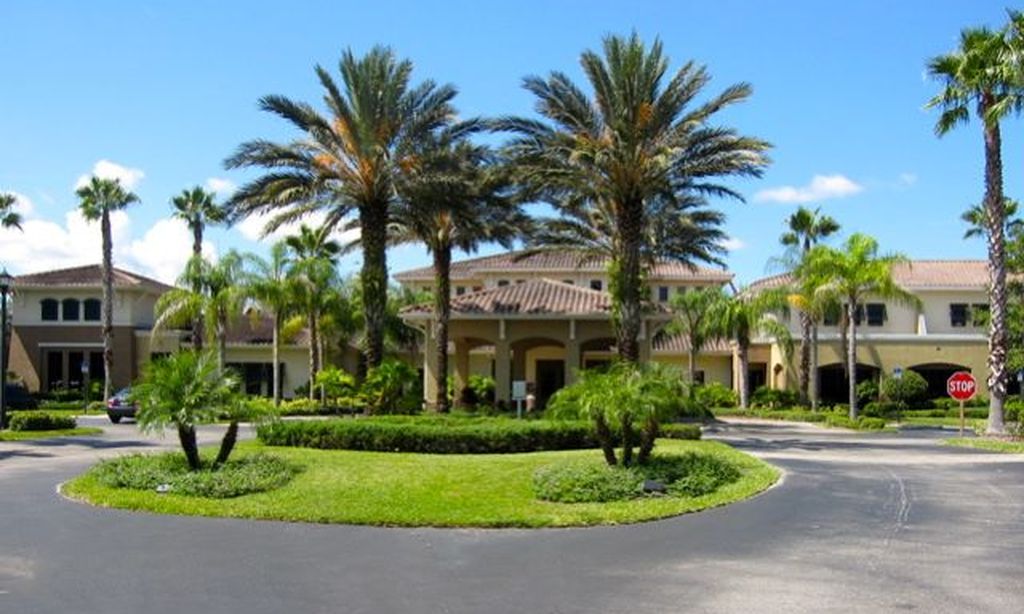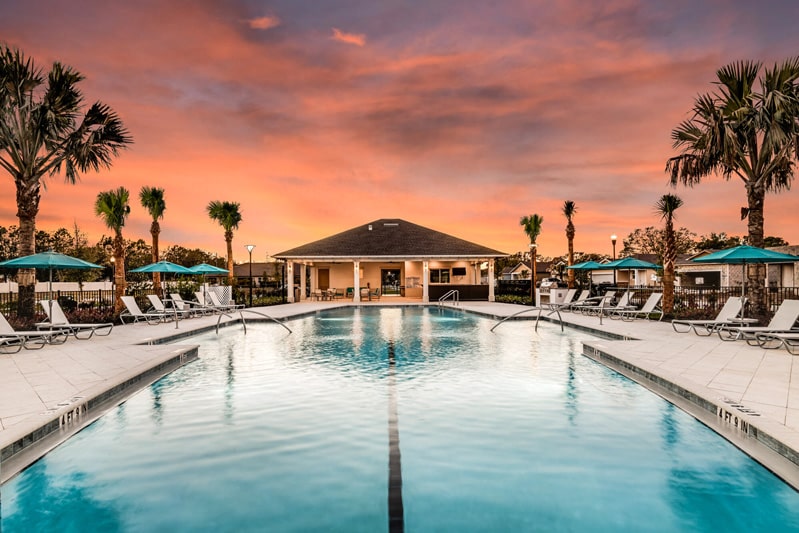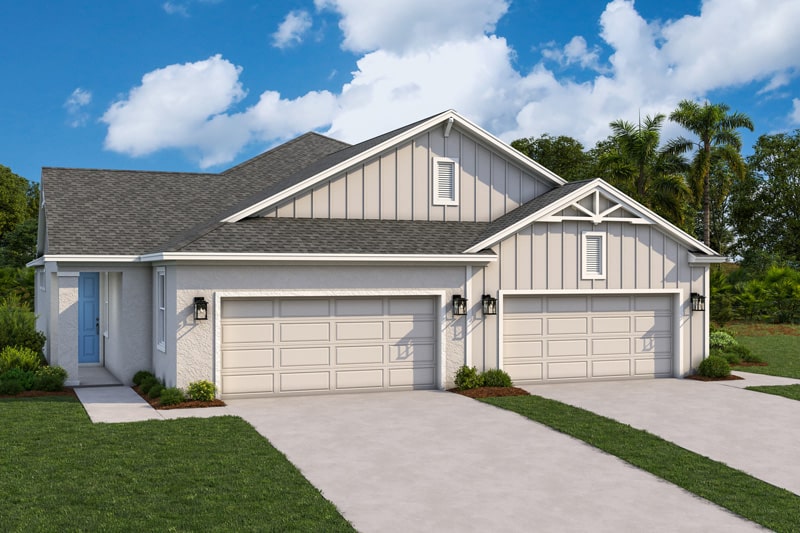- 3 beds
- 2 baths
- 1,798 sq ft
2121 Sifield Greens Way # 64, Sun City Center, FL, 33573
Community: Sun City Center
-
Home type
Condominium
-
Year built
2015
-
Lot size
2,400 sq ft
-
Price per sq ft
$205
-
Taxes
$3827 / Yr
-
Last updated
1 months ago
-
Saves
1
Questions? Call us: (813) 590-4515
Overview
PRICE IMPROVEMENT & A BRAND NEW ROOF MARCH OF 2025!! Now is the time to start enjoying REAL Florida living! A spectacular Hawthorne model home, nestled in the highly desired active 55+ community of Kings Point, awaits you! This home has all the details and features you want or need! Including WATER & GOLF COURSE VIEWS, CUSTOM closets in every room, roll-out shelving in the kitchen cabinets, solid surface flooring throughout, and MUCH more! Upon arriving to the home, you will be greeted by the lovely the front courtyard that offers an abundance of space to sit back and relax, this is just one of the many spaces this home has to appreciate. Walk on in, and you have arrived at your own private retreat. The Hawthorne model is an open floor plan, yet split bedrooms which makes for the perfect amount of privacy. The true heart of the home will be the chef's dream, it is the outstanding kitchen providing granite countertops, stainless-steel appliances, tons of cabinetry, 42-inch upper cabinets, and huge pantry, kitchen reverse osmosis, rollout shelves for your convenience and not just one but two large stainless-steel refrigerators! Whether you are entertaining a party of 10 or want to enjoy simple living, this home has it all. The kitchen is open to the expansive living room and the separate dining area, and might I add, all areas of this space overlook the magnificent water & golf course views. Enjoy that delicious meal you whipped up with immaculate views. I don't think it can get much better than that. The primary bedroom is situated at the rear of the home with sparkling views of the pond and golf course, offering 2 custom closets that will be storage life saver & keep you organized, an en-suite bathroom that has dual sinks with a large garden tub in between meaning you have your own spacious sink area and cabinets on each side, Linen cabinetry, A private commode area and the best of yet the updated exquisite walk-in shower! Don’t worry about getting cold while turning on the water, as the shower faucet is located on the opposite side, making it ever so convenient. In the front of the home, you will find two additional spacious rooms and another stunning bathroom with an upgraded walk-in shower and tons of cabinetry space. The 1st guest bedroom also offers another custom closet, In between the two bedrooms, you will find A large laundry area that leads you out to the expensive garage that has a solar tube bringing in much needed natural light. The 2nd guest bedroom offers not just 1 but 2 custom closets. The additional custom closets give you TONS of storage space. Now, one of this home's most stunning & best spaces is the extended screened-in lanai, which will soon become your own slice of paradise, overlooking the breathtaking pond & golf course views. Just imagine the Florida sunshine, breeze, and wildlife you can enjoy. Now is the time to appreciate Florida living at its finest with this impeccable Hawthorne model awaiting its new owners. Kings Point is an active 55+ community with an abundance of amenities, including six pools, over 200 clubs, nature trails, 2 beautiful clubhouses, 2 saunas, whirlpools, and activities to keep you occupied. This golf cart community has other nearby public golf courses to take your cart. Some of the most beautiful Gulf Beaches are located within a 30-minute drive. Call to schedule your showing so you can enjoy this beautiful home in Kings Point. Bedroom Closet Type: Walk-in Closet (Primary Bedroom).
Interior
Appliances
- Dishwasher, Disposal, Dryer, Kitchen Reverse Osmosis System, Microwave, Range, Refrigerator, Washer, Water Softener
Bedrooms
- Bedrooms: 3
Bathrooms
- Total bathrooms: 2
- Full baths: 2
Laundry
- Inside
Cooling
- Central Air
Heating
- Electric
Fireplace
- None
Features
- Coffered Ceiling(s), Eat-in Kitchen, High Ceilings, In-Wall Pest Control, Kitchen/Family Room Combo, Living/Dining Room, Open Floorplan, Main Level Primary, Solid Surface Counters, Split Bedrooms, Walk-In Closet(s)
Levels
- One
Size
- 1,798 sq ft
Exterior
Private Pool
- None
Patio & Porch
- Front Porch, Rear Porch, Screened
Roof
- Shingle
Garage
- Attached
- Garage Spaces: 2
Carport
- None
Year Built
- 2015
Lot Size
- 0.06 acres
- 2,400 sq ft
Waterfront
- No
Water Source
- Public
Sewer
- Public Sewer
Community Info
Taxes
- Annual amount: $3,827.19
- Tax year: 2023
Senior Community
- Yes
Features
- Association Recreation - Leased, Buyer Approval Required, Clubhouse, Fitness Center, Golf Carts Permitted, Golf, Pool, Racquetball, Restaurant, Sidewalks, Tennis Court(s)
Location
- City: Sun City Center
- County/Parrish: Hillsborough
- Township: 32
Listing courtesy of: Kevin McPherson, DALTON WADE INC, 888-668-8283
Source: Stellar
MLS ID: T3514251
Listings courtesy of Stellar MLS as distributed by MLS GRID. Based on information submitted to the MLS GRID as of Jul 01, 2025, 05:56pm PDT. All data is obtained from various sources and may not have been verified by broker or MLS GRID. Supplied Open House Information is subject to change without notice. All information should be independently reviewed and verified for accuracy. Properties may or may not be listed by the office/agent presenting the information. Properties displayed may be listed or sold by various participants in the MLS.
Want to learn more about Sun City Center?
Here is the community real estate expert who can answer your questions, take you on a tour, and help you find the perfect home.
Get started today with your personalized 55+ search experience!
Homes Sold:
55+ Homes Sold:
Sold for this Community:
Avg. Response Time:
Community Key Facts
Age Restrictions
- 55+
Amenities & Lifestyle
- See Sun City Center amenities
- See Sun City Center clubs, activities, and classes
Homes in Community
- Total Homes: 9,500
- Home Types: Single-Family, Attached
Gated
- No
Construction
- Construction Dates: 1961 - 2018
- Builder: Multiple Builders, Minto, Lennar, WCI, Del Webb
Similar homes in this community
Popular cities in Florida
The following amenities are available to Sun City Center - Sun City Center, FL residents:
- Clubhouse/Amenity Center
- Restaurant
- Fitness Center
- Indoor Pool
- Outdoor Pool
- Aerobics & Dance Studio
- Indoor Walking Track
- Hobby & Game Room
- Card Room
- Ceramics Studio
- Arts & Crafts Studio
- Lapidary Studio
- Stained Glass Studio
- Woodworking Shop
- Ballroom
- Performance/Movie Theater
- Computers
- Library
- Billiards
- Walking & Biking Trails
- Tennis Courts
- Pickleball Courts
- Shuffleboard Courts
- Horseshoe Pits
- Softball/Baseball Field
- Basketball Court
- Volleyball Court
- Lawn Bowling
- Outdoor Patio
- Pet Park
- Steam Room/Sauna
- Handball Courts
- Day Spa/Salon/Barber Shop
- Multipurpose Room
- Community Transit
- Gazebo
- Boat Launch
- Lounge
- Golf Shop/Golf Services/Golf Cart Rentals
- Gathering Areas
- Laundry
- Bar
There are plenty of activities available in Sun City Center. Here is a sample of some of the clubs, activities and classes offered here.
- Aerobics - Low Impact Aerobics
- Amateur Radio
- American Association of University Women
- Aquatic Fitness
- Art Club
- Arts and Crafts Clubs
- Audubon Society
- Ballroom Dance
- Big Band
- Big Band Dance
- Billiards
- Bingo
- Boom Ba Dance
- Bridge Association
- British Connection
- Bunka - Bunka Arts
- Bunka - Tai-Pan Bunka Club
- Caberet
- Cards
- Ceramics
- Chess Club
- China Painting
- Chorus-Men's
- Community Emergency Response Team (CERT)
- Computer Club (PC & Mac)
- Crafts and Things
- Dance
- Dog Owners Group
- Exercise
- Flexercise & Aerobic Dance
- Florida Senior American Cameo Club
- Foxy Seniors Dance Club
- Friends of European Brass
- Fun Squad
- Galaxy Bridge
- Guild of Technical & Electronic Experimenters
- High Twelve Masonic
- Historical Society of Greater SCC
- Horseshoe Pitching
- Intellectual Information Exchange Club
- International Forum of SCC
- Investment Club
- Ladies' Penny Ante
- Lapidary
- Lawn Bowling
- Man-to-Man
- Men's Club
- Men's Poker
- Metaphysical Group
- Minibus Trips
- Model Yachts
- Moonglow Dance
- Music
- Needlecrafters
- Needlepointers
- Photography
- Pickleball
- Pinochle
- Progressive Bridge
- Recreational Vehicle
- Registered Nurses
- Sawdust Engineers
- Sew 'N Sews
- Shellcrafters
- Shuffleboard
- Softball
- Solo Line Dancing
- Square Dancing
- Stained Glass
- SwimDancers
- Tap Dancing
- Tax Aide
- Tennis
- Tillers & Toilers
- Travel Club
- Unit Presidents Exchange Group (UPEG)
- Veterans
- Volleyball
- Weavers Guild
- Weight Control Group
- Women's Club
- Woodcarvers
- Writing
- Yoga

