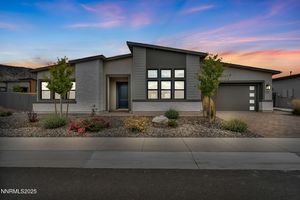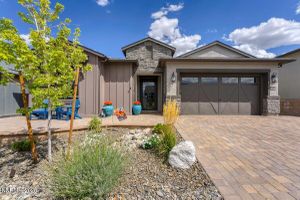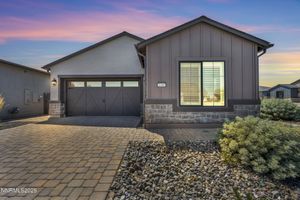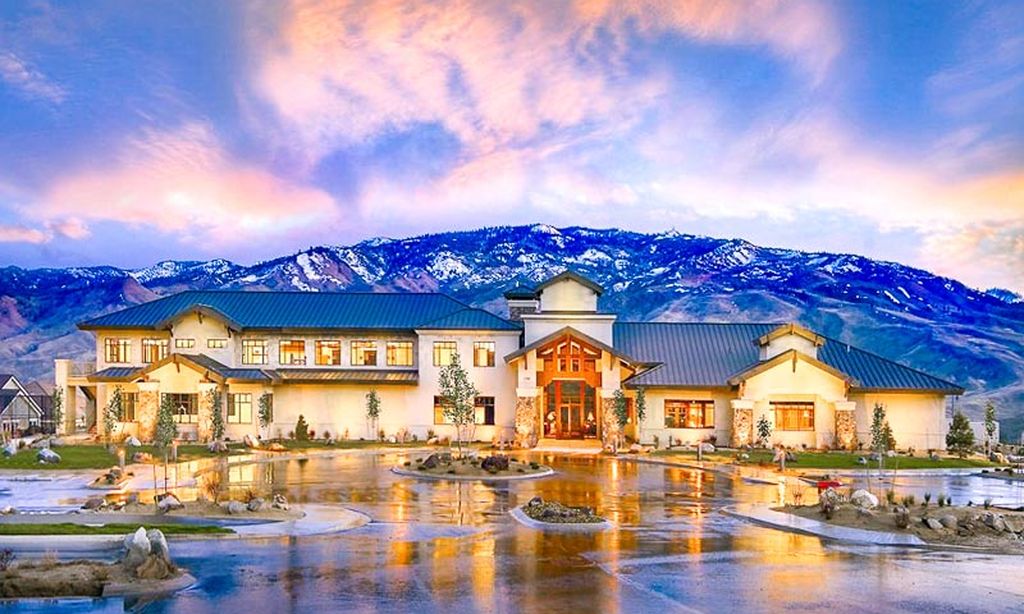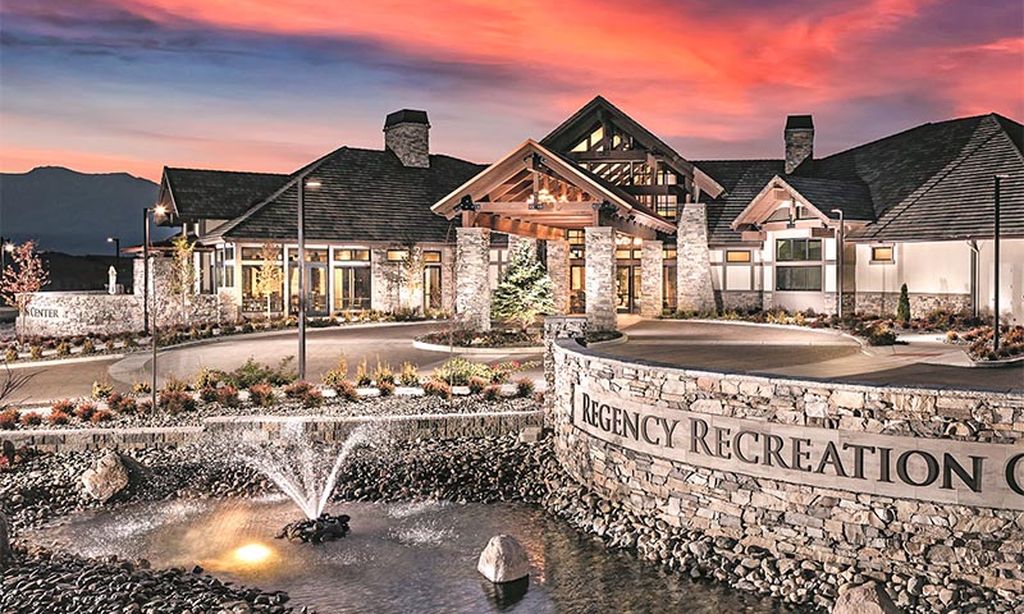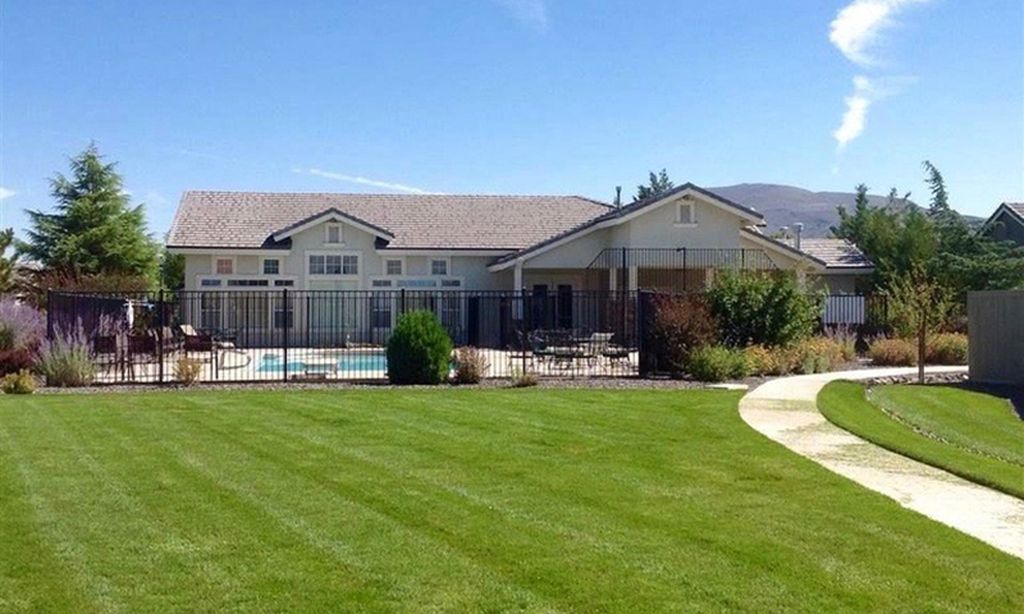- 2 beds
- 2 baths
- 1,668 sq ft
2210 Paint Horse Dr, Reno, NV, 89521
Community: Regency at Caramella Ranch
-
Home type
Single family
-
Year built
2021
-
Lot size
5,821 sq ft
-
Price per sq ft
$501
-
Taxes
$5161 / Yr
-
HOA fees
$284 / Mo
-
Last updated
2 days ago
-
Views
4
Questions? Call us: (775) 451-3236
Overview
The most elevated Aberdeen model in Regency is here — and this owner has achieved an understated elegance with unique and luxurious upgrades. Think chef's kitchen with wine fridge and Bosch dishwasher, reclaimed 1800s wood-beam fireplace mantel, and a spa-worthy primary with marble shower, Kalista faucets, and California Closet. The list goes on! Designer lighting, wide-plank wood floors, and curated details at every turn. Epoxied garage with Tesla charger, Clear View patio, and 10k lot premium. Your hardest daily decision will be between enjoying the interior's stylish and sophisticated finishes, or relaxing in the outdoor living area with its soothing fountain, fire pit and views of Mt. Rose... this is luxury with personality.
Interior
Appliances
- Dishwasher, Dryer, Gas Range, Microwave, Refrigerator, Smart Appliance(s), Washer
Bedrooms
- Bedrooms: 2
Bathrooms
- Total bathrooms: 2
- Full baths: 2
Laundry
- Cabinets
- Laundry Room
- Sink
- Washer Hookup
Cooling
- Central Air, Refrigerated
Heating
- Forced Air, Natural Gas
Fireplace
- 1
Features
- Ceiling Fan(s), High Ceilings, Kitchen Island, Primary Downstairs, Smart Thermostat, Walk-In Closet(s)
Levels
- One
Size
- 1,668 sq ft
Exterior
Private Pool
- No
Patio & Porch
- Patio
Roof
- Pitched,Shingle
Garage
- Attached
- Garage Spaces: 2
- Additional Parking
- Attached
- Electric Vehicle Charging Station(s)
- Garage
- Garage Door Opener
Carport
- None
Year Built
- 2021
Lot Size
- 0.13 acres
- 5,821 sq ft
Waterfront
- No
Water Source
- Public
Sewer
- Public Sewer
Community Info
HOA Fee
- $284
- Frequency: Monthly
- Includes: Barbecue, Clubhouse, Elevator(s), Fitness Center, Gated, Landscaping, Maintenance Grounds, Parking, Pool, Recreation Room, Security, Spa/Hot Tub, Tennis Court(s), Clubhouse/Recreation Room
Taxes
- Annual amount: $5,160.91
- Tax year:
Senior Community
- Yes
Location
- City: Reno
- County/Parrish: Washoe
Listing courtesy of: Jena Lanini, Coldwell Banker Select Mt Rose Listing Agent Contact Information: [email protected]
Source: Nnrmlss
MLS ID: 250055406
The content relating to real estate for sale on this web site comes in part from the Broker Reciprocity / IDX program of the Northern Nevada Regional Multiple Listing Service. Real estate listings held by brokerage firms other than 55places.com are marked with the Broker Reciprocity logo and detailed information about those listings includes the name of the listing brokerage.This information is being provided by Northern Nevada Regional MLS. Information deemed reliable but not guaranteed. Information is provided for consumers personal, non-commercial use, and may not be used for any purpose other than the identification of potential properties for purchase. © 2025 Northern Nevada Regional ® MLS. All Rights Reserved.
Regency at Caramella Ranch Real Estate Agent
Want to learn more about Regency at Caramella Ranch?
Here is the community real estate expert who can answer your questions, take you on a tour, and help you find the perfect home.
Get started today with your personalized 55+ search experience!
Want to learn more about Regency at Caramella Ranch?
Get in touch with a community real estate expert who can answer your questions, take you on a tour, and help you find the perfect home.
Get started today with your personalized 55+ search experience!
Homes Sold:
55+ Homes Sold:
Sold for this Community:
Avg. Response Time:
Community Key Facts
Age Restrictions
- 55+
Amenities & Lifestyle
- See Regency at Caramella Ranch amenities
- See Regency at Caramella Ranch clubs, activities, and classes
Homes in Community
- Total Homes: 621
- Home Types: Single-Family
Gated
- Yes
Construction
- Construction Dates: 2018 - Present
- Builder: Toll Brothers
Similar homes in this community
The following amenities are available to Regency at Caramella Ranch - Reno, NV residents:
- Clubhouse/Amenity Center
- Fitness Center
- Indoor Pool
- Outdoor Pool
- Aerobics & Dance Studio
- Performance/Movie Theater
- Pickleball Courts
- Bocce Ball Courts
- Table Tennis
- Outdoor Patio
- Multipurpose Room
- Misc.
- Fire Pit
There are plenty of activities available in Regency at Caramella Ranch. Here is a sample of some of the clubs, activities and classes offered here.
- Bocce Ball
- Cornhole
- Fitness Classes
- Pickleball
- Table Tennis

