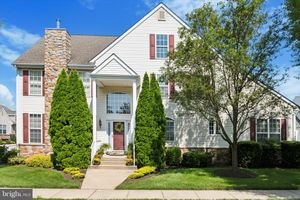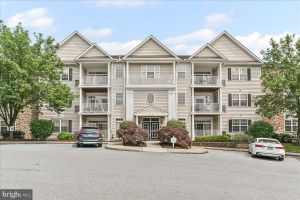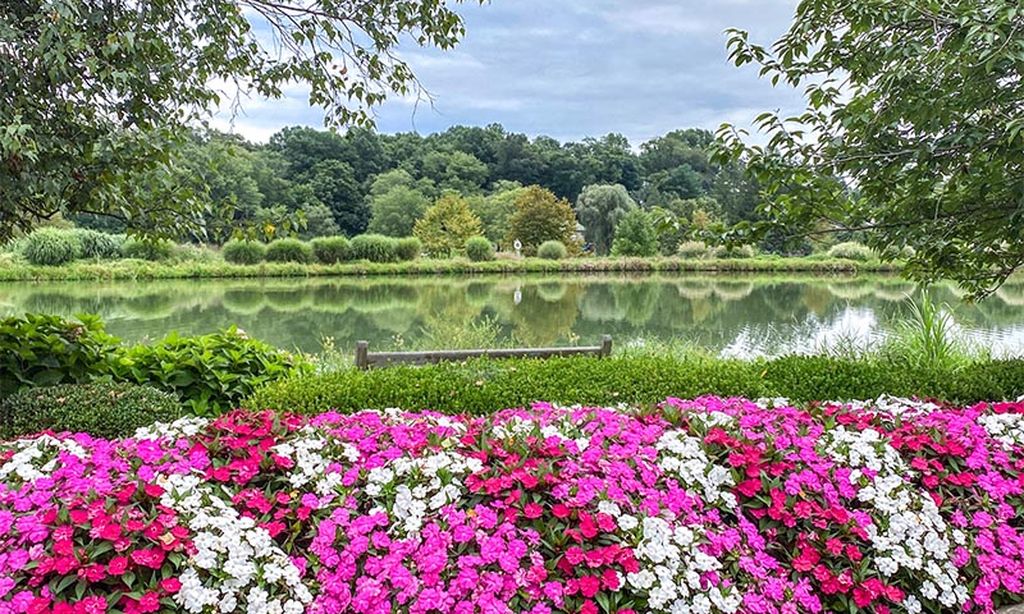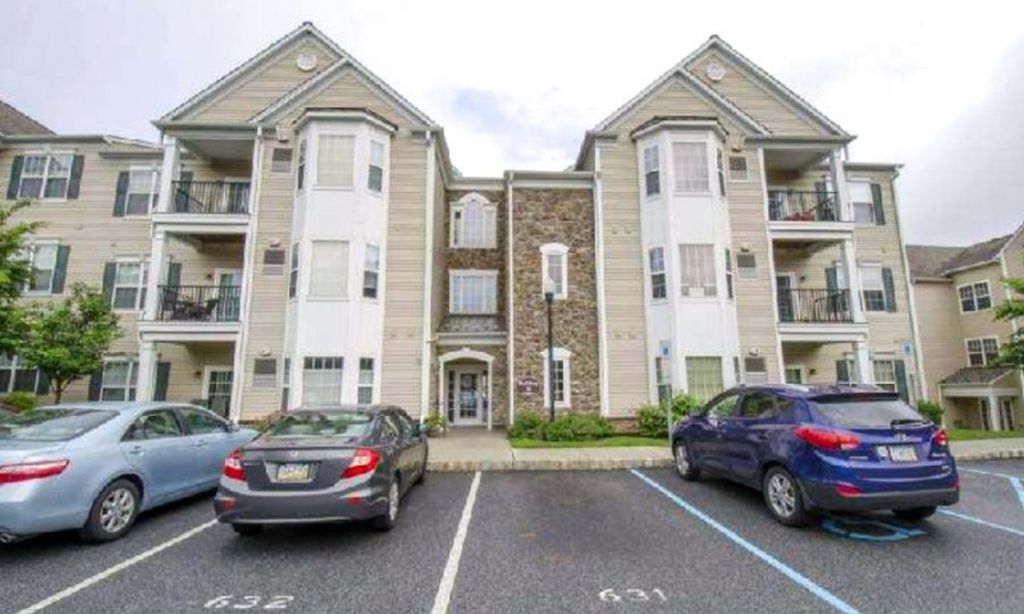- 2 beds
- 2 baths
- 1,183 sq ft
223 Victoria Gardens Dr L, Kennett Square, PA, 19348
Community: Victoria Gardens
-
Home type
Condominium
-
Year built
2005
-
Price per sq ft
$304
-
Taxes
$4696 / Yr
-
Last updated
Today
-
Views
3
Questions? Call us: (484) 759-7504
Overview
Perched on the top floor, this rarely available corner unit offers open-concept living at its best. Take the elevator up and discover a spacious flat featuring 2 bedrooms, 2 full baths, living/dining area, a well-defined kitchen, and a coveted bonus room with built-in shelving and storage—perfect for a home office, cozy tv room, hobby studio, formal dining room, or guest room. The kitchen and adjacent dining area blend style and function with rich cherry cabinetry, generous pantry storage, and a large island complete with seating and built-in electric—perfect for morning coffee or casual gatherings. Elegant pendant lighting adds a warm glow. Down the hall, the expansive primary suite impresses with a tray ceiling, crown molding, a luxurious ensuite bath with walk in shower, and a huge walk-in closet that feels more like a dressing room. Cozy up by the gas fireplace in the formal living area or step out onto your private patio to enjoy quiet moments outdoors. One designated parking space is included in the attached garage, with secure access just off the elevator. Victoria Gardens is a premier 55+ community in vibrant Kennett Square. Residents enjoy access to a beautifully maintained community pool and clubhouse, perfect for relaxing afternoons, social gatherings, or hosting private events in style. With refined details, abundant space, and a prime location, this condo is a rare find. Enjoy local shopping, dining, parks, a new library. Just around the corner from Longwood Gardens, and minutes from West Chester and Wilmington. Make your appointment today!
Interior
Appliances
- Built-In Microwave, Washer, Dishwasher, Dryer, Oven/Range - Electric, Refrigerator, Stainless Steel Appliances, Water Heater
Bedrooms
- Bedrooms: 2
Bathrooms
- Total bathrooms: 2
- Full baths: 2
Cooling
- Central A/C
Heating
- Central
Fireplace
- 1
Features
- Breakfast Area, Built-Ins, Carpet, Ceiling Fan(s), Combination Dining/Living, Combination Kitchen/Dining, Combination Kitchen/Living, Crown Moldings, Dining Area, Elevator, Flat, Floor Plan - Open, Kitchen - Eat-In, Kitchen - Island, Primary Bath(s), Recessed Lighting, Skylight(s), Sprinkler System, Walk-in Closet(s), Wood Floors
Levels
- 1
Size
- 1,183 sq ft
Exterior
Private Pool
- No
Patio & Porch
- Balcony
Roof
- Architectural Shingle
Garage
- Garage Spaces: 1
Carport
- None
Year Built
- 2005
Waterfront
- No
Water Source
- Public
Sewer
- Public Sewer
Community Info
Taxes
- Annual amount: $4,696.00
- Tax year: 2025
Senior Community
- Yes
Location
- City: Kennett Square
- Township: KENNETT TWP
Listing courtesy of: Elin T Green, Beiler-Campbell Realtors-Avondale Listing Agent Contact Information: [email protected]
Source: Bright
MLS ID: PACT2105046
The information included in this listing is provided exclusively for consumers' personal, non-commercial use and may not be used for any purpose other than to identify prospective properties consumers may be interested in purchasing. The information on each listing is furnished by the owner and deemed reliable to the best of his/her knowledge, but should be verified by the purchaser. BRIGHT MLS and 55places.com assume no responsibility for typographical errors, misprints or misinformation. This property is offered without respect to any protected classes in accordance with the law. Some real estate firms do not participate in IDX and their listings do not appear on this website. Some properties listed with participating firms do not appear on this website at the request of the seller.
Want to learn more about Victoria Gardens?
Here is the community real estate expert who can answer your questions, take you on a tour, and help you find the perfect home.
Get started today with your personalized 55+ search experience!
Homes Sold:
55+ Homes Sold:
Sold for this Community:
Avg. Response Time:
Community Key Facts
Age Restrictions
- 55+
Amenities & Lifestyle
- See Victoria Gardens amenities
- See Victoria Gardens clubs, activities, and classes
Homes in Community
- Total Homes: 48
- Home Types: Single-Family, Condos
Gated
- No
Construction
- Construction Dates: 2002 - 2008
- Builder: Heron Hill Properties, Shea Homes, Kolter, St. Joe
Similar homes in this community
Popular cities in Pennsylvania
The following amenities are available to Victoria Gardens - Kennett Square, PA residents:
- Clubhouse/Amenity Center
- Fitness Center
- Outdoor Pool
- Library
- Billiards
- Outdoor Patio
- Multipurpose Room
There are plenty of activities available in Victoria Gardens. Here is a sample of some of the clubs, activities and classes offered here.
- Billiards




.jpg)


