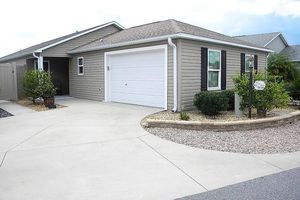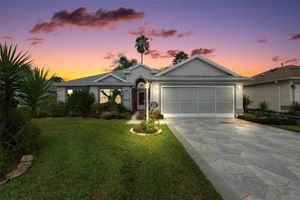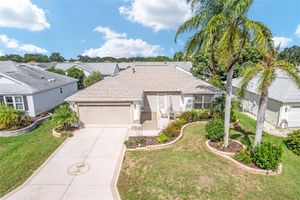- 3 beds
- 2 baths
- 1,930 sq ft
2260 Barret Ln, The Villages, FL, 32162
Community: The Villages®
-
Home type
Single family
-
Year built
2011
-
Lot size
6,811 sq ft
-
Price per sq ft
$284
-
Taxes
$3103 / Yr
-
HOA fees
$199 /
-
Last updated
Today
-
Views
7
-
Saves
1
Questions? Call us: (352) 704-0687
Overview
BOND PAID and TURNKEY! This stunning Designer Lily boasts a 2-Car with GOLF CART GARAGE in the Village of Tamarind Grove. From the moment you arrive, the artistic paver stone driveway and expanded patio set the tone, inviting you inside to discover more. Step inside through the decorative glass front door with sidelights into the foyer. The bright, sun-filled interior features a spacious open great room with volume ceilings, EXTENDED CROWN MOLDING, PLANTATION SHUTTERS, and tile laid on the diagonal, with cozy carpet in the bedrooms. The formal dining room has ample space to entertain guests, while the inviting breakfast nook, with a view of the lush, filtered sunlight backyard, is the perfect spot for more casual dining. A SOLAR TUBE illuminates the gourmet kitchen which is designed for both style and function. The kitchen showcases maple cabinetry with pull-outs, GRANITE countertops, tile backsplash, under-cabinet lighting, double wall ovens, and a GAS cooktop stove. A stylish breakfast bar provides even more seating with convenient foot ledge for comfort. The owner’s retreat offers elegance and comfort with a tray ceiling with rope lighting, and a large walk-in closet. The primary bathroom is complete with dual sinks, a separate toilet room, and a luxurious ROMAN SHOWER. An extra-large guest bedroom is located at the front of the home, featuring a bay window and a double-door closet. A second guest bedroom also features a double-door closet and is situated just outside the guest bath. The well-appointed guest bath features a tile-lined shower with a decorative glass surround. Practicality meets convenience in the laundry room, complete with wall cabinets and a utility sink. Expansive stack-back sliding glass doors open to an oversized glass-enclosed lanai, complete with a spectacular SUMMER KITCHEN full BBQ grill and dual burner side stove, sink, mini-fridge, and permanent gas line to a buried propane tank—perfect for entertaining. The 2-car garage with TANDEM GOLF CART GARAGE is climate-controlled with an HVAC MINI-SPLIT and includes epoxy floors, pull-down attic stairs, secondary full-size refrigerator, workbench, an electronic water softener, and a WHOLE-HOUSE WATER FILTRATION SYSTEM. Additional upgrades include hideaway screen on the front door, landscape lighting, GARAGE DOOR SCREEN, lanai blinds, and fresh interior paint. Great location close to Lake Sumter Landing and Brownwood Paddock Square, Several pools and rec centers, and four executive golf courses are just a quick golf cart ride away. Shopping and Restaurants are also close by on 466A. Come fall in love and make this your next home!
Interior
Appliances
- Bar Fridge, Built-In Oven, Cooktop, Dishwasher, Disposal, Dryer, Electric Water Heater, Microwave, Range, Refrigerator, Washer, Water Filter, Water Softener
Bedrooms
- Bedrooms: 3
Bathrooms
- Total bathrooms: 2
- Full baths: 2
Laundry
- Inside
- Laundry Room
Cooling
- Central Air
Heating
- Central, Electric
Fireplace
- None
Features
- Ceiling Fan(s), Crown Molding, High Ceilings, Kitchen/Family Room Combo, Living/Dining Room, Open Floorplan, Split Bedrooms, Stone Counters, Tray Ceiling(s), Walk-In Closet(s), Window Treatments
Levels
- One
Size
- 1,930 sq ft
Exterior
Private Pool
- No
Patio & Porch
- Covered, Enclosed, Front Porch, Rear Porch
Roof
- Shingle
Garage
- Attached
- Garage Spaces: 2
- Garage Door Opener
- Golf Cart Garage
- Golf Cart Parking
Carport
- None
Year Built
- 2011
Lot Size
- 0.16 acres
- 6,811 sq ft
Waterfront
- No
Water Source
- Public
Sewer
- Public Sewer
Community Info
HOA Fee
- $199
Taxes
- Annual amount: $3,102.81
- Tax year: 2024
Senior Community
- Yes
Features
- Deed Restrictions, Golf Carts Permitted, Golf, Irrigation-Reclaimed Water, Pool, Tennis Court(s), Street Lights
Location
- City: The Villages
- County/Parrish: Sumter
- Township: 18S
Listing courtesy of: Charla Cody, NEXTHOME SALLY LOVE REAL ESTATE, 352-399-2010
Source: Stellar
MLS ID: G5102445
Listings courtesy of Stellar MLS as distributed by MLS GRID. Based on information submitted to the MLS GRID as of Oct 14, 2025, 01:22am PDT. All data is obtained from various sources and may not have been verified by broker or MLS GRID. Supplied Open House Information is subject to change without notice. All information should be independently reviewed and verified for accuracy. Properties may or may not be listed by the office/agent presenting the information. Properties displayed may be listed or sold by various participants in the MLS.
The Villages® Real Estate Agent
Want to learn more about The Villages®?
Here is the community real estate expert who can answer your questions, take you on a tour, and help you find the perfect home.
Get started today with your personalized 55+ search experience!
Want to learn more about The Villages®?
Get in touch with a community real estate expert who can answer your questions, take you on a tour, and help you find the perfect home.
Get started today with your personalized 55+ search experience!
Homes Sold:
55+ Homes Sold:
Sold for this Community:
Avg. Response Time:
Community Key Facts
Age Restrictions
- 55+
Amenities & Lifestyle
- See The Villages® amenities
- See The Villages® clubs, activities, and classes
Homes in Community
- Total Homes: 70,000
- Home Types: Single-Family, Attached, Condos, Manufactured
Gated
- No
Construction
- Construction Dates: 1978 - Present
- Builder: The Villages, Multiple Builders
Similar homes in this community
Popular cities in Florida
The following amenities are available to The Villages® - The Villages, FL residents:
- Clubhouse/Amenity Center
- Golf Course
- Restaurant
- Fitness Center
- Outdoor Pool
- Aerobics & Dance Studio
- Card Room
- Ceramics Studio
- Arts & Crafts Studio
- Sewing Studio
- Woodworking Shop
- Performance/Movie Theater
- Library
- Bowling
- Walking & Biking Trails
- Tennis Courts
- Pickleball Courts
- Bocce Ball Courts
- Shuffleboard Courts
- Horseshoe Pits
- Softball/Baseball Field
- Basketball Court
- Volleyball Court
- Polo Fields
- Lakes - Fishing Lakes
- Outdoor Amphitheater
- R.V./Boat Parking
- Gardening Plots
- Playground for Grandkids
- Continuing Education Center
- On-site Retail
- Hospital
- Worship Centers
- Equestrian Facilities
There are plenty of activities available in The Villages®. Here is a sample of some of the clubs, activities and classes offered here.
- Acoustic Guitar
- Air gun
- Al Kora Ladies Shrine
- Alcoholic Anonymous
- Aquatic Dancers
- Ballet
- Ballroom Dance
- Basketball
- Baton Twirlers
- Beading
- Bicycle
- Big Band
- Bingo
- Bluegrass music
- Bunco
- Ceramics
- Chess
- China Painting
- Christian Bible Study
- Christian Women
- Classical Music Lovers
- Computer Club
- Concert Band
- Country Music Club
- Country Two-Step
- Creative Writers
- Cribbage
- Croquet
- Democrats
- Dirty Uno
- Dixieland Band
- Euchre
- Gaelic Dance
- Gamblers Anonymous
- Genealogical Society
- Gin Rummy
- Guitar
- Happy Stitchers
- Harmonica
- Hearts
- In-line skating
- Irish Music
- Italian Study
- Jazz 'n' Tap
- Journalism
- Knitting Guild
- Mah Jongg
- Model Yacht Racing
- Motorcycle Club
- Needlework
- Overeaters Anonymous
- Overseas living
- Peripheral Neuropathy support
- Philosophy
- Photography
- Pinochle
- Pottery
- Quilters
- RC Flyers
- Recovery Inc.
- Republicans
- Scooter
- Scrabble
- Scrappers
- Senior soccer
- Shuffleboard
- Singles
- Stamping
- Street hockey
- String Orchestra
- Support Groups
- Swing Dance
- Table tennis
- Tai-Chi
- Tappers
- Trivial Pursuit
- VAA
- Village Theater Company
- Volleyball
- Whist








