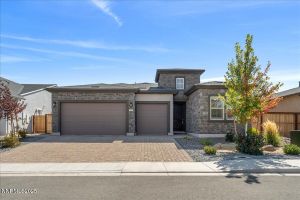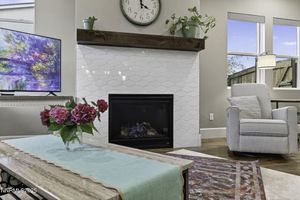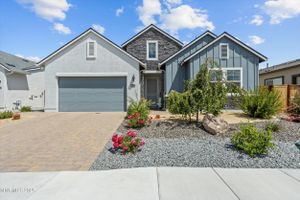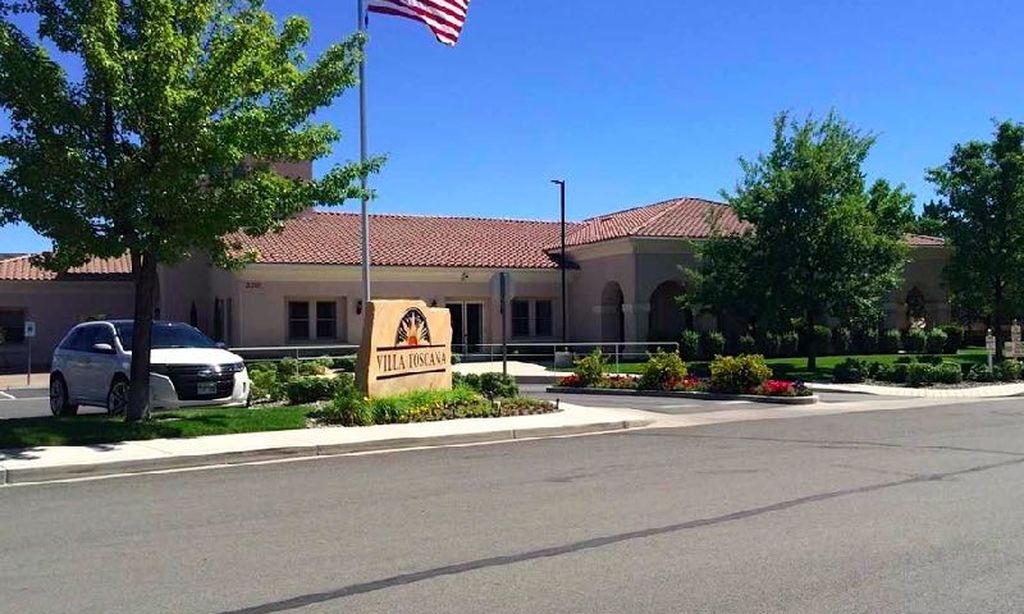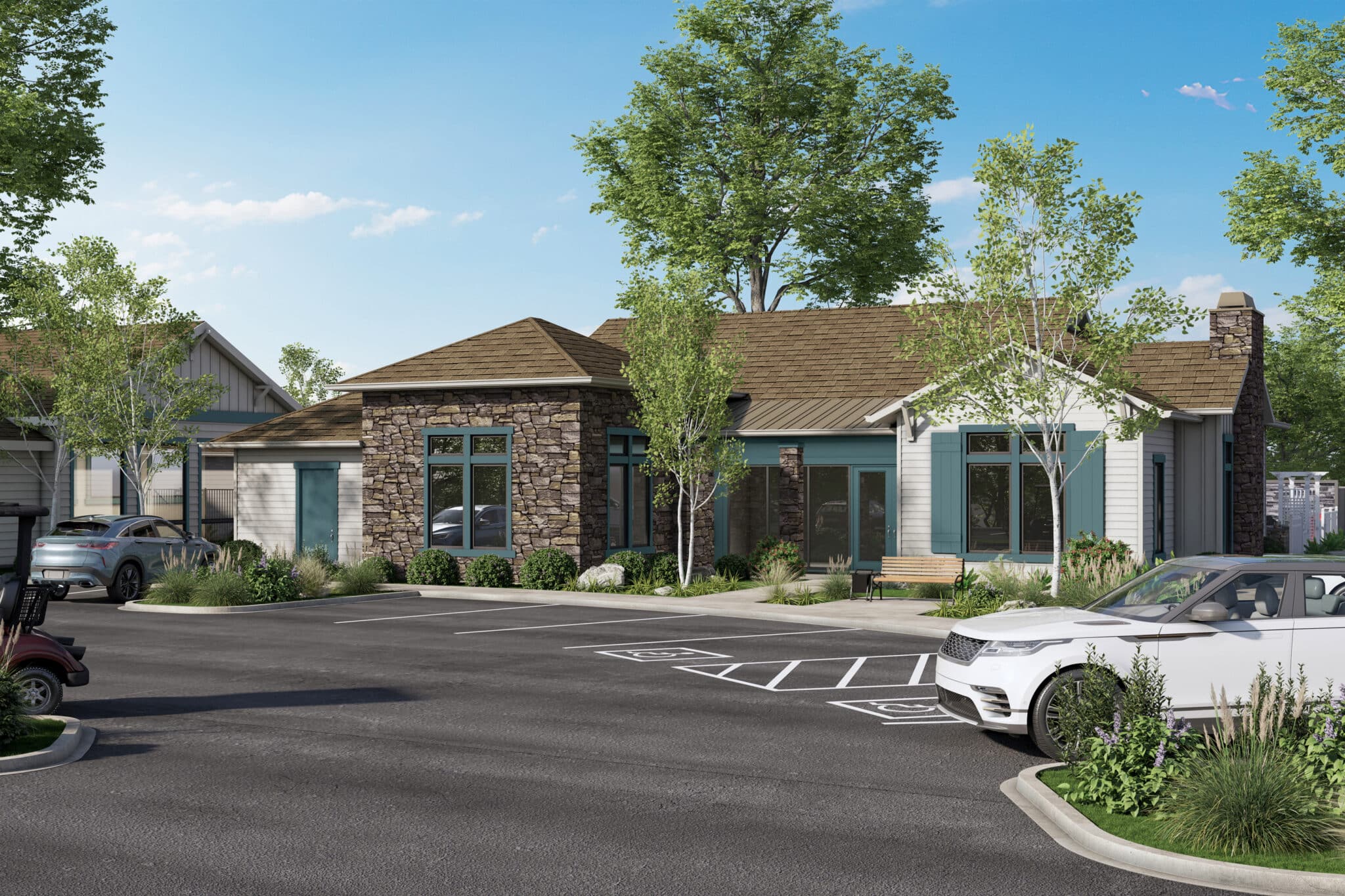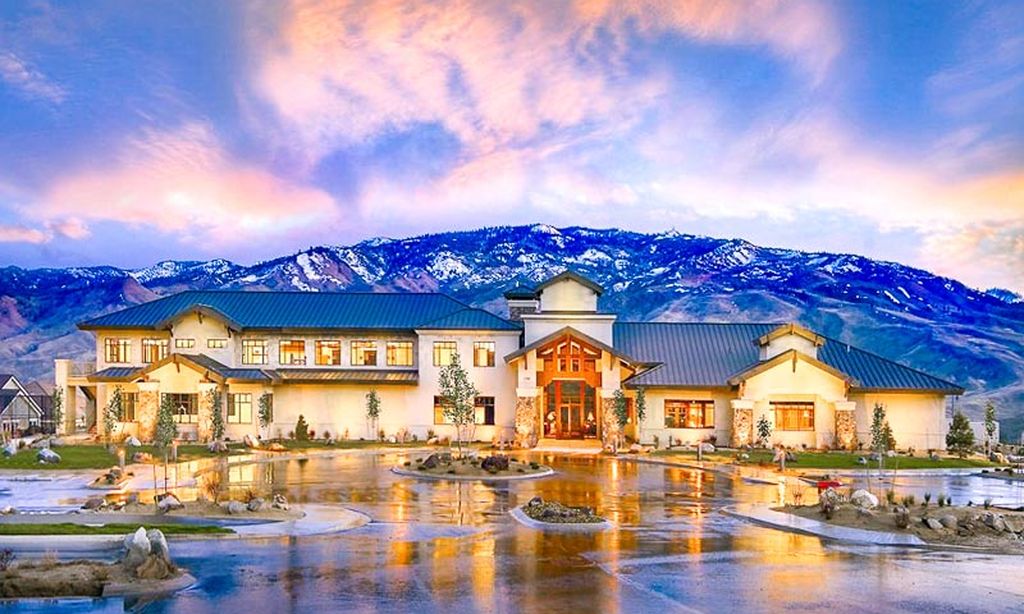- 3 beds
- 2 baths
- 1,930 sq ft
2295 Jagged Peak Ln, Sparks, NV, 89436
Community: Regency at Stonebrook
-
Home type
Single family
-
Year built
2022
-
Lot size
4,792 sq ft
-
Price per sq ft
$331
-
Taxes
$5464 / Yr
-
HOA fees
$165 / Mo
-
Last updated
2 days ago
-
Views
8
-
Saves
5
Questions? Call us: (775) 414-6929
Overview
*SELLER IS OFFERING A BUY DOWN CONCESSION - 2/1 Buy Down with Full Price Offer and Pre--Approval with Preferred Lender. Welcome to this stunning, well appointed home in Regency Stonebrook 55+ community! If you enjoy traveling, this home was made for you with low maintenance. It has raised garden beds with its own metered watering system so you can grow a lush garden or flowers. This home offers many upgrades, starting with plantation shutters throughout the home, water softener and reverse osmosis. The owners have had a home Inspection done along with the water softener, reverse osmosis and tankless water heater annual maintenance performed. This model is the Zachary floor plan that features an open living space for entertaining with a gas fireplace with a blower fan for those cool nights. Upgraded carpets in the bedrooms, laundry room is equipped with gas or electric for the dryer and plenty of cabinets, a sink and plenty of storage space. Ceiling fans in all the bedrooms and living room for comfort. Home features a large upgraded kitchen island with upgraded quartz countertops, gas range, stainless steel appliances, with walk-in pantry. Large owners primary suite features a large walk-in closet, spa like bathroom with double vanity and a beautiful walk-in shower with tile to the ceiling. This 55+ community has a clubhouse with an indoor pool, pickle ball courts, dog washing stations, EV chargers, exercise room, locker rooms, summer concerts and so much more....
Interior
Appliances
- Dishwasher, Disposal, Gas Cooktop, Gas Range, Microwave, Oven, Water Softener Owned
Bedrooms
- Bedrooms: 3
Bathrooms
- Total bathrooms: 2
- Full baths: 2
Laundry
- Cabinets
- Laundry Area
- Laundry Room
- Shelves
- Sink
Cooling
- Central Air, Electric, Refrigerated
Heating
- Electric, Natural Gas
Fireplace
- 1
Features
- Breakfast Bar, Ceiling Fan(s), Entrance Foyer, Kitchen Island, Pantry, Smart Thermostat, Walk-In Closet(s)
Size
- 1,930 sq ft
Exterior
Private Pool
- No
Patio & Porch
- Patio
Roof
- Composition,Pitched,Shingle
Garage
- Attached
- Garage Spaces: 2
- Attached
- Garage
- Garage Door Opener
Carport
- None
Year Built
- 2022
Lot Size
- 0.11 acres
- 4,792 sq ft
Waterfront
- No
Water Source
- Public
Sewer
- Public Sewer
Community Info
HOA Fee
- $165
- Frequency: Monthly
- Includes: Fitness Center, Landscaping, Maintenance Grounds, Pool, Clubhouse/Recreation Room
Taxes
- Annual amount: $5,463.57
- Tax year:
Senior Community
- Yes
Location
- City: Sparks
- County/Parrish: Washoe
Listing courtesy of: Becky Browne, Coldwell Banker Select Reno Listing Agent Contact Information: [email protected]
Source: Nnrmlss
MLS ID: 250003395
The content relating to real estate for sale on this web site comes in part from the Broker Reciprocity / IDX program of the Northern Nevada Regional Multiple Listing Service. Real estate listings held by brokerage firms other than 55places.com are marked with the Broker Reciprocity logo and detailed information about those listings includes the name of the listing brokerage.This information is being provided by Northern Nevada Regional MLS. Information deemed reliable but not guaranteed. Information is provided for consumers personal, non-commercial use, and may not be used for any purpose other than the identification of potential properties for purchase. © 2025 Northern Nevada Regional ® MLS. All Rights Reserved.
Regency at Stonebrook Real Estate Agent
Want to learn more about Regency at Stonebrook?
Here is the community real estate expert who can answer your questions, take you on a tour, and help you find the perfect home.
Get started today with your personalized 55+ search experience!
Want to learn more about Regency at Stonebrook?
Get in touch with a community real estate expert who can answer your questions, take you on a tour, and help you find the perfect home.
Get started today with your personalized 55+ search experience!
Homes Sold:
55+ Homes Sold:
Sold for this Community:
Avg. Response Time:
Community Key Facts
Age Restrictions
- 55+
Amenities & Lifestyle
- See Regency at Stonebrook amenities
- See Regency at Stonebrook clubs, activities, and classes
Homes in Community
- Total Homes: 257
- Home Types: Single-Family, Attached
Gated
- No
Construction
- Construction Dates: 2021 - Present
- Builder: Toll Brothers
Similar homes in this community
The following amenities are available to Regency at Stonebrook - Sparks, NV residents:
- Clubhouse/Amenity Center
- Fitness Center
- Indoor Pool
- Pickleball Courts
- Pet Park
- Multipurpose Room
- Spa
- Lounge
There are plenty of activities available in Regency at Stonebrook. Here is a sample of some of the clubs, activities and classes offered here.
- Pickleball

