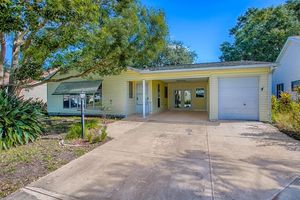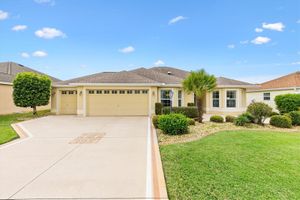- 3 beds
- 2 baths
- 2,145 sq ft
2461 Merida Cir, The Villages, FL, 32162
Community: The Villages®
-
Home type
Single family
-
Year built
1999
-
Lot size
9,492 sq ft
-
Price per sq ft
$175
-
Taxes
$4438 / Yr
-
HOA fees
$199 /
-
Last updated
3 days ago
-
Views
4
-
Saves
4
Questions? Call us: (352) 704-0687
Overview
UPDATE 10/23/2025: Seller Will Consider OWNER FINANCING! Discover the PERFECT BLEND of UNIQUE DESIGN, COMFORT, and PRIVACY in this expanded Designer located in the VILLAGE of SANTIAGO! Perfectly positioned on an oversized 0.218-acre lot, this well-maintained 3 BR/2 BA/2 Car Garage home offers privacy w/ NO HOMES BEHIND. Enjoy charming CURB APPEAL highlighted by an ARCH SHINGLE HIP ROOF (2019), CONCRETE BLOCK & STUCCO exterior, and MATURE LANDSCAPING featuring ROCK-FILLED BEDS & a variety of palm trees. Prepare to be impressed by the METAL GATE ENTRY leading to the elegant COVERED FRONT PORCH featuring a concrete patio enclosed by a decorative CBS half-wall w/ 2 mini-columns. Stylish outdoor lighting mounted atop the columns illuminate this area in the evenings. Accentuated by matching sidelights & an overhead transom, the welcoming front door has a full glass storm door which provides for protection from the weather elements. Step inside the FOYER and experience the spacious ambiance of this OPEN CONCEPT, SPLIT BEDROOM FLOOR PLAN w/ 2145 SF of living area. The sightline is perfectly centered from the FOYER through the LIVING ROOM to the SLIDING GLASS DOORS with SOUTHERN REAR EXPOSURE. Natural light is generous in the expansive LIVING ROOM which exudes warmth w/ VAULTED CEILINGS & rich WOOD LAMINATE FLOORING. Adjoining the Living Room, the DINING ROOM is brightly illuminated by natural light from 3 large EASTERN-FACING windows & a SOLAR TUBE. An INDOOR LAUNDRY is conveniently tucked behind closet doors in the hallway to the Dining Room. The KITCHEN offers a culinary paradise featuring WHITE CABINETS with PULL OUTS & BUILT-IN PANTRY, luxurious QUARTZ COUNTERTOPS w/ BACKSPLASH which creates a sleek & cohesive look, contemporary DROP PENDANT LIGHTING over the single basin SS sink w/ disposal button & pass through window, and a cozy BREAKFAST NOOK w/ a convenient BUILT-IN BUFFET CABINET providing storage galore! The PRIMARY BEDROOM (rear SW corner) features VAULTED CEILINGS, a WALK-IN CLOSET w/ a CUSTOM CLOSET ORGANIZATION system, and an ENSUITE BATHROOM boasting DUAL SINKS/ VANITY w/ elegant WATERFALL FAUCETS, a bright SOLAR TUBE, and a TILED WALK-IN SHOWER w/ a built-in seat & an oversized, handheld showerhead. The guest wing provides welcoming accommodations featuring BEDROOM #2 (front) w/ a closet & an adjoining BATHROOM #2 offering MATCHING QUARTZ COUNTERTOPS, TILED TUB/SHOWER COMBO, & a GRAB BAR for enhanced safety. Dual FRENCH DOORS framed w/ classic woodworking finishes present an elegant entrance to BEDROOM #3 (no closet) just off of the LR in the rear of the home (SE corner). The WOOD LAMINATE FLOORING, ample NATURAL LIGHT from dual windows, and an illuminating SOLAR TUBE make this a comfortable space. Step outside the SLIDING GLASS DOORS in the rear of the LR to the REAR PATIO, the ideal place for enjoying Florida’s balmy winter evenings. The spacious 2-CAR GARAGE includes a motorized GARAGE DOOR SCREEN and 2 exterior access keypads. Add’l features include: PAID BOND, WHOLE-HOUSE WATER FILTRATION SYSTEM, DOUBLE PANE windows, HVAC w/ HEPA filter, economical GAS HEATING & DRYER, & IRRIGATION SYSTEM. This lovely abode is conveniently located just minutes from vibrant SPANISH SPRINGS & LAKE SUMTER LANDING town squares, the renowned SAVANNAH CENTER, and El Santiago & Tierra Del Sol rec centers. Homes of this quality and unique charm are rarely available. Grab your “Slice of Paradise” now before it is too late! Call today!
Interior
Appliances
- Dishwasher, Disposal, Dryer, Gas Water Heater, Microwave, Range, Washer, Water Filter
Bedrooms
- Bedrooms: 3
Bathrooms
- Total bathrooms: 2
- Full baths: 2
Laundry
- Gas Dryer Hookup
- Inside
- Laundry Closet
- Washer Hookup
Cooling
- Central Air
Heating
- Central, Natural Gas
Fireplace
- None
Features
- Attic Ventilator, Ceiling Fan(s), Eat-in Kitchen, Living/Dining Room, Split Bedrooms, Stone Counters, Thermostat, Vaulted Ceiling(s), Walk-In Closet(s), Window Treatments
Levels
- One
Size
- 2,145 sq ft
Exterior
Private Pool
- No
Patio & Porch
- Covered, Front Porch, Patio
Roof
- Shingle
Garage
- Attached
- Garage Spaces: 2
- Driveway
- Garage Door Opener
Carport
- None
Year Built
- 1999
Lot Size
- 0.21 acres
- 9,492 sq ft
Waterfront
- No
Water Source
- Public
Sewer
- Public Sewer
Community Info
HOA Fee
- $199
- Includes: Fence Restrictions, Gated, Vehicle Restrictions
Taxes
- Annual amount: $4,437.90
- Tax year: 2024
Senior Community
- Yes
Features
- Deed Restrictions, Fitness Center, Gated, Golf Carts Permitted, Golf, No Truck/RV/Motorcycle Parking, Park, Pool, Tennis Court(s)
Location
- City: The Villages
- County/Parrish: Sumter
- Township: 18
Listing courtesy of: Lynn Bartlett, RE/MAX PREMIER REALTY LADY LK, 352-753-2029
MLS ID: G5095401
Listings courtesy of Stellar MLS as distributed by MLS GRID. Based on information submitted to the MLS GRID as of Nov 03, 2025, 12:29pm PST. All data is obtained from various sources and may not have been verified by broker or MLS GRID. Supplied Open House Information is subject to change without notice. All information should be independently reviewed and verified for accuracy. Properties may or may not be listed by the office/agent presenting the information. Properties displayed may be listed or sold by various participants in the MLS.
The Villages® Real Estate Agent
Want to learn more about The Villages®?
Here is the community real estate expert who can answer your questions, take you on a tour, and help you find the perfect home.
Get started today with your personalized 55+ search experience!
Want to learn more about The Villages®?
Get in touch with a community real estate expert who can answer your questions, take you on a tour, and help you find the perfect home.
Get started today with your personalized 55+ search experience!
Homes Sold:
55+ Homes Sold:
Sold for this Community:
Avg. Response Time:
Community Key Facts
Age Restrictions
- 55+
Amenities & Lifestyle
- See The Villages® amenities
- See The Villages® clubs, activities, and classes
Homes in Community
- Total Homes: 70,000
- Home Types: Single-Family, Attached, Condos, Manufactured
Gated
- No
Construction
- Construction Dates: 1978 - Present
- Builder: The Villages, Multiple Builders
Similar homes in this community
Popular cities in Florida
The following amenities are available to The Villages® - The Villages, FL residents:
- Clubhouse/Amenity Center
- Golf Course
- Restaurant
- Fitness Center
- Outdoor Pool
- Aerobics & Dance Studio
- Card Room
- Ceramics Studio
- Arts & Crafts Studio
- Sewing Studio
- Woodworking Shop
- Performance/Movie Theater
- Library
- Bowling
- Walking & Biking Trails
- Tennis Courts
- Pickleball Courts
- Bocce Ball Courts
- Shuffleboard Courts
- Horseshoe Pits
- Softball/Baseball Field
- Basketball Court
- Volleyball Court
- Polo Fields
- Lakes - Fishing Lakes
- Outdoor Amphitheater
- R.V./Boat Parking
- Gardening Plots
- Playground for Grandkids
- Continuing Education Center
- On-site Retail
- Hospital
- Worship Centers
- Equestrian Facilities
There are plenty of activities available in The Villages®. Here is a sample of some of the clubs, activities and classes offered here.
- Acoustic Guitar
- Air gun
- Al Kora Ladies Shrine
- Alcoholic Anonymous
- Aquatic Dancers
- Ballet
- Ballroom Dance
- Basketball
- Baton Twirlers
- Beading
- Bicycle
- Big Band
- Bingo
- Bluegrass music
- Bunco
- Ceramics
- Chess
- China Painting
- Christian Bible Study
- Christian Women
- Classical Music Lovers
- Computer Club
- Concert Band
- Country Music Club
- Country Two-Step
- Creative Writers
- Cribbage
- Croquet
- Democrats
- Dirty Uno
- Dixieland Band
- Euchre
- Gaelic Dance
- Gamblers Anonymous
- Genealogical Society
- Gin Rummy
- Guitar
- Happy Stitchers
- Harmonica
- Hearts
- In-line skating
- Irish Music
- Italian Study
- Jazz 'n' Tap
- Journalism
- Knitting Guild
- Mah Jongg
- Model Yacht Racing
- Motorcycle Club
- Needlework
- Overeaters Anonymous
- Overseas living
- Peripheral Neuropathy support
- Philosophy
- Photography
- Pinochle
- Pottery
- Quilters
- RC Flyers
- Recovery Inc.
- Republicans
- Scooter
- Scrabble
- Scrappers
- Senior soccer
- Shuffleboard
- Singles
- Stamping
- Street hockey
- String Orchestra
- Support Groups
- Swing Dance
- Table tennis
- Tai-Chi
- Tappers
- Trivial Pursuit
- VAA
- Village Theater Company
- Volleyball
- Whist








