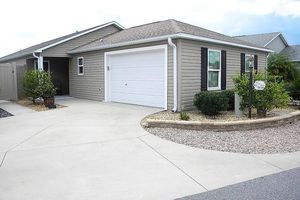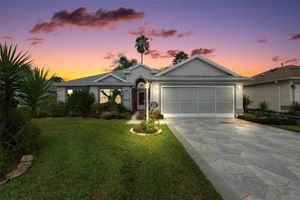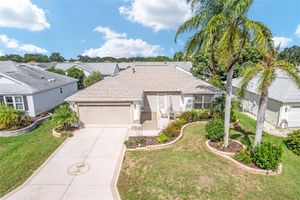- 3 beds
- 2 baths
- 1,887 sq ft
2543 Flintshire Ave, The Villages, FL, 32162
Community: The Villages®
-
Home type
Single family
-
Year built
2008
-
Lot size
5,823 sq ft
-
Price per sq ft
$207
-
Taxes
$4028 / Yr
-
HOA fees
$199 /
-
Last updated
Today
-
Views
5
Questions? Call us: (352) 704-0687
Overview
POPULAR FLOOR PLAN IN THE VILLAGE OF HADLEY – TURNKEY! This 3-bedroom, 2-bathroom home (with the 3rd bedroom currently without a closet) offers beautiful curb appeal with a stamped concrete driveway, stacked-stone landscaping, rock-filled flower beds, and towering palm trees that make a striking first impression. Inside, the kitchen shines with maple toffee cabinetry, under-cabinet lighting, a tiled backsplash, pendant lighting, and newer quartz countertops. Both bathrooms feature granite countertops for a coordinated, upgraded look. The kitchen also boasts stainless steel appliances, including a brand-new dishwasher and stove, a French door refrigerator (2017), and a microwave (2017). Additional updates include a 2023 water heater, 2020 HVAC system, and a new roof installed in April 2025. Throughout the home, plantation shutters add timeless elegance to every window. The acrylic-enclosed, tiled lanai with a Mitsubishi mini split system offers a comfortable space to enjoy year-round. Flooring includes ceramic tile in all wet areas, wood-look tile in the living and dining rooms, and carpet in the bedrooms. The master suite features dual vanities and a Roman shower, while the back patio offers a pergola, perfect for relaxing or entertaining. The washer is also brand new. This home is being conveyed TURNKEY, so all you need is your toothbrush to start enjoying The Villages lifestyle immediately! Located in the desirable Village of Hadley, you’re just minutes from the Havana Country Club and Colony Plaza Shopping Center, which includes a Publix along with great dining and shopping options. This home combines quality updates, thoughtful design, and a move-in-ready experience in one of the most convenient locations in The Villages!
Interior
Appliances
- Dishwasher, Dryer, Microwave, Range, Refrigerator, Washer
Bedrooms
- Bedrooms: 3
Bathrooms
- Total bathrooms: 2
- Full baths: 2
Laundry
- Inside
Cooling
- Central Air
Heating
- Electric, Heat Pump
Fireplace
- None
Features
- Ceiling Fan(s), Eat-in Kitchen, High Ceilings, Living/Dining Room, Open Floorplan, Main Level Primary, Stone Counters, Thermostat, Tray Ceiling(s), Walk-In Closet(s)
Levels
- One
Size
- 1,887 sq ft
Exterior
Private Pool
- No
Roof
- Shingle
Garage
- Attached
- Garage Spaces: 2
- Driveway
- Garage Door Opener
Carport
- None
Year Built
- 2008
Lot Size
- 0.13 acres
- 5,823 sq ft
Waterfront
- No
Water Source
- Public
Sewer
- Private Sewer
Community Info
HOA Fee
- $199
Taxes
- Annual amount: $4,027.71
- Tax year: 2024
Senior Community
- Yes
Features
- Community Mailbox, Deed Restrictions, Dog Park, Fitness Center, Golf Carts Permitted, Golf, Irrigation-Reclaimed Water, Playground, Pool, Tennis Court(s)
Location
- City: The Villages
- County/Parrish: Sumter
- Township: 18S
Listing courtesy of: Chris Day, WORTH CLARK REALTY, 352-988-7777
Source: Stellar
MLS ID: G5101479
Listings courtesy of Stellar MLS as distributed by MLS GRID. Based on information submitted to the MLS GRID as of Oct 13, 2025, 09:39pm PDT. All data is obtained from various sources and may not have been verified by broker or MLS GRID. Supplied Open House Information is subject to change without notice. All information should be independently reviewed and verified for accuracy. Properties may or may not be listed by the office/agent presenting the information. Properties displayed may be listed or sold by various participants in the MLS.
The Villages® Real Estate Agent
Want to learn more about The Villages®?
Here is the community real estate expert who can answer your questions, take you on a tour, and help you find the perfect home.
Get started today with your personalized 55+ search experience!
Want to learn more about The Villages®?
Get in touch with a community real estate expert who can answer your questions, take you on a tour, and help you find the perfect home.
Get started today with your personalized 55+ search experience!
Homes Sold:
55+ Homes Sold:
Sold for this Community:
Avg. Response Time:
Community Key Facts
Age Restrictions
- 55+
Amenities & Lifestyle
- See The Villages® amenities
- See The Villages® clubs, activities, and classes
Homes in Community
- Total Homes: 70,000
- Home Types: Single-Family, Attached, Condos, Manufactured
Gated
- No
Construction
- Construction Dates: 1978 - Present
- Builder: The Villages, Multiple Builders
Similar homes in this community
Popular cities in Florida
The following amenities are available to The Villages® - The Villages, FL residents:
- Clubhouse/Amenity Center
- Golf Course
- Restaurant
- Fitness Center
- Outdoor Pool
- Aerobics & Dance Studio
- Card Room
- Ceramics Studio
- Arts & Crafts Studio
- Sewing Studio
- Woodworking Shop
- Performance/Movie Theater
- Library
- Bowling
- Walking & Biking Trails
- Tennis Courts
- Pickleball Courts
- Bocce Ball Courts
- Shuffleboard Courts
- Horseshoe Pits
- Softball/Baseball Field
- Basketball Court
- Volleyball Court
- Polo Fields
- Lakes - Fishing Lakes
- Outdoor Amphitheater
- R.V./Boat Parking
- Gardening Plots
- Playground for Grandkids
- Continuing Education Center
- On-site Retail
- Hospital
- Worship Centers
- Equestrian Facilities
There are plenty of activities available in The Villages®. Here is a sample of some of the clubs, activities and classes offered here.
- Acoustic Guitar
- Air gun
- Al Kora Ladies Shrine
- Alcoholic Anonymous
- Aquatic Dancers
- Ballet
- Ballroom Dance
- Basketball
- Baton Twirlers
- Beading
- Bicycle
- Big Band
- Bingo
- Bluegrass music
- Bunco
- Ceramics
- Chess
- China Painting
- Christian Bible Study
- Christian Women
- Classical Music Lovers
- Computer Club
- Concert Band
- Country Music Club
- Country Two-Step
- Creative Writers
- Cribbage
- Croquet
- Democrats
- Dirty Uno
- Dixieland Band
- Euchre
- Gaelic Dance
- Gamblers Anonymous
- Genealogical Society
- Gin Rummy
- Guitar
- Happy Stitchers
- Harmonica
- Hearts
- In-line skating
- Irish Music
- Italian Study
- Jazz 'n' Tap
- Journalism
- Knitting Guild
- Mah Jongg
- Model Yacht Racing
- Motorcycle Club
- Needlework
- Overeaters Anonymous
- Overseas living
- Peripheral Neuropathy support
- Philosophy
- Photography
- Pinochle
- Pottery
- Quilters
- RC Flyers
- Recovery Inc.
- Republicans
- Scooter
- Scrabble
- Scrappers
- Senior soccer
- Shuffleboard
- Singles
- Stamping
- Street hockey
- String Orchestra
- Support Groups
- Swing Dance
- Table tennis
- Tai-Chi
- Tappers
- Trivial Pursuit
- VAA
- Village Theater Company
- Volleyball
- Whist








