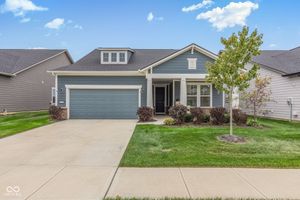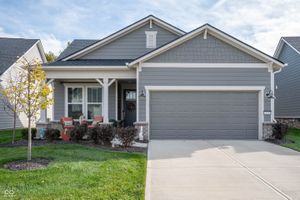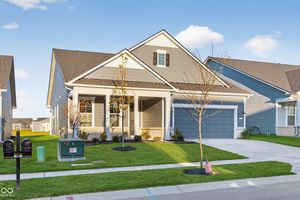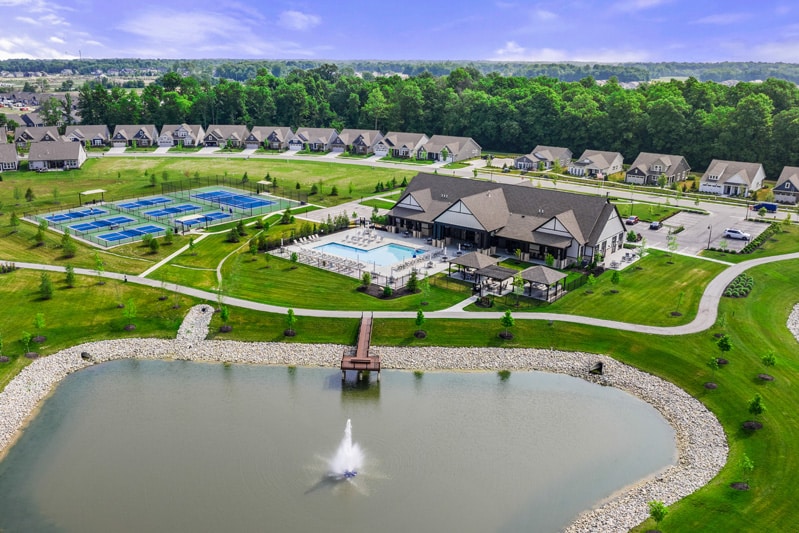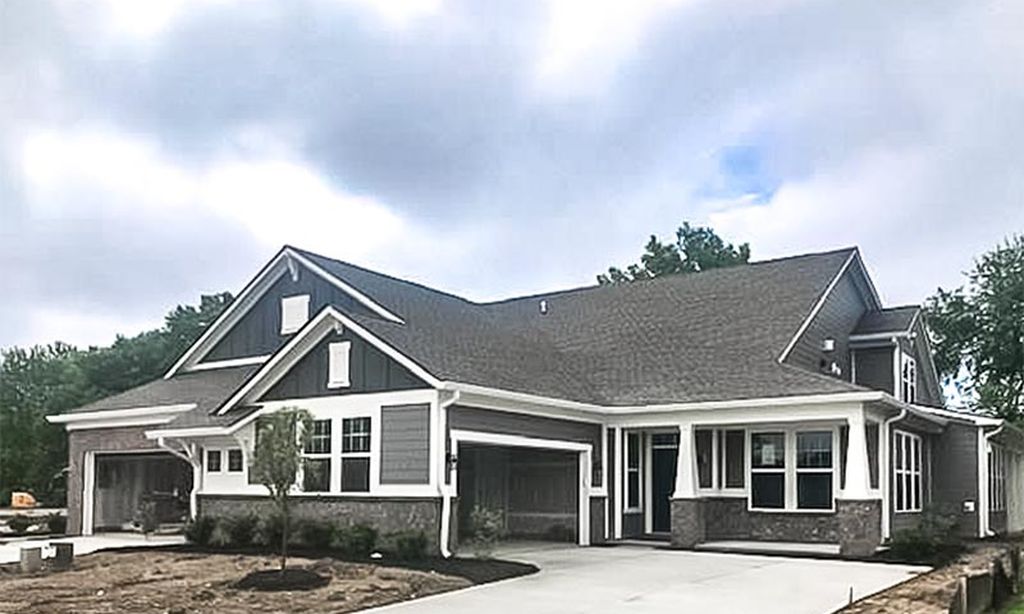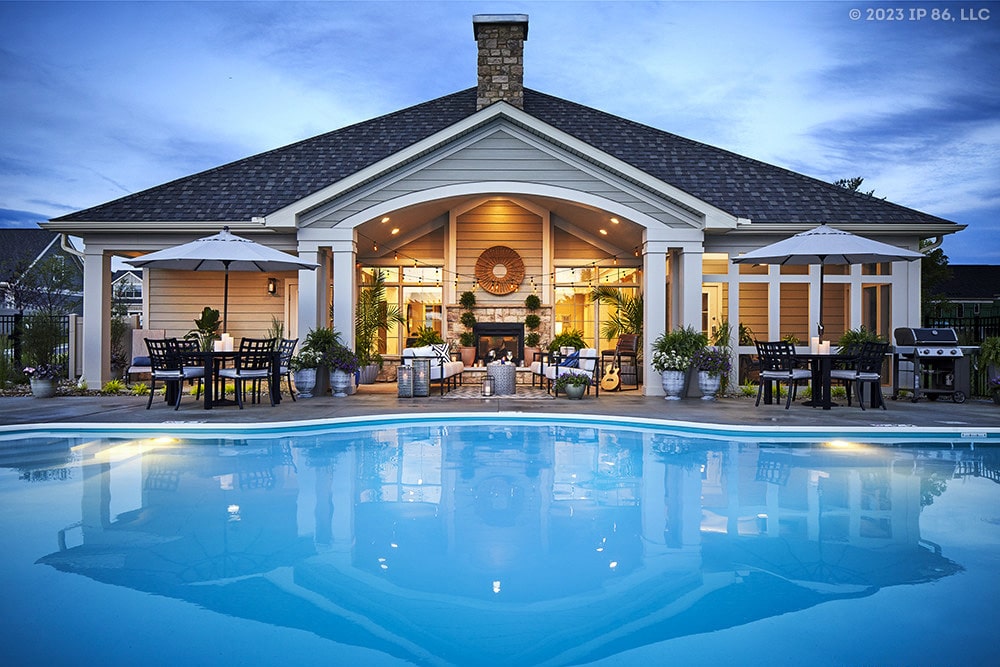-
Home type
Single family
-
Year built
2022
-
Lot size
6,098 sq ft
-
Price per sq ft
$271
-
Taxes
$3864 / Yr
-
HOA fees
$318 / Mo
-
Last updated
2 days ago
Questions? Call us: (463) 888-6367
Overview
Experience the pinnacle of maintenance-free living in this exquisite Meadow floorplan home. This residence offers a harmonious blend of modern design and comfort. The open floor plan, enhanced by high ceilings, allows natural light to pour in, creating a bright and inviting atmosphere. Ample storage options, including a finished garage with an expansive bump-out for your golf cart, ensure functionality meets style. Unwind in the charming sunroom, perfectly positioned off the kitchen, to enjoy serene sunrises. Enjoy evenings on your oversized patio! The community amplifies the allure of this home with resort-style amenities such as a 13,000-square-foot clubhouse, indoor and outdoor pools, a fitness center, and a golf simulator. Additionally, multiple athletic courts and picturesque walking paths provide recreational opportunities for all. Indulge in the upscale lifestyle this vibrant community offers. Cable and internet are included in HOA. Yard maintenance (fertilizing, trimming plants, and mulching) also included in HOA.
Interior
Appliances
- Gas Cooktop, Dishwasher, Electric Water Heater, Disposal, Humidifier, Exhaust Fan, Microwave, Oven
Bedrooms
- Bedrooms: 3
Bathrooms
- Total bathrooms: 2
- Full baths: 2
Laundry
- Main Level
Cooling
- Central Air
Heating
- Other, Natural Gas
Fireplace
- None
Features
- Bedroom on Main Level, Family/Dining Room, Stall Shower, Dual Sinks, Walk-In Closet(s), Attic Access, High Ceilings, Bath Sinks Double Main, Hi-Speed Internet Availbl, Wired for Data, Kitchen Island, Pantry
Levels
- One
Size
- 1,604 sq ft
Exterior
Private Pool
- No
Garage
- Garage Spaces: 2
- Attached
- Finished Garage
- Guest Street Parking
- Keyless Entry
Carport
- None
Year Built
- 2022
Lot Size
- 0.14 acres
- 6,098 sq ft
Waterfront
- No
Water Source
- Public
Sewer
- Municipal Sewer Connected
Community Info
HOA Fee
- $318
- Frequency: Monthly
- Includes: Pool
Taxes
- Annual amount: $3,864.00
- Tax year: 2024
Senior Community
- No
Location
- City: Westfield
- County/Parrish: Hamilton
- Township: Washington
Listing courtesy of: Benjamin Jones, Compass Indiana, LLC Listing Agent Contact Information: [email protected]
MLS ID: 22064230
Based on information submitted to the MLS GRID as of Nov 16, 2025, 05:43pm PST. All data is obtained from various sources and may not have been verified by broker or MLS GRID. Supplied Open House Information is subject to change without notice. All information should be independently reviewed and verified for accuracy. Properties may or may not be listed by the office/agent presenting the information.
Kimblewick Real Estate Agent
Want to learn more about Kimblewick?
Here is the community real estate expert who can answer your questions, take you on a tour, and help you find the perfect home.
Get started today with your personalized 55+ search experience!
Want to learn more about Kimblewick?
Get in touch with a community real estate expert who can answer your questions, take you on a tour, and help you find the perfect home.
Get started today with your personalized 55+ search experience!
Homes Sold:
55+ Homes Sold:
Sold for this Community:
Avg. Response Time:
Community Key Facts
Age Restrictions
- 55+
Amenities & Lifestyle
- See Kimblewick amenities
- See Kimblewick clubs, activities, and classes
Homes in Community
- Total Homes: 500
- Home Types: Single-Family
Gated
- No
Construction
- Construction Dates: 2020 - Present
- Builder: Del Webb
Similar homes in this community
Popular cities in Indiana
The following amenities are available to Kimblewick - Westfield, IN residents:
- Clubhouse/Amenity Center
- Fitness Center
- Indoor Pool
- Outdoor Pool
- Aerobics & Dance Studio
- Walking & Biking Trails
- Pickleball Courts
- Bocce Ball Courts
- Lakes - Fishing Lakes
- Gardening Plots
- Outdoor Patio
- Pet Park
- Multipurpose Room
- Misc.
- Locker Rooms
- Spa
- Lounge
- Gathering Areas
There are plenty of activities available in Kimblewick. Here is a sample of some of the clubs, activities and classes offered here.
- Bocce Ball
- Golf Clubs
- Pickleball
- Wine Club

