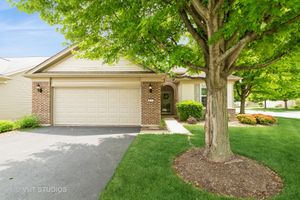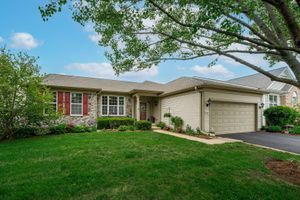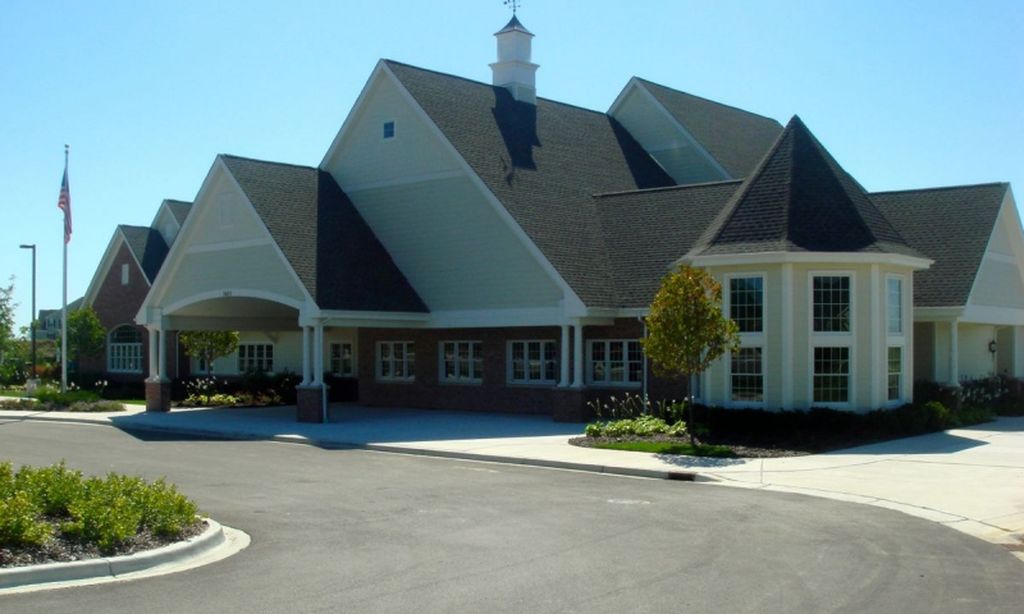-
Year built
2007
-
Lot size
5,676 sq ft
-
Price per sq ft
$272
-
Taxes
$6013 / Yr
-
HOA fees
$282 / Mo
-
Last updated
1 months ago
-
Views
2
-
Saves
4
Questions? Call us: (630) 793-4028
Overview
This beautifully maintained ranch home is thoughtfully modified for enhanced mobility and accessibility. This truly move-in-ready home offers exceptional care, upgrades, and special features designed for convenience and comfort. Step into the inviting foyer, where hardwood flooring and elegant millwork set the tone. The second bedroom is conveniently located near a full bath, perfect for guests. The spacious, light-filled family room flows seamlessly into the dining area, with large windows that fill the space with natural light. The kitchen features Corian countertops, 42" cabinets, stainless steel appliances, a built-in desk area, and a pantry for ample storage. The primary suite is a private retreat, featuring bay windows, a massive walk-in closet, and an en-suite bath that has been modified for accessibility. Enjoy a roll-in shower and a wheelchair-accessible sink, providing ease and functionality. Additional accessibility features include a concrete ramp at the front entry, low-pile carpet, and hardwood floors, all designed for improved mobility. The meticulous garage features an epoxy-coated floor, additional lighting and plenty of cabinetry for extra storage. The laundry room includes a sink, cabinets, and washer/dryer. This home is located in a vibrant 55+ community that offers a stunning clubhouse with indoor and outdoor pools, a fitness center, a library, and ample entertaining space. Scenic walking trails throughout the neighborhood make it easy to connect with neighbors and enjoy the outdoors.
Interior
Appliances
- Range, Microwave, Dishwasher, Refrigerator, Washer, Dryer, Disposal, Stainless Steel Appliance(s), Humidifier
Bedrooms
- Bedrooms: 2
Bathrooms
- Total bathrooms: 2
- Full baths: 2
Laundry
- Main Level
Cooling
- Central Air
Heating
- Natural Gas, Forced Air
Fireplace
- None
Features
- 1st Floor Bedroom, 1st Floor Full Bath, No Additional Rooms, Separate Shower, Handicap Shower, Family/Dining Room
Levels
- One
Size
- 1,197 sq ft
Exterior
Roof
- Asphalt
Garage
- Garage Spaces: 2
- Asphalt
- Garage Door Opener
- Garage Owned
- Attached
- Garage
Carport
- None
Year Built
- 2007
Lot Size
- 0.13 acres
- 5,676 sq ft
Waterfront
- No
Water Source
- Public
Sewer
- Public Sewer,Storm Sewer
Community Info
HOA Fee
- $282
- Frequency: Monthly
Taxes
- Annual amount: $6,013.38
- Tax year: 2023
Senior Community
- No
Features
- Clubhouse, Pool, Tennis Court(s), Curbs, Gated, Sidewalks, Paved Streets
Location
- City: Elgin
- County/Parrish: Kane
- Township: Elgin
Listing courtesy of: Kristy Sreenan, Baird & Warner Fox Valley - Geneva Listing Agent Contact Information: [email protected]
Source: Mred
MLS ID: 12283824
Based on information submitted to the MLS GRID as of Jun 12, 2025, 03:12am PDT. All data is obtained from various sources and may not have been verified by broker or MLS GRID. Supplied Open House Information is subject to change without notice. All information should be independently reviewed and verified for accuracy. Properties may or may not be listed by the office/agent presenting the information.
Want to learn more about Edgewater?
Here is the community real estate expert who can answer your questions, take you on a tour, and help you find the perfect home.
Get started today with your personalized 55+ search experience!
Homes Sold:
55+ Homes Sold:
Sold for this Community:
Avg. Response Time:
Community Key Facts
Age Restrictions
- 55+
Amenities & Lifestyle
- See Edgewater amenities
- See Edgewater clubs, activities, and classes
Homes in Community
- Total Homes: 1,040
- Home Types: Single-Family
Gated
- Yes
Construction
- Construction Dates: 2005 - 2015
- Builder: Del Webb, Lgi Homes, Homes By Towne, Whitehall, Stanley Martin Homes
Similar homes in this community
Popular cities in Illinois
The following amenities are available to Edgewater - Elgin, IL residents:
- Clubhouse/Amenity Center
- Fitness Center
- Indoor Pool
- Outdoor Pool
- Aerobics & Dance Studio
- Hobby & Game Room
- Card Room
- Arts & Crafts Studio
- Ballroom
- Computers
- Library
- Billiards
- Walking & Biking Trails
- Tennis Courts
- Bocce Ball Courts
- Lakes - Scenic Lakes & Ponds
- Playground for Grandkids
- Outdoor Patio
- Multipurpose Room
There are plenty of activities available in Edgewater. Here is a sample of some of the clubs, activities and classes offered here.
- Bags
- Beaten Path Walking Club
- Bicycle Group
- Bocce
- Book Club
- Bridge Club
- Ceramics
- Chapter One Book Club
- Chess Club
- Computer Users Group
- Contract Bridge
- Creekside Cookers
- Edgewater Singles
- Hole-in-one Golf Club
- Investment Club
- Kardz 'R Us
- Kings & Queens Card Club
- Krafty Needlers
- Line and Square Dancing
- Men's and Women's Golf League
- Men's and Women's Tennis Club
- Pickleball
- Road Scholar
- Social Planners
- Tennis
- Travel Club
- Veterans Group
- Water Colors
- Yoga and Pilates







