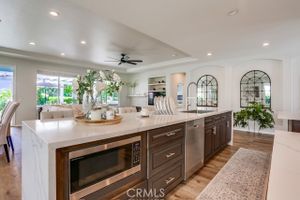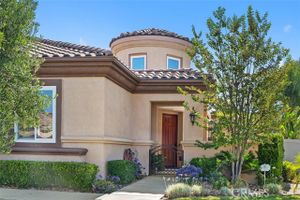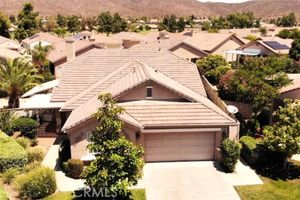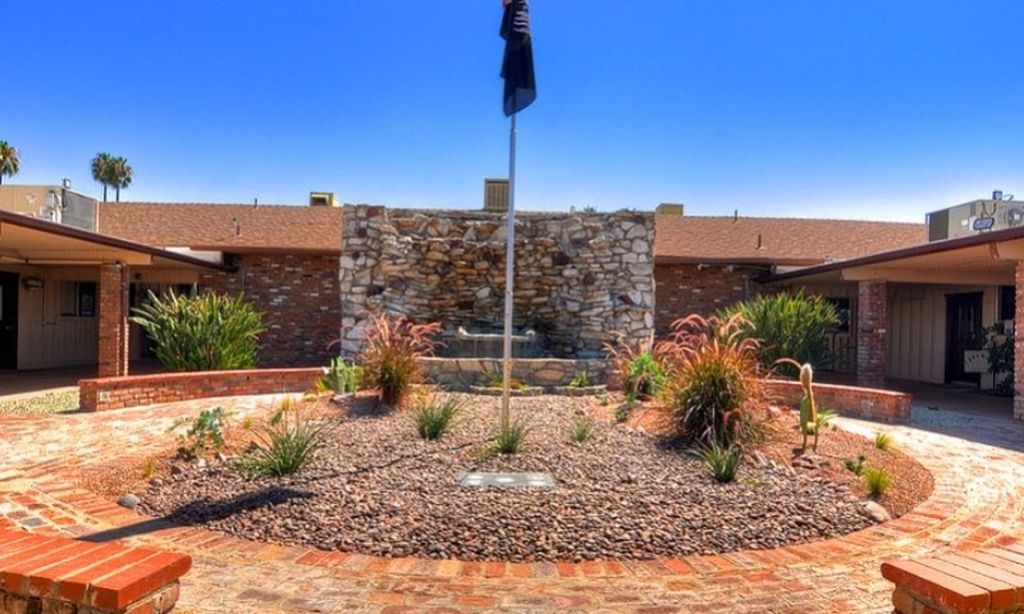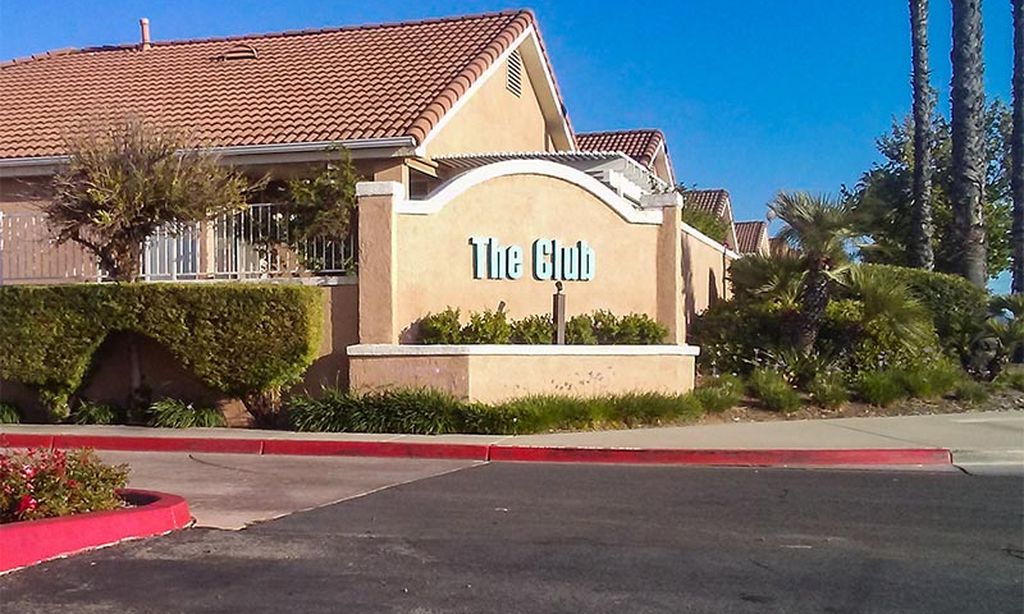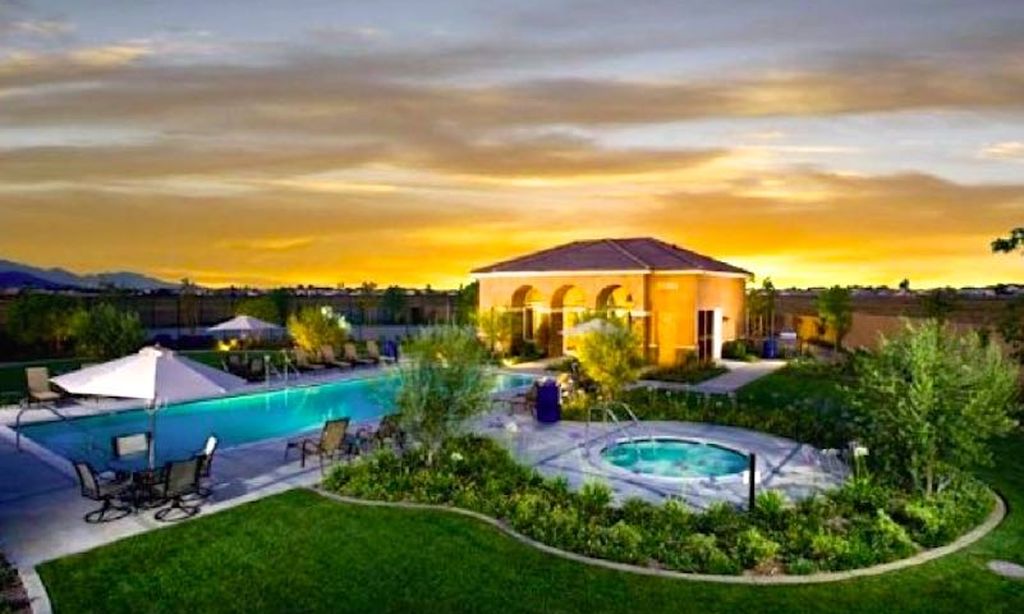-
Home type
Single family
-
Year built
2002
-
Lot size
7,841 sq ft
-
Price per sq ft
$329
-
HOA fees
$330 / Mo
-
Last updated
3 months ago
-
Views
2
-
Saves
2
Questions? Call us: (951) 376-5186
Overview
Gorgeous highly upgraded / remodeled TRENTO Model in the 55+ Resort Style Community of the OASIS. This Fabulous elevated corner lot is walking distance to the Clubhouse and a MUST see! Luxury Wood Plank Laminate Flooring through out the main areas of the home. Plantation Shutters, Custom Fans, Base Molding and Solar Tubes! Fantastic Floor Plan with two bedrooms the Guest Bedroom is separate from Primary at the front of the home with an adjacent full bath! Large center office featuring a full built in wall unit with a potential conversion to third bedroom. Great Room has been modified to remove side nook from side of fireplace to open the space and enlarge the area! Gourmet kitchen with white cabintry and newer Matte Slate Appliances : Dishwasher, Microwave, Gas Cook Top, Refrigerator and Double Ovens! A full size Custom Pantry was built in across the hall from the double ovens. Primary Bath is a complete remodel with a Custom Tile Schluter Walk in Shower with NEW Vanity, Quartz Counters, Mirrors, Lighting and Plumbing Fixtures! All leading in to the Xtra large walk in closet area. Guest Bathroom remodeled as well to include Quartz Counters/ new Vanity, Lighting and Plumbing Fixtures ( rectangle sink) NEW HVAC Units installed in 2024 ( 4 ton- 14.2 SEER Gold rating) and a Tankless Water Heater ( Navien Brand). Super size Laundry with xtra length and 14 storage cabinets, two folding counters, soaking sink and pull out desk area! Separate door to side yard. The Entertainers rear yard is a DELIGHT. Full length alumawood covered patio ( with slats for light) with slider entry from both the Kitchen area as well as the Primary Bedroom. Beautiful Hardscape, Planters , Vinyl Fencing and a large Astro Turf area. VIEW the Video Tour for optimal pictures. Do not miss this EXCEPTIONAL property! HOA covers maintenance and water of the front yard as well as the trash service. Minutes from all shopping, medical, restaurants , Golf and freeway access. Close to all So Cal Beach, Desert and Mountain Locations and just a short drive to the Famous Temecula Valley Wine Country.
Interior
Appliances
- Built-In Range, Convection Oven, Dishwasher, Double Oven, ENERGY STAR Qualified Appliances, Freezer, Disposal, Gas Oven, Gas Range, Gas Cooktop, Ice Maker, Microwave, Self Cleaning Oven, Tankless Water Heater, Vented Exhaust Fan, Water Line to Refrigerator
Bedrooms
- Bedrooms: 2
Bathrooms
- Total bathrooms: 2
- Full baths: 2
Laundry
- Gas Dryer Hookup
- Individual Room
- Inside
- Washer Hookup
Cooling
- Central Air, Electric, ENERGY STAR Qualified Equipment, High Efficiency, SEER Rated 13-15
Heating
- Central, ENERGY STAR Qualified Equipment, Forced Air, High Efficiency, Natural Gas
Fireplace
- None
Features
- Block Walls, Built-in Features, Ceiling Fan(s), Coffered Ceiling(s), Solid Surface Counters, High Ceilings, Open Floorplan, Quartz Countertops, Recessed Lighting, Storage, Wired for Data, All Bedrooms on Lower Level, Attic, Center Hall, Dressing Area, Formal Entry, Great Room, Kitchen, Laundry Facility, Bedroom on Main Level, Main Level Primary, Home Office, Utility Room, Walk-In Closet(s)
Levels
- One
Size
- 1,734 sq ft
Exterior
Private Pool
- None
Patio & Porch
- Concrete, Covered, Patio, Patio Open, Porch, Front Porch, Slab, Stone
Roof
- Tile
Garage
- Attached
- Garage Spaces: 2
- Direct Garage Access
- Paved
- Garage
- Garage Faces Front
- Garage - Single Door
- Garage Door Opener
- Guest
Carport
- None
Year Built
- 2002
Lot Size
- 0.18 acres
- 7,841 sq ft
Waterfront
- No
Water Source
- Public
Sewer
- Public Sewer
Community Info
HOA Fee
- $330
- Frequency: Monthly
- Includes: Pickleball, Pool, Spa/Hot Tub, Fire Pit, Barbecue, Outdoor Cooking Area(s), Tennis Court(s), Paddle Tennis, Bocce Court, Sport Court, Gym, Clubhouse, Billiard Room, Game Room, Meeting/Banquet/Party Room, Recreation Facilities, Meeting Room, Maintenance Grounds, Trash, Management, Security/Guard, Security, Controlled Access, Front Yard Maintenance
Senior Community
- Yes
Features
- Curbs, Gutters, Sidewalks, Storm Drains, Street Lights, Suburban
Location
- City: Menifee
- County/Parrish: Riverside
Listing courtesy of: Jodi Diago, Re/Max Diamond Prestige, 951-265-5288
Source: Crmls
MLS ID: SW25030562
Based on information from California Regional Multiple Listing Service, Inc. as of Jun 24, 2025 and/or other sources. All data, including all measurements and calculations of area, is obtained from various sources and has not been, and will not be, verified by broker or MLS. All information should be independently reviewed and verified for accuracy. Properties may or may not be listed by the office/agent presenting the information.
Want to learn more about The Oasis?
Here is the community real estate expert who can answer your questions, take you on a tour, and help you find the perfect home.
Get started today with your personalized 55+ search experience!
Homes Sold:
55+ Homes Sold:
Sold for this Community:
Avg. Response Time:
Community Key Facts
Age Restrictions
- 55+
Amenities & Lifestyle
- See The Oasis amenities
- See The Oasis clubs, activities, and classes
Homes in Community
- Total Homes: 1,158
- Home Types: Single-Family
Gated
- Yes
Construction
- Construction Dates: 1999 - 2005
- Builder: Ryland Homes, Fulton Homes
Similar homes in this community
Popular cities in California
The following amenities are available to The Oasis - Menifee, CA residents:
- Clubhouse/Amenity Center
- Golf Course
- Fitness Center
- Outdoor Pool
- Card Room
- Arts & Crafts Studio
- Ballroom
- Performance/Movie Theater
- Computers
- Library
- Billiards
- Tennis Courts
- Bocce Ball Courts
- Shuffleboard Courts
- Horseshoe Pits
- Outdoor Amphitheater
- Demonstration Kitchen
- Table Tennis
- Outdoor Patio
- Multipurpose Room
- BBQ
There are plenty of activities available in The Oasis. Here is a sample of some of the clubs, activities and classes offered here.
- Art Shows
- Autobiography Workshop
- Basketball Club
- Billiards
- Bingo
- Bocce Ball
- Book Club
- Bowling League
- Bunco Pairs
- Card Clubs
- Chair Volleyball Club
- Computer Classes
- Concerts
- Darts
- Dog Lovers' Club
- Fine Arts Group
- Fitness Club
- Fun and Singles
- Gift Exchange
- Gutsy Gardeners
- Hand and Foot Card Group
- Happy Hour Club
- Hiking Club
- Holiday Parties
- Horseshoes
- Karaoke Club
- Line Dancing
- Mexican Train
- Music Makers Club
- Nomads RV Club
- Oasis Golf Group
- Photography Club
- Pickleball
- Quilting
- Shuffleboard
- Spanish Club
- Spark of Love Toy Drive
- Stitching
- Sunshine Club
- Table Tennis
- Tennis Club
- Veterans Club
- Water Volleyball
- Wii Sports Night
- Zany Tennis

