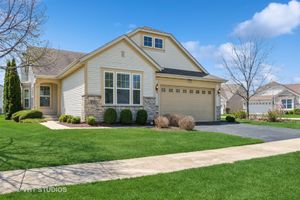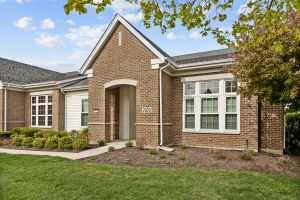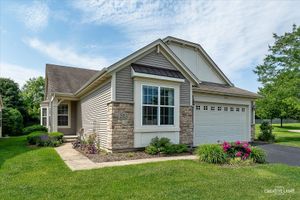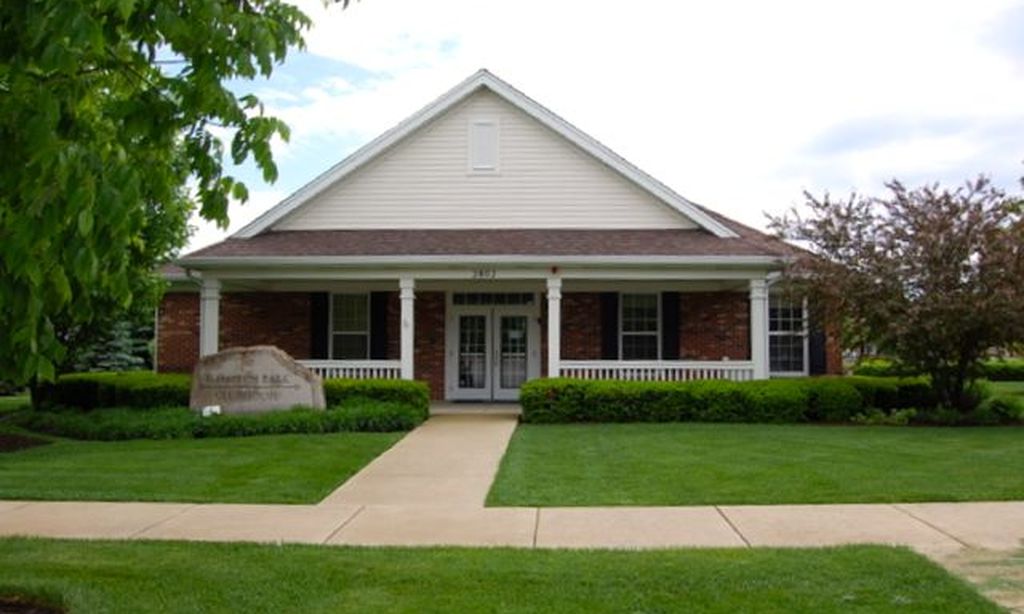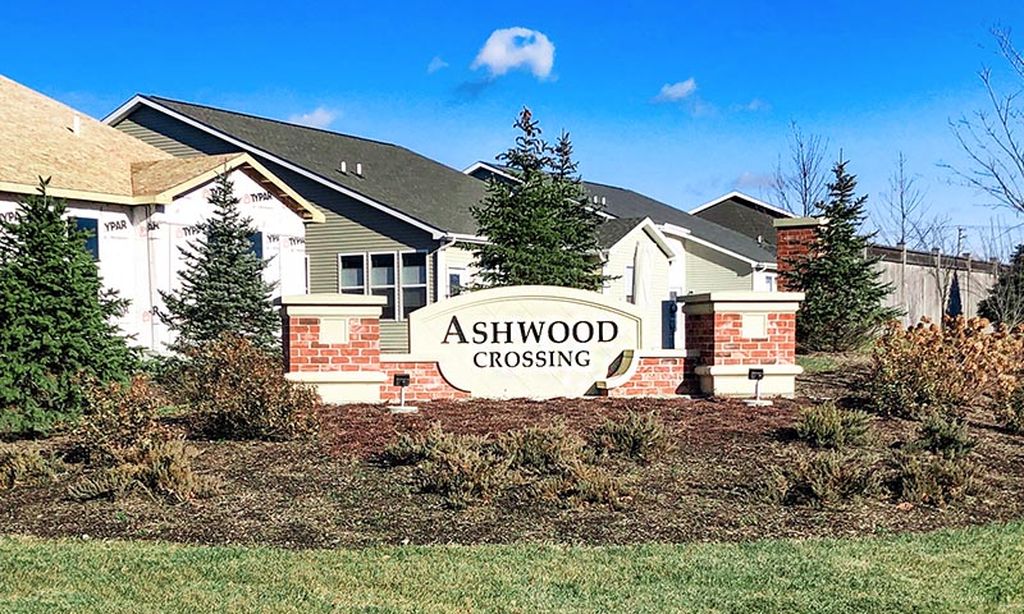- 2 beds
- 3 baths
- 2,572 sq ft
2951 Chevy Chase Ln, Naperville, IL, 60564
Community: Carillon Club
-
Year built
2013
-
Lot size
7,405 sq ft
-
Price per sq ft
$307
-
Taxes
$13147 / Yr
-
HOA fees
$313 / Mo
-
Last updated
Today
-
Views
51
Questions? Call us: (630) 716-3945
Overview
High tech home! Wired for fiber, surround sound, plus many USB outlets - these are some of the many gorgeous features which make this a spectacular property. This popular Smithsonian Model upgraded to the max greets you with hardwood floors at the entry & run through the main living spaces & kitchen. You'll love the modern, two toned cabinetry, soft close doors & roll out drawers, granite countertops, GE Profile stainless steel appliances & under cabinet lighting plus massive island perfect for entertaining. The formal dining space is outfitted with custom buffet cabinetry with quartz countertops & wine fridge. Enjoy indoor/outdoor living at its finest with an inviting sunroom (an extra 200 SF) with stone feature wall, LED lighting & fans plus multiple sliding doors which open to the private patio with Sun Setter awning & additional paver patio. The primary suite features a luxury bath & 2 walk-in closets with electrical outlets. There's also a guest suite (bedroom 2) with private bath and an office with glass French doors. Tucked out of the way on the main floor is a well appointed powder room & laundry room with utility sink & custom cabinetry. The 2 car garage is insulated & finished with an epoxy floor & extra lighting. The large unfinished basement provides additional opportunity with a 3 piece bath rough in, extra outlets & lighting in the concrete crawl space. Finally, the exterior shines with pristine landscaping, professional lighting in front & back yards. For a detailed list of all features, see the additional document attached. Carillon Club is a wonderful community with gated entry, clubhouse, pool, tons of activities plus no-maintenance living - lawn care & snow removal included in HOA! HURRY!
Interior
Appliances
- Double Oven, Dishwasher, Disposal, Wine Refrigerator, Cooktop
Bedrooms
- Bedrooms: 2
Bathrooms
- Total bathrooms: 3
- Half baths: 1
- Full baths: 2
Laundry
- In Unit
- Sink
Cooling
- Central Air
Heating
- Natural Gas, Forced Air
Fireplace
- None
Features
- Built-in Features, Walk-In Closet(s), Special Millwork, Separate/Formal Dining Room, Quartz Counters, Home Office, Dining Area, Separate Shower, Dual Sinks, Soaking Tub
Levels
- One
Size
- 2,572 sq ft
Exterior
Patio & Porch
- Heated, Sun Room
Roof
- Asphalt
Garage
- Garage Spaces: 2
- Asphalt
- Garage Door Opener
- On Site
- Garage
- Attached
Carport
- None
Year Built
- 2013
Lot Size
- 0.17 acres
- 7,405 sq ft
Waterfront
- No
Water Source
- Lake Drawn
Sewer
- Public Sewer
Community Info
HOA Fee
- $313
- Frequency: Monthly
Taxes
- Annual amount: $13,146.84
- Tax year: 2024
Senior Community
- No
Features
- Clubhouse, Park, Pool, Tennis Court(s), Lake, Curbs, Gated, Sidewalks, Street Lights
Location
- City: Naperville
- County/Parrish: Will
- Township: Wheatland
Listing courtesy of: Jennifer Conte, RE/MAX Professionals Select Listing Agent Contact Information: [email protected];[email protected]
Source: Mred
MLS ID: 12394315
Based on information submitted to the MLS GRID as of Jun 20, 2025, 08:50pm PDT. All data is obtained from various sources and may not have been verified by broker or MLS GRID. Supplied Open House Information is subject to change without notice. All information should be independently reviewed and verified for accuracy. Properties may or may not be listed by the office/agent presenting the information.
Want to learn more about Carillon Club?
Here is the community real estate expert who can answer your questions, take you on a tour, and help you find the perfect home.
Get started today with your personalized 55+ search experience!
Homes Sold:
55+ Homes Sold:
Sold for this Community:
Avg. Response Time:
Community Key Facts
Age Restrictions
- 55+
Amenities & Lifestyle
- See Carillon Club amenities
- See Carillon Club clubs, activities, and classes
Homes in Community
- Total Homes: 778
- Home Types: Attached, Condos, Single-Family
Gated
- Yes
Construction
- Construction Dates: 2006 - 2017
- Builder: Cambridge Homes
Similar homes in this community
Popular cities in Illinois
The following amenities are available to Carillon Club - Naperville, IL residents:
- Clubhouse/Amenity Center
- Golf Course
- Fitness Center
- Indoor Pool
- Outdoor Pool
- Aerobics & Dance Studio
- Card Room
- Ceramics Studio
- Arts & Crafts Studio
- Ballroom
- Computers
- Library
- Billiards
- Walking & Biking Trails
- Tennis Courts
- Bocce Ball Courts
- Horseshoe Pits
- Lakes - Scenic Lakes & Ponds
- Gardening Plots
- Parks & Natural Space
- Playground for Grandkids
- Multipurpose Room
There are plenty of activities available in Carillon Club. Here is a sample of some of the clubs, activities and classes offered here.
- Bocce Ball
- Ceramics
- Cocktail Hour
- Euchre
- Golf Club
- Ladies Golf
- Mah Jongg
- Men's Breakfast Club
- Men's Golf
- Mexican Train Dominoes
- Pinochle
- Red Hat Luncheon
- Singles Club
- Water Aerobics
- Wine Tasters Club
- Women's Breakfast Club
- Yoga

