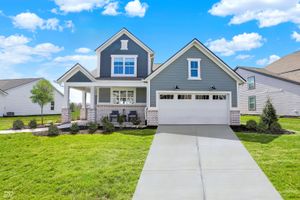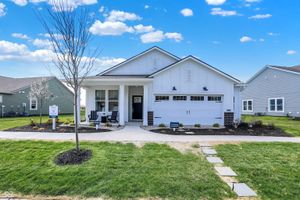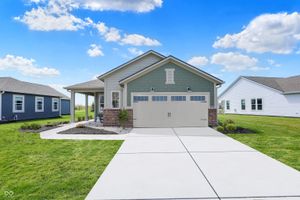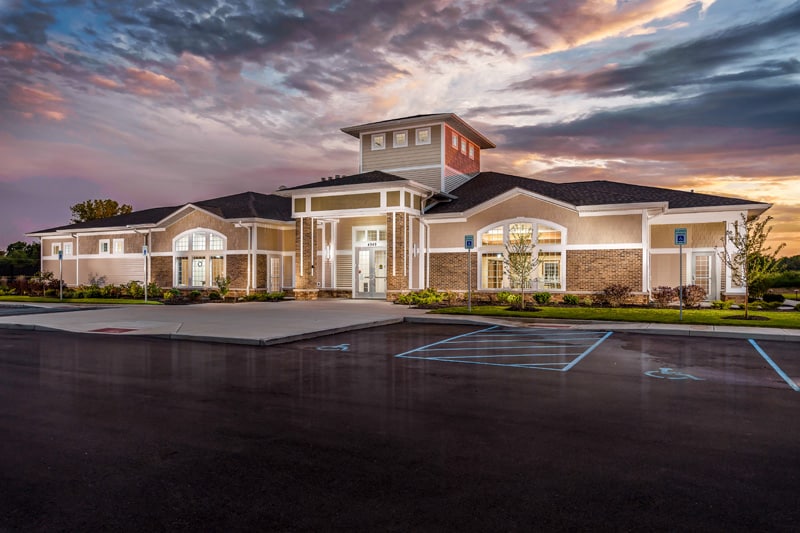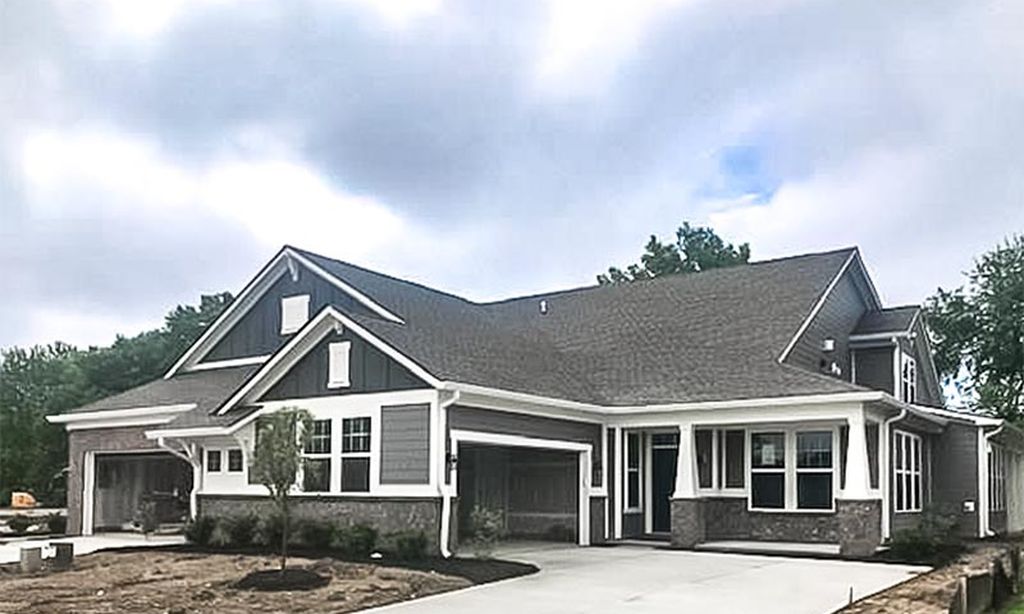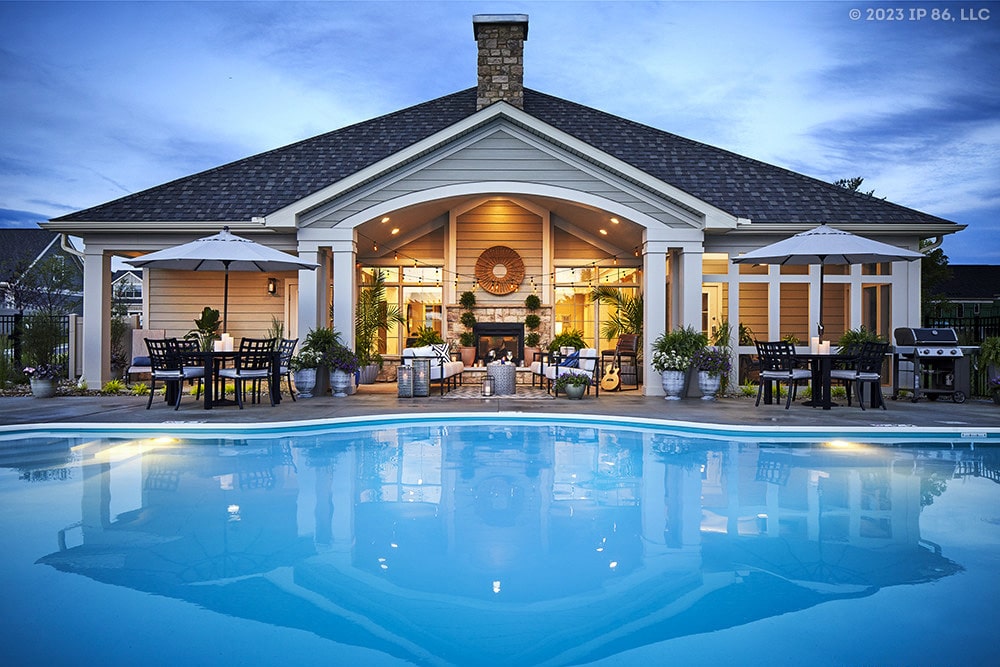-
Home type
Single family
-
Year built
2023
-
Lot size
7,841 sq ft
-
Price per sq ft
$225
-
Taxes
$5318 / Yr
-
HOA fees
$280 / Mo
-
Last updated
3 days ago
-
Views
17
Questions? Call us: (463) 400-2912
Overview
Set in Osborne Trails, Westfield's premier 55+ active adult community, this home offers a truly inspired lifestyle. Perfect for the discerning buyer who values high-end design and custom finishes, this completely redesigned Sullivan plan stands apart with nearly $300,000 in thoughtfully curated updates, delivering a home that is move-in ready & elevated by one-of-a-kind details at every turn. A formal dining room greets you upon entry, leading to a private den with purposeful built-ins for an ideal retreat or workspace. The main living space unfolds around a chef's kitchen featuring an expansive island, decorative hood, and custom pantry door. The great room showcases a floor-to-ceiling marble fireplace surround, flanked by striking glass-front cabinetry that brings a resort-inspired feel to everyday living. A custom sunroom addition with wood-beamed ceiling brings warmth and character, opening directly onto a spacious stamped concrete patio, featuring both open and covered spaces to enjoy the serene pond views. The primary suite is equally impressive, with spa-inspired finishes and a custom walk-in closet system with Container Store shelving. A second main level bedroom offers flexibility, while upstairs, guests enjoy a full retreat with a large open loft, bedroom, and bath. Designer lighting, custom window treatments, solid-core doors, and trim details throughout reflect a level of investment rarely found in this community. Residents enjoy access to not one, but two resort-style clubhouses - including The Retreat, a 9,000 sq. ft. amenity center with fitness, pickleball and tennis courts, outdoor pool, walking trails, and a full calendar of resident events. A second clubhouse offers an additional pool, bocce courts, and expanded social spaces, ensuring there's always something new to enjoy. Downtown Westfield is just minutes away, with quick access to US-31, Meridian, and Keystone. Don't miss this opportunity to own a home where everyday living feels effortless!
Interior
Appliances
- Dishwasher, Electric Water Heater, Disposal, MicroHood, Gas Oven, Range Hood, Refrigerator
Bedrooms
- Bedrooms: 3
Bathrooms
- Total bathrooms: 4
- Full baths: 4
Cooling
- Central Air
Heating
- Natural Gas, High Efficiency (90%+ AFUE )
Fireplace
- 1
Features
- Kitchen/Dining Combo, Stall Shower, Dual Sinks, Walk-In Closet(s), Smoke Detector, Programmable Thermostat, Smart Thermostat, Tray Ceiling(s), Wood Work Painted, Kitchen Island, Pantry
Levels
- One and One Half
Size
- 3,661 sq ft
Exterior
Private Pool
- No
Garage
- Garage Spaces: 2
- Attached
- Storage
- Keyless Entry
Carport
- None
Year Built
- 2023
Lot Size
- 0.18 acres
- 7,841 sq ft
Waterfront
- Yes
Water Source
- Public
Sewer
- Municipal Sewer Connected
Community Info
HOA Fee
- $280
- Frequency: Monthly
- Includes: Pool
Taxes
- Annual amount: $5,318.14
- Tax year: 2024
Senior Community
- No
Location
- City: Westfield
- County/Parrish: Hamilton
- Township: Washington
Listing courtesy of: Erin Hundley, Compass Indiana, LLC Listing Agent Contact Information: [email protected]
MLS ID: 22064807
Based on information submitted to the MLS GRID as of Nov 27, 2025, 04:10pm PST. All data is obtained from various sources and may not have been verified by broker or MLS GRID. Supplied Open House Information is subject to change without notice. All information should be independently reviewed and verified for accuracy. Properties may or may not be listed by the office/agent presenting the information.
Osborne Trails Real Estate Agent
Want to learn more about Osborne Trails?
Here is the community real estate expert who can answer your questions, take you on a tour, and help you find the perfect home.
Get started today with your personalized 55+ search experience!
Want to learn more about Osborne Trails?
Get in touch with a community real estate expert who can answer your questions, take you on a tour, and help you find the perfect home.
Get started today with your personalized 55+ search experience!
Homes Sold:
55+ Homes Sold:
Sold for this Community:
Avg. Response Time:
Community Key Facts
Age Restrictions
- 55+
Amenities & Lifestyle
- See Osborne Trails amenities
- See Osborne Trails clubs, activities, and classes
Homes in Community
- Total Homes: 792
- Home Types: Single-Family
Gated
- No
Construction
- Construction Dates: 2019 - Present
- Builder: Lennar Homes
Similar homes in this community
Popular cities in Indiana
The following amenities are available to Osborne Trails - Westfield, IN residents:
- Clubhouse/Amenity Center
- Multipurpose Room
- Fitness Center
- Demonstration Kitchen
- Locker Rooms
- Arts & Crafts Studio
- Outdoor Pool
- Outdoor Patio
- Fire Pit
- Walking & Biking Trails
- Lakes - Scenic Lakes & Ponds
There are plenty of activities available in Osborne Trails. Here is a sample of some of the clubs, activities and classes offered here.
- Arts and Crafts
- Cooking Demonstrations
- Cycling

