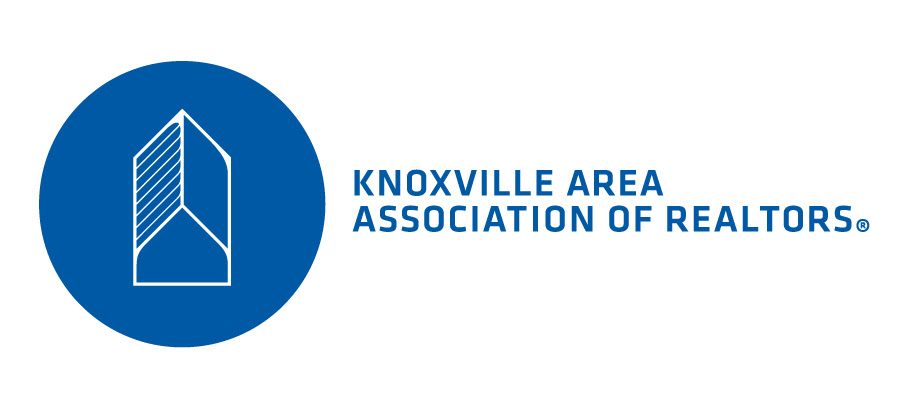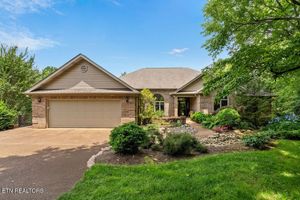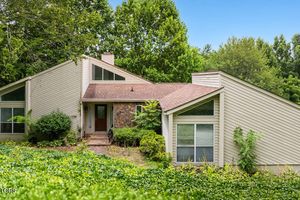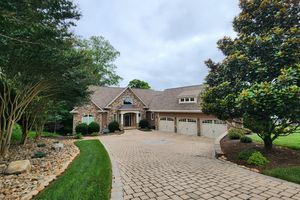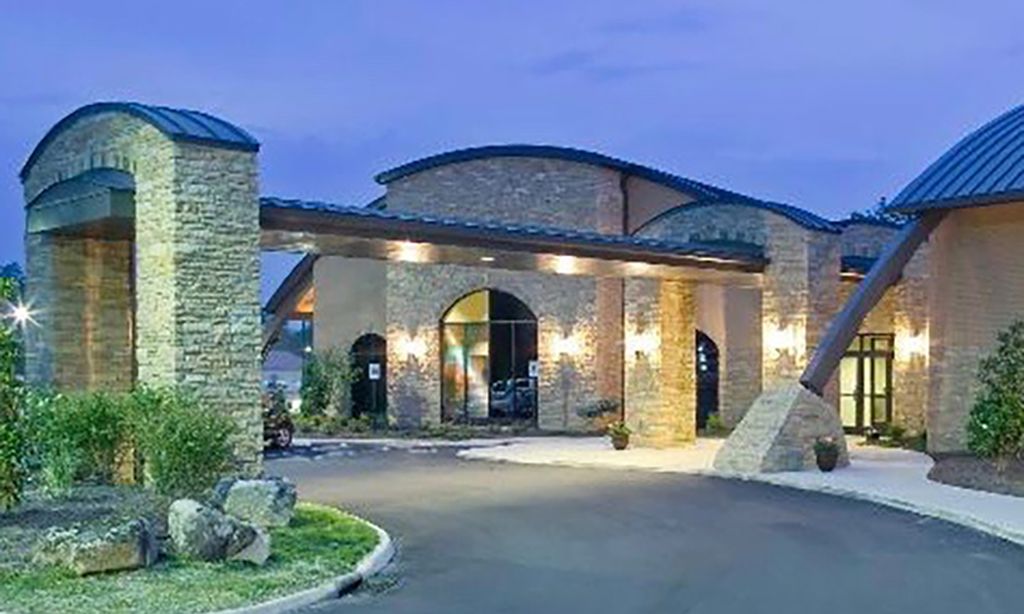-
Home type
Single family
-
Year built
2021
-
Lot size
11,326 sq ft
-
Price per sq ft
$219
-
HOA fees
$147 / Mo
-
Last updated
4 months ago
-
Views
4
-
Saves
1
Questions? Call us: (865) 205-1079
Overview
This Exquisite Family Home is in the process of Completion and Awaits it's First Owners! Crafted Home offers the Convenience of One Level Living at its Best with Grey Engendered Hardwood throughout & Crown Molding will set a decadent style palette for a Luxury edge in this Cozy Home. Gorgeous Gas Fireplace will be the Focal point in the LR with Trey Ceiling. Chef's Kitchen will be Complete with Custom Cabinets, Large Island, Granite Tops and SS Apls. Relaxing Master Suite with High Trey Ceiling, Walk-in Closet and Spa-like Master BA. Irrigation System all around and so much more! One of Tellico's finest with minutes commute to Wellness & Recreation Center, a couple of minutes North to Yacht Club/Blue Heron Restaurant for Fine Dining and Marina! Come take a Tour and make it Your Own!
Interior
Appliances
- Dishwasher, Disposal, Smoke Detector, Microwave
Bedrooms
- Bedrooms: 3
Bathrooms
- Total bathrooms: 2
- Full baths: 2
Cooling
- Central Cooling
Heating
- Central
Fireplace
- 1
Exterior
Garage
- Attached
- Garage Spaces: 2
- Garage Door Opener
- Attached
- Main Level
Carport
- None
Year Built
- 2021
Lot Size
- 0.26 acres
- 11,326 sq ft
Waterfront
- No
Community Info
HOA Fee
- $147
- Frequency: Monthly
Senior Community
- No
Location
- City: Loudon
- County/Parrish: Loudon County - 32
Listing courtesy of: Oleg Cheban, Realty Executive Associates Listing Agent Contact Information: [email protected]
Source: Kaarmls
MLS ID: 1149810
IDX information is provided exclusively for consumers' personal, non-commercial use, that it may not be used for any purpose other than to identify prospective properties consumers may be interested in purchasing. Data is deemed reliable but is not guaranteed accurate by the MLS.
Want to learn more about Tellico Village?
Here is the community real estate expert who can answer your questions, take you on a tour, and help you find the perfect home.
Get started today with your personalized 55+ search experience!
Homes Sold:
55+ Homes Sold:
Sold for this Community:
Avg. Response Time:
Community Key Facts
Age Restrictions
Amenities & Lifestyle
- See Tellico Village amenities
- See Tellico Village clubs, activities, and classes
Homes in Community
- Total Homes: 3,375
- Home Types: Single-Family, Attached
Gated
- No
Construction
- Construction Dates: 1987 - Present
- Builder: Multiple Builders
Similar homes in this community
Popular cities in Tennessee
The following amenities are available to Tellico Village - Loudon, TN residents:
- Clubhouse/Amenity Center
- Golf Course
- Restaurant
- Fitness Center
- Indoor Pool
- Outdoor Pool
- Aerobics & Dance Studio
- Indoor Walking Track
- Ballroom
- Tennis Courts
- Pickleball Courts
- Basketball Court
- Lakes - Boat Accessible
- Playground for Grandkids
- Outdoor Patio
- Steam Room/Sauna
- Golf Practice Facilities/Putting Green
- Multipurpose Room
- Gazebo
- Boat Launch
- Locker Rooms
- Beach
- Lounge
- BBQ
There are plenty of activities available in Tellico Village. Here is a sample of some of the clubs, activities and classes offered here.
- Art Guild
- Badminton
- Basketball
- Bead Goes On
- Bible Study
- Birders
- Bluegrass Jam
- Bridge
- Cards
- Carving Club
- Chrysler Retirees
- Community Concerts
- Computer Users
- Crafting
- Cruising Club
- Cycling Club
- Day Trippers
- Dancing
- Digital Photography
- Dog Owners
- Euchre
- Fishing
- Garden Club
- Genealogy
- Herbs
- Hiking
- Kniters
- Ladies Golf
- Line Dancing
- Lions Club
- Mac Users
- Mah Jongg
- Men's Golf
- Motorcycle Club
- Pickleball
- Pinochle
- Quilt Guild
- Racquetball
- Rotary Club
- Rubber Stamp Art
- Soggy Bottom Kayakers
- Solo Club
- Square Dancing
- Stained Glass
- Table Tennis
- Tai Chi
- Tennis Association
- Vintage Vehicles
- Wallyball
- Weight Watchers
- Woodworkers
- Yoga
