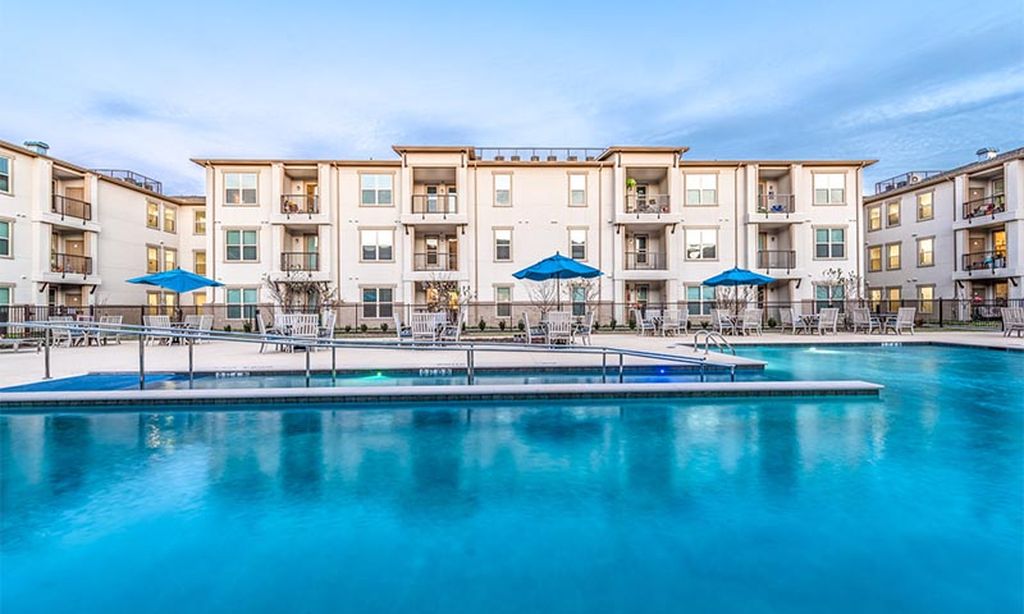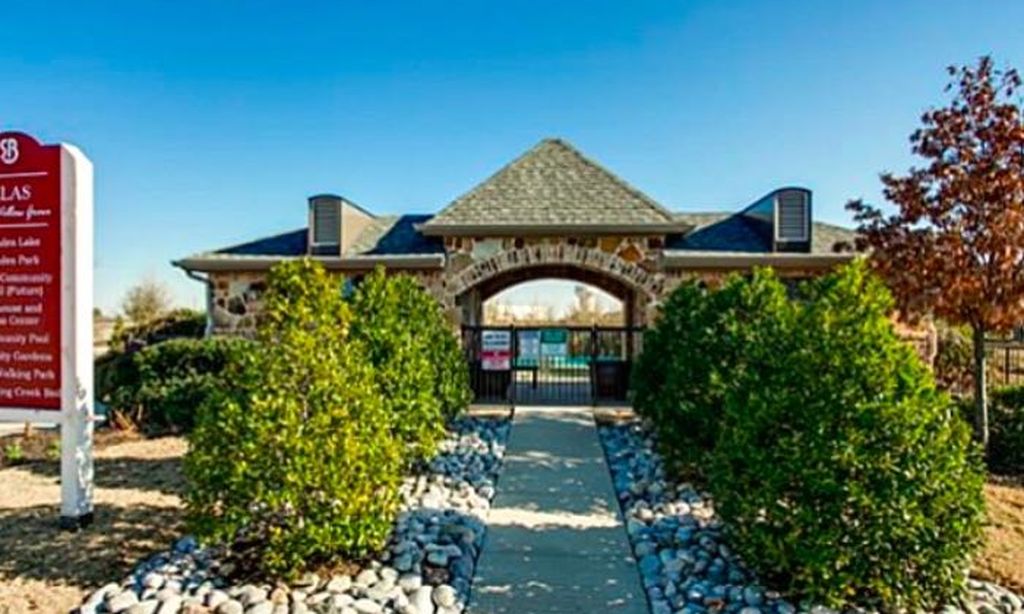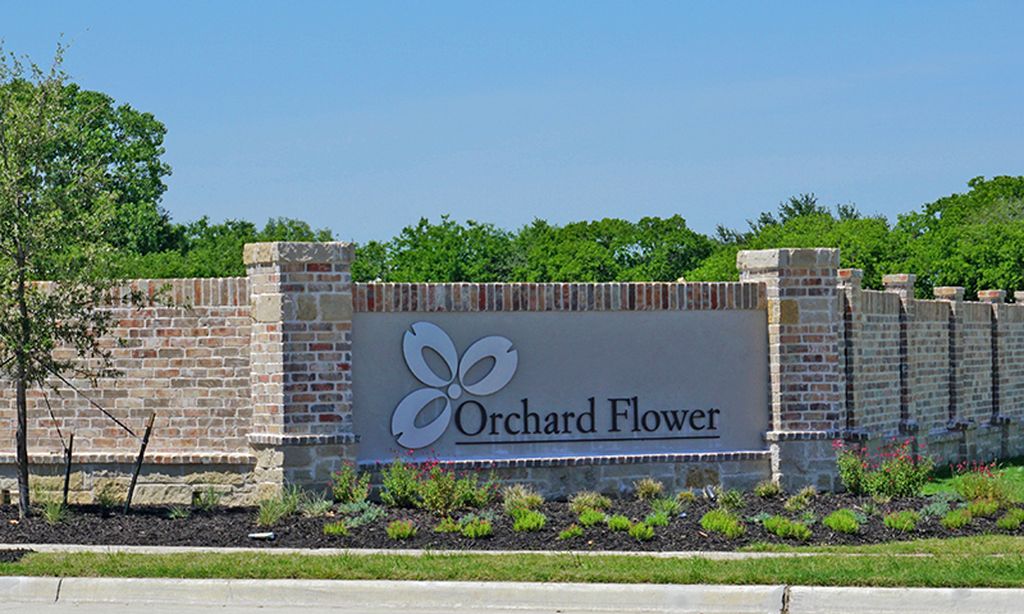-
Home type
Single family
-
Year built
2017
-
Lot size
6,360 sq ft
-
Price per sq ft
$269
-
Taxes
$8367 / Yr
-
HOA fees
$540 / Qtr
-
Last updated
2 days ago
-
Views
11
-
Saves
1
Questions? Call us: (940) 326-5743
Overview
Step into effortless style and comfort with this beautifully maintained home in the sought-after 55+ community. The popular Taft Street floor plan offers a smart, open-concept design with a layout that’s both functional and inviting. The remodeled bathroom is a standout, featuring a luxurious oversized walk-in shower with a sleek frameless design.The heart of the home is the spacious kitchen, complete with an expansive island and breakfast bar, pendant lighting, stainless steel appliances, abundant counter space, and exceptional storage—perfect for entertaining or casual dining. Natural light fills the combined living and dining area, enhanced by a stylish trey ceiling with elegant crown molding.Just off the main living area, the sunroom adds a cheerful bonus space ideal for relaxing or hosting guests. The primary suite is a true retreat with its own trey ceiling, generous walk-in closet, dual sinks with quartz countertops, and that gorgeous updated shower. A private guest bedroom and full bath are thoughtfully tucked away for separation and comfort, and the dedicated study provides a quiet workspace or hobby room.This home truly checks all the boxes for low-maintenance living with high-end touches. Don’t miss your chance to enjoy the best of community and comfort!Info herein deemed reliable, but not guaranteed. AGents and buyers to verify all information. ****No Sign in Front Yard***
Interior
Appliances
- Dishwasher, Disposal, Electric Oven, Gas Cooktop, Microwave
Bedrooms
- Bedrooms: 2
Bathrooms
- Total bathrooms: 2
- Full baths: 2
Laundry
- Electric Dryer Hookup
- Gas Dryer Hookup
- In Utility Room
- Full-Sized Area
- Washer Hookup
Cooling
- Central Air
Heating
- Central
Fireplace
- None
Features
- Built-in Features, Eat-in Kitchen, Flat Screen Wiring, Granite Counters, High Speed Internet, Kitchen Island, Open Floorplan, Pantry, Walk-In Closet(s)
Levels
- One
Size
- 1,675 sq ft
Exterior
Patio & Porch
- Covered, Covered Patio, Covered Porch
Roof
- Composition
Garage
- Attached
- Garage Spaces: 2
- Garage
Carport
- None
Year Built
- 2017
Lot Size
- 0.15 acres
- 6,360 sq ft
Waterfront
- No
Water Source
- Public,Individual Meter
Sewer
- Public Sewer
Community Info
HOA Fee
- $540
- Frequency: Quarterly
Taxes
- Annual amount: $8,367.00
- Tax year:
Senior Community
- No
Features
- Clubhouse, Pool, Community Sprinkler, Curbs, Fitness Center, Golf, Sidewalks, Tennis Court(s)
Location
- City: Frisco
- County/Parrish: Denton
Listing courtesy of: Amanda Rupley, Compass RE Texas, LLC
Source: Ntreisx
MLS ID: 20899391
© 2016 North Texas Real Estate Information Services, INC. All rights reserved. Information deemed reliable but not guaranteed. The data relating to real estate for sale on this website comes in part from the IDX Program of the North Texas Real Estate Information Services. Listing information is intended only for personal, non-commercial use of viewer and may not be reproduced or redistributed.
Want to learn more about Frisco Lakes?
Here is the community real estate expert who can answer your questions, take you on a tour, and help you find the perfect home.
Get started today with your personalized 55+ search experience!
Homes Sold:
55+ Homes Sold:
Sold for this Community:
Avg. Response Time:
Community Key Facts
Age Restrictions
- 55+
Amenities & Lifestyle
- See Frisco Lakes amenities
- See Frisco Lakes clubs, activities, and classes
Homes in Community
- Total Homes: 3,000
- Home Types: Single-Family
Gated
- No
Construction
- Construction Dates: 2006 - 2020
- Builder: Del Webb
Similar homes in this community
Popular cities in Texas
The following amenities are available to Frisco Lakes - Frisco, TX residents:
- Clubhouse/Amenity Center
- Golf Course
- Restaurant
- Fitness Center
- Indoor Pool
- Outdoor Pool
- Aerobics & Dance Studio
- Indoor Walking Track
- Card Room
- Ceramics Studio
- Arts & Crafts Studio
- Ballroom
- Computers
- Library
- Billiards
- Walking & Biking Trails
- Tennis Courts
- Pickleball Courts
- Bocce Ball Courts
- Horseshoe Pits
- Lakes - Fishing Lakes
- Lakes - Boat Accessible
- Continuing Education Center
- Demonstration Kitchen
- Outdoor Patio
- Golf Practice Facilities/Putting Green
- Picnic Area
- On-site Retail
- Locker Rooms
There are plenty of activities available in Frisco Lakes. Here is a sample of some of the clubs, activities and classes offered here.
- Art Club
- Astronomy Club
- Aviation Club
- Billiards
- Bingo
- Book Club
- California Group
- Camera Club
- Cardio Combo
- Chair Massage
- Chicken Foot Group
- Civil War Round Table
- Civil War Study (Round Table)
- Community Walk
- Computer Club
- Creative Clay and China Club
- Cycling
- Dance Lessons Group
- DAR (Daughter's of the American Revolution)
- Dog Sitters Anonymous
- Dominoes
- Drop-In Bridge
- Duplicate Bridge
- FLIT - Frisco Lakes Independent Travelers
- Friends of the Library Group
- Friday Fun Games Group
- Friday Night Social
- Garden Club
- Golf
- Hand & Foot Card Game
- Holiday Parties
- Hunting & Fishing Club
- Illinois Group
- Indiana and Kansas Groups
- Iowa Group
- Jewelry Group
- Kentucky Derby Party
- Knitting Group
- Low Impact Cardio
- Meditation
- Men's 12" Slow Pitch Softball
- Men's Golf Association
- Mexican Train
- Monday Afternoon Duplicate (MAD)
- Movie Night
- Nature Club
- New Homeowners Welcome Group
- Nimble Thimbles Group
- Oil Painting
- Pan (panguini) Group
- Paper Arts Stamping Group
- Ping Pong
- Pinochle
- Planned Trips
- Poker Group
- Pony Tail Group
- Red Hat's Society's "Ladies of the Lake"
- Rusty Hinges
- Shalom Club
- Singles Group
- Sit & B-Fit
- Stretch & Balance
- Supper Group
- Theater Club
- Trivia Night
- Vegetable Gardening
- Visual Art Club
- Walk-Away the Lbs.
- Watercolor Painting Group
- Weight Watchers
- Wine Tasting
- Women's Golf Association
- Writers Group
- Yoga
- You Can Paint
- Zoomers / Circuit Training
- Zumba








