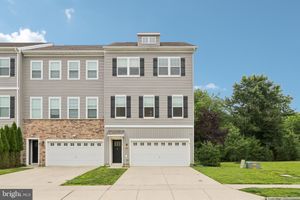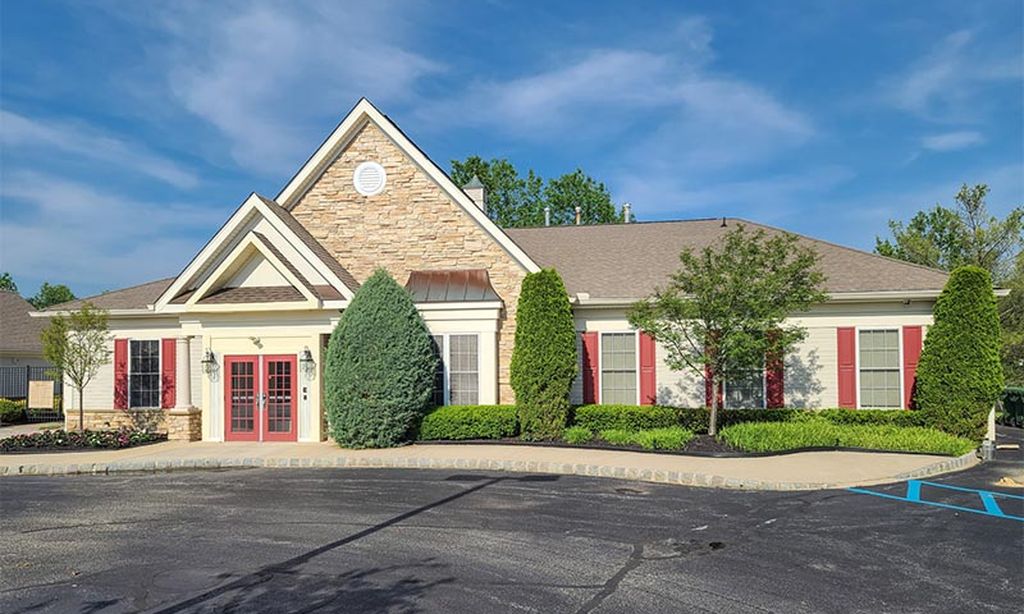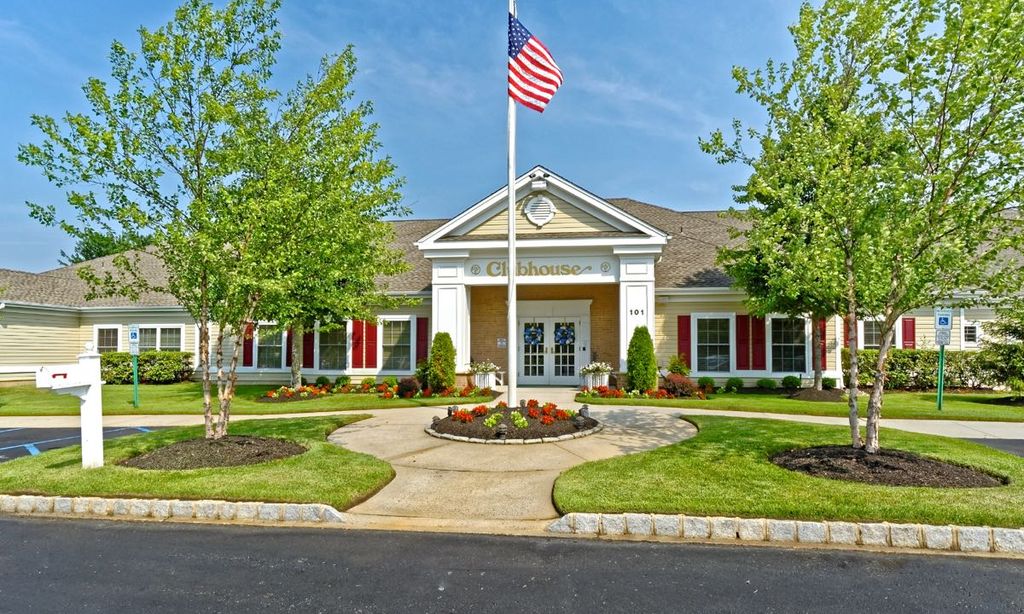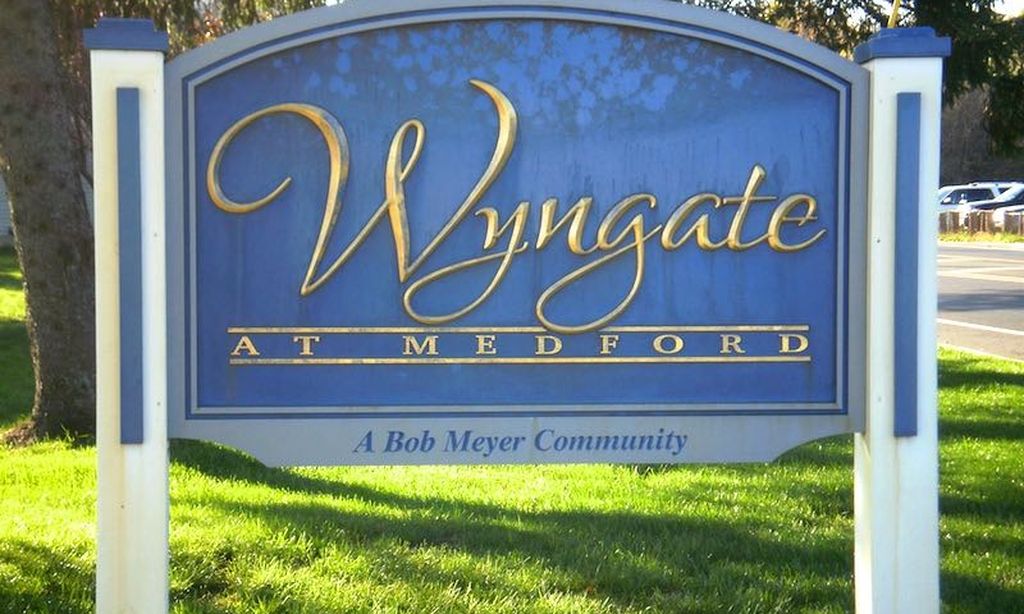-
Year built
2017
-
Lot size
11,874 sq ft
-
Price per sq ft
$250
-
Taxes
$21411 / Yr
-
HOA fees
$109 / Mo
-
Last updated
1 day ago
-
Views
8
Questions? Call us: (856) 347-3482
Overview
Welcome to the exquisite 32 Carrington Way, a masterpiece located in the highly sought-after Devonforde Estates. This Expanded Courtland Gate model, set on a premium lot, is truly incredible. Boasting four bedrooms and three and a half bathrooms, this home offers 3,600 square feet of luxurious living space above grade, complemented by an additional 1,000 square feet in the beautifully finished walk-out basement. Every detail in this home has been meticulously crafted, starting with the first floor's green-certified 7-inch wide Mohawk engineered hardwood flooring. Light filters softly through custom plantation shutters adorning each of the front and side windows. The oversized kitchen is a chef's dream, featuring a bespoke kitchen island, stunning imported Italian Quartz countertops, a custom wood range hood, and sleek KitchenAid appliances installed just six months ago. The family room extends an additional three feet off the rear of the home, providing a generous space for relaxation and entertainment. Ascend the custom staircase, accented with wrought iron banisters, to discover the private primary suite—a serene retreat complete with a tray ceiling, an upgraded primary bathroom, a cozy sitting area, and an optional second closet. Adjacent to the master, the princess suite includes its own optional full bathroom, while the additional bathroom on the second floor showcase elegant herringbone tile flooring. The basement is tastefully finished, featuring luxurious wide-planked flooring, plush carpeting, built-in bar and a custom shiplap wall. It's also prepped for an additional bath and offers 600 square feet of storage space. Step out from the morning room onto a Trex deck to enjoy breathtaking sunset views over the water, or relax on one of the two EP Henry paver patios, complete with a charming outdoor fireplace, perfect for cozy evenings under the stars. Forget the need for an interior designer—this home is move-in ready. Welcome to your beautiful new home at 32 Carrington Way, where elegance and comfort meet.
Interior
Bedrooms
- Bedrooms: 4
Bathrooms
- Total bathrooms: 4
- Half baths: 1
- Full baths: 3
Cooling
- Central A/C
Heating
- Forced Air
Fireplace
- None
Levels
- 2
Size
- 4,600 sq ft
Exterior
Garage
- Garage Spaces: 2
Carport
- None
Year Built
- 2017
Lot Size
- 0.27 acres
- 11,874 sq ft
Waterfront
- No
Water Source
- Public
Sewer
- Private Sewer
Community Info
HOA Fee
- $109
- Frequency: Monthly
Taxes
- Annual amount: $21,411.00
- Tax year: 2024
Senior Community
- No
Location
- City: Marlton
- Township: EVESHAM TWP
Listing courtesy of: Brian P Dowell, Compass New Jersey, LLC - Haddon Township Listing Agent Contact Information: [email protected]
Source: Bright
MLS ID: NJBL2086544
The information included in this listing is provided exclusively for consumers' personal, non-commercial use and may not be used for any purpose other than to identify prospective properties consumers may be interested in purchasing. The information on each listing is furnished by the owner and deemed reliable to the best of his/her knowledge, but should be verified by the purchaser. BRIGHT MLS and 55places.com assume no responsibility for typographical errors, misprints or misinformation. This property is offered without respect to any protected classes in accordance with the law. Some real estate firms do not participate in IDX and their listings do not appear on this website. Some properties listed with participating firms do not appear on this website at the request of the seller.
Want to learn more about Sharp’s Run?
Here is the community real estate expert who can answer your questions, take you on a tour, and help you find the perfect home.
Get started today with your personalized 55+ search experience!
Homes Sold:
55+ Homes Sold:
Sold for this Community:
Avg. Response Time:
Community Key Facts
Age Restrictions
- 55+
Amenities & Lifestyle
- See Sharp’s Run amenities
- See Sharp’s Run clubs, activities, and classes
Homes in Community
- Total Homes: 57
- Home Types: Single-Family
Gated
- No
Construction
- Construction Dates: 2012 - 2014
- Builder: Ryan Homes
Similar homes in this community
Popular cities in New Jersey
The following amenities are available to Sharp’s Run - Evesham Township, NJ residents:
- Lakes - Scenic Lakes & Ponds
- Misc.
There are plenty of activities available in Sharp's Run. Here is a sample of some of the clubs, activities and classes offered here.






