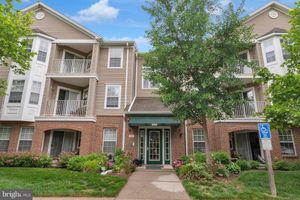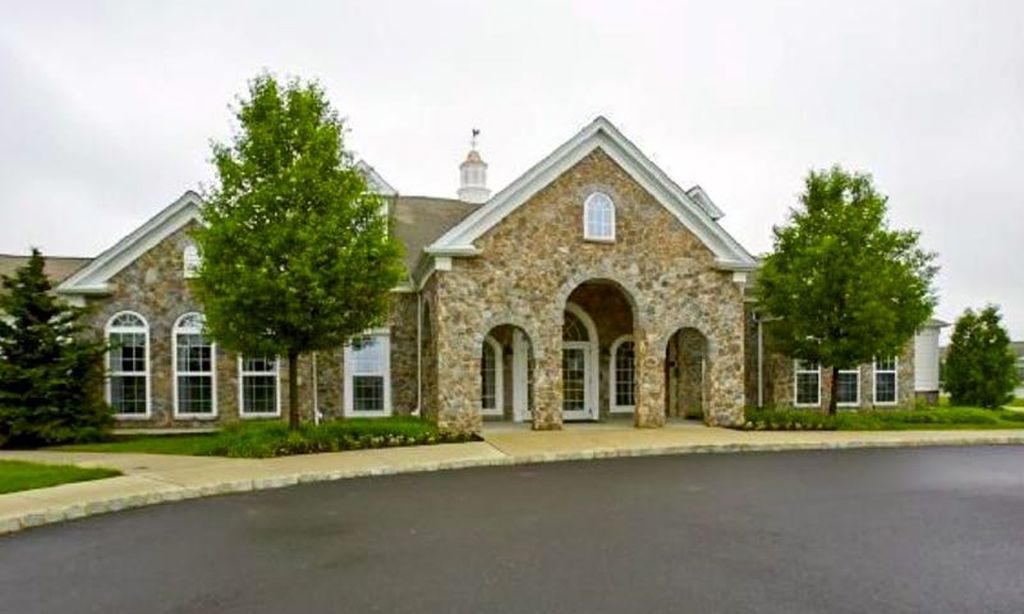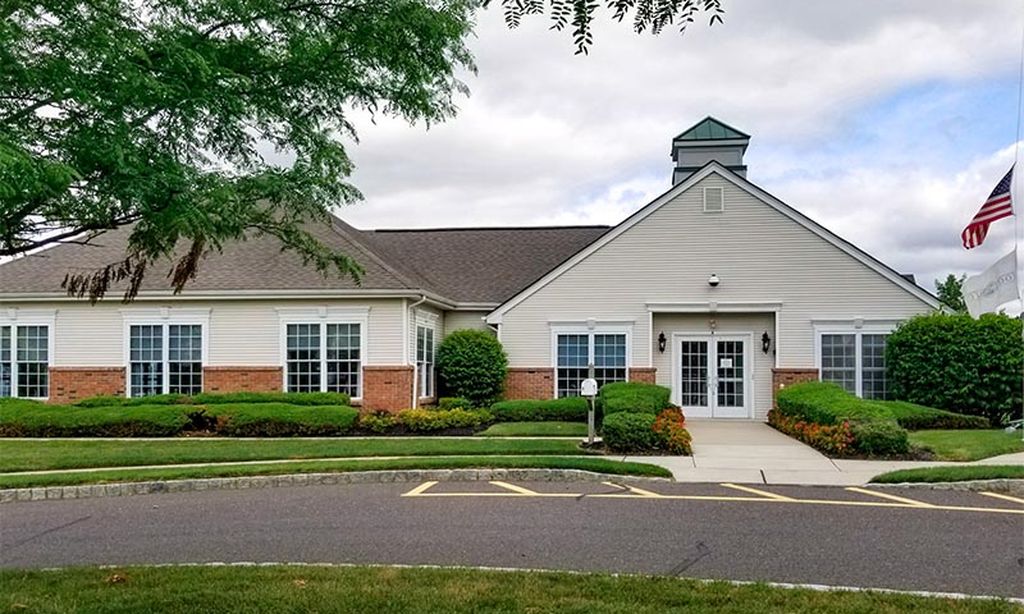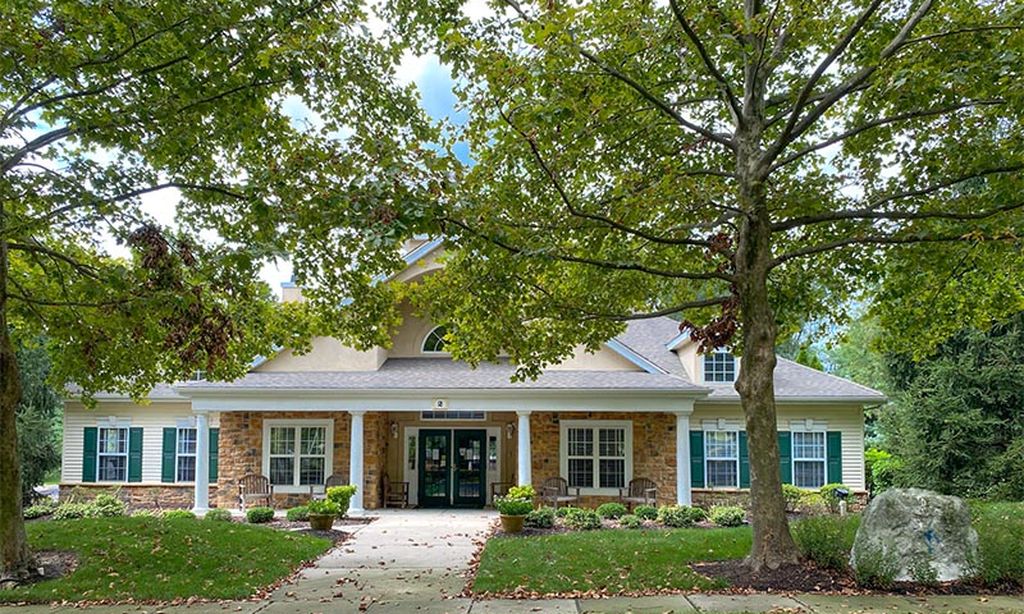- 2 beds
- 2 baths
- 1,414 sq ft
334 Mowat Cir, Hamilton, NJ, 08690
Community: Woodlands at Hamilton
-
Home type
Condominium
-
Year built
2001
-
Price per sq ft
$237
-
Taxes
$5825 / Yr
-
HOA fees
$325 / Mo
-
Last updated
2 weeks ago
-
Saves
4
Questions? Call us: (267) 627-6339
Overview
Meticulous - Unique - Private !! - One-of-a-kind Kensington Model (1,414 SF) that backs up to trees and is located in the highly demanded 55+ development of Woodlands at Hamilton. This (2) Bedroom and (2) Full bath model features gleaming Brazilian Cherry Hardwood Floors and is kept up impeccably throughout. The foyer invites you to an open floor plan starting with the formal living and dining areas and then it flows into the kitchen and breakfast/dinette room. The kitchen has beautiful cherry cabinets and includes a stainless steel appliance package, recessed lighting, and is just steps away from the dinette which has the view of trees through the newer Andersen bay windows. It's convenient to an adjacent and tastefully decorated den with custom built-ins (which could be utilized as an office/media room/library) and easy access thru the Andersen sliders to the balcony/terrace offering peaceful views of the grounds. The spacious master bedroom boasts a cathedral ceiling, gleaming floors and a good-sized walk-in closet with shelving and an over-sized master bathroom with a 6' corian-top cherry vanity, newer tiled floor, shower doors and a ceramic-tiled shower with supporting bars. The 2nd bedroom is currently used as an office/den, but can easily be converted into a bedroom. It offers a double-door closet, more pristine cherry wood floors, a ceiling fan and tranquil views. A 2nd full bathroom with tub/shower has ceramic tiling and complements the 2nd bedroom and offers separation when hosting overnight guests. The laundry room includes a washer and dryer along with an abundant amount of white cabinets used for storing supplies and linens. Across the hall is the utility room with a newer gas hot water tank and loads of shelving. Other extras include: an extra-wide foyer entry, recessed lighting, cathedral 2-panel interior doors, (2) ceiling fans, custom blinds and hardware and priceless views. The secured building includes an elevator, an extra-wide staircase and landings. Other amenities include: a garden area for planting, a clubhouse, a community pool and outdoor stations for events and grilling. Proximate to major highways, restaurants, parks and located between NYC & Philly! Location, location, location!! Don't miss the opportunity!!
Interior
Appliances
- Stainless Steel Appliances, Refrigerator, Oven/Range - Gas, Dishwasher, Microwave, Washer, Dryer - Gas
Bedrooms
- Bedrooms: 2
Bathrooms
- Total bathrooms: 2
- Full baths: 2
Cooling
- Central A/C, Ceiling Fan(s)
Heating
- Forced Air
Fireplace
- None
Features
- Wood Floors, Window Treatments, Walk-in Closet(s), Sprinkler System, Recessed Lighting, Pantry, Kitchen - Galley, Intercom, Formal/Separate Dining Room, Floor Plan - Open, Flat, Family Room Off Kitchen, Entry Level Bedroom, Elevator, Ceiling Fan(s), Built-Ins, Breakfast Area, Bathroom - Walk-In Shower, Bathroom - Tub Shower
Levels
- 1
Size
- 1,414 sq ft
Exterior
Private Pool
- None
Roof
- Shingle,Asphalt
Garage
- None
Carport
- None
Year Built
- 2001
Waterfront
- No
Water Source
- Public
Sewer
- Public Sewer
Community Info
HOA Fee
- $325
- Frequency: Monthly
- Includes: Club House, Exercise Room, Swimming Pool, Tennis Courts, Jog/Walk Path, Library
Taxes
- Annual amount: $5,825.00
- Tax year: 2024
Senior Community
- Yes
Location
- City: Hamilton
- Township: HAMILTON TWP
Listing courtesy of: Edward Stawicki, Opus Elite Real Estate of NJ, LLC Listing Agent Contact Information: [email protected]
Source: Bright
MLS ID: NJME2056344
The information included in this listing is provided exclusively for consumers' personal, non-commercial use and may not be used for any purpose other than to identify prospective properties consumers may be interested in purchasing. The information on each listing is furnished by the owner and deemed reliable to the best of his/her knowledge, but should be verified by the purchaser. BRIGHT MLS and 55places.com assume no responsibility for typographical errors, misprints or misinformation. This property is offered without respect to any protected classes in accordance with the law. Some real estate firms do not participate in IDX and their listings do not appear on this website. Some properties listed with participating firms do not appear on this website at the request of the seller.
Want to learn more about Woodlands at Hamilton?
Here is the community real estate expert who can answer your questions, take you on a tour, and help you find the perfect home.
Get started today with your personalized 55+ search experience!
Homes Sold:
55+ Homes Sold:
Sold for this Community:
Avg. Response Time:
Community Key Facts
Age Restrictions
- 55+
Amenities & Lifestyle
- See Woodlands at Hamilton amenities
- See Woodlands at Hamilton clubs, activities, and classes
Homes in Community
- Total Homes: 139
- Home Types: Attached, Condos
Gated
- No
Construction
- Construction Dates: 2001 - 2003
- Builder: Beazer Homes
Similar homes in this community
Popular cities in New Jersey
The following amenities are available to Woodlands at Hamilton - Hamilton Township, NJ residents:
- Clubhouse/Amenity Center
- Fitness Center
- Outdoor Pool
- Library
- Walking & Biking Trails
- Tennis Courts
- Shuffleboard Courts
- Horseshoe Pits
- Gardening Plots
- Parks & Natural Space
- Playground for Grandkids
- Outdoor Patio
- Multipurpose Room
- Gazebo
There are plenty of activities available in Woodlands at Hamilton. Here is a sample of some of the clubs, activities and classes offered here.
- Community Events
- Dining Club
- Gardening
- Horseshoes
- Picnics
- Shuffleboard
- Swimming
- Tennis






