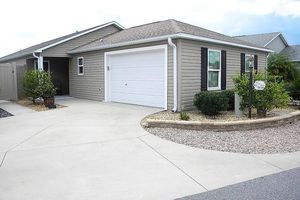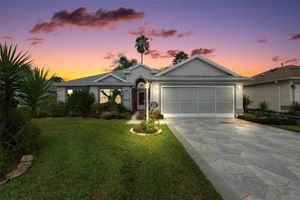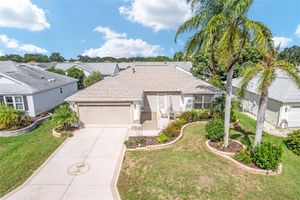- 3 beds
- 2 baths
- 1,920 sq ft
3440 Galesburg Ct, The Villages, FL, 32162
Community: The Villages®
-
Home type
Single family
-
Year built
2002
-
Lot size
5,700 sq ft
-
Price per sq ft
$182
-
Taxes
$2447 / Yr
-
Last updated
Today
-
Views
6
Questions? Call us: (352) 704-0687
Overview
One or more photo(s) has been virtually staged. SOME PHOTOS HAVE BEEN VIRTUALLY STAGED. BOND PAID! FRESHLY PAINTED ! ROOF 2020 – CertainTeed Sure Start Plus Warranty through September 2040 covering materials, labor, and tear-off. Warranty is TRANSFERABLE TO NEW OWNERS! HVAC 2018 | Hot Water Heater 2010, New Smoke Detectors/Combination CO2/Smoke Detector (7 Total). Freshly painted HIBISCUS Designer 3 Bedroom, 2 Bathroom, 2-car garage with a sliding screen, ideally located in the sought-after Village of Glenbrook. Texture Painted Concrete Driveway. Features low-maintenance landscaping and an inviting open floor plan with laminate flooring and carpet. Neutral tones throughout. Beautiful Kitchen featuring stainless steel appliances Natural Gas is available, abundant solid wood Merillat cabinetry, elegant solid surface countertops, and a charming breakfast nook - perfect for casual dining and everyday living. The spacious dining/living room area boasts volume ceilings and sliding glass doors to the enclosed lanai with glass windows – perfect for relaxing or entertaining. Primary suite features two walk-in closets, dual vanities, and a walk-in shower. Guest bedrooms are on the opposite side for privacy; one bedroom does not have a closet. Guest bath includes a solid surface single vanity and walk-in shower. Laundry room conveniently located off the kitchen. Enjoy Glenbrook’s prime location – close to championship and executive golf courses, tennis, softball fields, pools, recreation centers, and top entertainment. Nearby Glenview Champions Golf & Country Club offers 27 holes of championship golf, HAR-TRU CLAY Tennis courts, and a pro shop. Saddlebrook Recreation Complex features two executive courses, softball diamonds, adult pool, and polo pavilion. For evening fun, the Savannah Center hosts concerts, theater, and Broadway-style shows.
Interior
Appliances
- Dishwasher, Disposal, Dryer, Gas Water Heater, Ice Maker, Microwave, Range, Refrigerator, Washer
Bedrooms
- Bedrooms: 3
Bathrooms
- Total bathrooms: 2
- Full baths: 2
Laundry
- Electric Dryer Hookup
- Laundry Room
- Washer Hookup
Cooling
- Central Air
Heating
- Electric, Natural Gas
Fireplace
- None
Features
- Ceiling Fan(s), Eat-in Kitchen, Living/Dining Room, Open Floorplan
Levels
- One
Size
- 1,920 sq ft
Exterior
Private Pool
- No
Roof
- Shingle
Garage
- Attached
- Garage Spaces: 2
Carport
- None
Year Built
- 2002
Lot Size
- 0.13 acres
- 5,700 sq ft
Waterfront
- No
Water Source
- Public
Sewer
- Public Sewer
Community Info
Taxes
- Annual amount: $2,447.26
- Tax year: 2024
Senior Community
- Yes
Location
- City: The Villages
- County/Parrish: Sumter
- Township: 18S
Listing courtesy of: Robert Spanks, Jr, BROKER ASSOCIATES REALTY, 352-272-8410
Source: Stellar
MLS ID: G5100804
Listings courtesy of Stellar MLS as distributed by MLS GRID. Based on information submitted to the MLS GRID as of Oct 14, 2025, 01:20am PDT. All data is obtained from various sources and may not have been verified by broker or MLS GRID. Supplied Open House Information is subject to change without notice. All information should be independently reviewed and verified for accuracy. Properties may or may not be listed by the office/agent presenting the information. Properties displayed may be listed or sold by various participants in the MLS.
The Villages® Real Estate Agent
Want to learn more about The Villages®?
Here is the community real estate expert who can answer your questions, take you on a tour, and help you find the perfect home.
Get started today with your personalized 55+ search experience!
Want to learn more about The Villages®?
Get in touch with a community real estate expert who can answer your questions, take you on a tour, and help you find the perfect home.
Get started today with your personalized 55+ search experience!
Homes Sold:
55+ Homes Sold:
Sold for this Community:
Avg. Response Time:
Community Key Facts
Age Restrictions
- 55+
Amenities & Lifestyle
- See The Villages® amenities
- See The Villages® clubs, activities, and classes
Homes in Community
- Total Homes: 70,000
- Home Types: Single-Family, Attached, Condos, Manufactured
Gated
- No
Construction
- Construction Dates: 1978 - Present
- Builder: The Villages, Multiple Builders
Similar homes in this community
Popular cities in Florida
The following amenities are available to The Villages® - The Villages, FL residents:
- Clubhouse/Amenity Center
- Golf Course
- Restaurant
- Fitness Center
- Outdoor Pool
- Aerobics & Dance Studio
- Card Room
- Ceramics Studio
- Arts & Crafts Studio
- Sewing Studio
- Woodworking Shop
- Performance/Movie Theater
- Library
- Bowling
- Walking & Biking Trails
- Tennis Courts
- Pickleball Courts
- Bocce Ball Courts
- Shuffleboard Courts
- Horseshoe Pits
- Softball/Baseball Field
- Basketball Court
- Volleyball Court
- Polo Fields
- Lakes - Fishing Lakes
- Outdoor Amphitheater
- R.V./Boat Parking
- Gardening Plots
- Playground for Grandkids
- Continuing Education Center
- On-site Retail
- Hospital
- Worship Centers
- Equestrian Facilities
There are plenty of activities available in The Villages®. Here is a sample of some of the clubs, activities and classes offered here.
- Acoustic Guitar
- Air gun
- Al Kora Ladies Shrine
- Alcoholic Anonymous
- Aquatic Dancers
- Ballet
- Ballroom Dance
- Basketball
- Baton Twirlers
- Beading
- Bicycle
- Big Band
- Bingo
- Bluegrass music
- Bunco
- Ceramics
- Chess
- China Painting
- Christian Bible Study
- Christian Women
- Classical Music Lovers
- Computer Club
- Concert Band
- Country Music Club
- Country Two-Step
- Creative Writers
- Cribbage
- Croquet
- Democrats
- Dirty Uno
- Dixieland Band
- Euchre
- Gaelic Dance
- Gamblers Anonymous
- Genealogical Society
- Gin Rummy
- Guitar
- Happy Stitchers
- Harmonica
- Hearts
- In-line skating
- Irish Music
- Italian Study
- Jazz 'n' Tap
- Journalism
- Knitting Guild
- Mah Jongg
- Model Yacht Racing
- Motorcycle Club
- Needlework
- Overeaters Anonymous
- Overseas living
- Peripheral Neuropathy support
- Philosophy
- Photography
- Pinochle
- Pottery
- Quilters
- RC Flyers
- Recovery Inc.
- Republicans
- Scooter
- Scrabble
- Scrappers
- Senior soccer
- Shuffleboard
- Singles
- Stamping
- Street hockey
- String Orchestra
- Support Groups
- Swing Dance
- Table tennis
- Tai-Chi
- Tappers
- Trivial Pursuit
- VAA
- Village Theater Company
- Volleyball
- Whist








