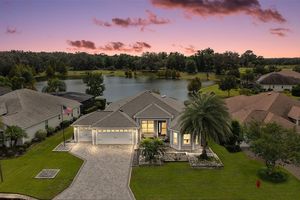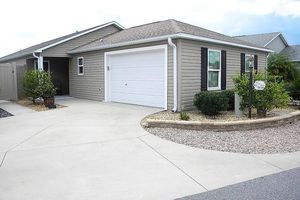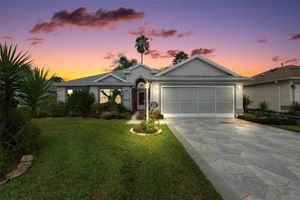- 3 beds
- 2 baths
- 2,109 sq ft
3555 Infinity Run, The Villages, FL, 32163
Community: The Villages®
-
Home type
Single family
-
Year built
2013
-
Lot size
11,262 sq ft
-
Price per sq ft
$474
-
Taxes
$5948 / Yr
-
HOA fees
$199 /
-
Last updated
Today
Questions? Call us: (352) 704-0687
Overview
Welcome to this BETTER THAN NEW, Stunning 3-Bedroom, 2-Bathroom LANTANA model home located at the end of a CUL-DE-SAC with an expansive pie-shaped view of a LAKE as well as a very PRIVATE WATER PRESERVE. This homesite comes with the ultimate in curb appeal with desirable, gorgeous, and meticulously maintained landscaping. As you enter, you'll be greeted by an elegant interior, featuring DIAGONAL TILE FLOORS, CROWN MOLDING, and HIGH BASEBOARDS throughout the main living areas. The kitchen is a chef's dream, boasting STAINLESS STEEL APPLIANCES, GRANITE COUNTERTOPS, CUSTOM CABINETRY with convenient PULL-OUT SHELVES, and two SOLAR TUBES for abundant natural light. The bathrooms also feature matching granite countertops, maintaining a cohesive and luxurious feel. The spacious master suite offers a tranquil retreat overlooking your view, while the whole house is adorned with custom PLANTATION SHUTTERS and DECORATIVE VALANCES that are installed throughout the entire home. Step outside to your private oasis. A HUGE SCREENED IN AREA with a BRICK PAVER DECK on one side of the home that opens out to your million dollar water and preserve view creating an ideal space for entertaining. This screened in entertainment area connects to your ENCLOSED LANAI. POCKET SLIDING GLASS DOORS from the interior of the home open up the inside of the home into the enclosed lanai for that seamlessly blend of indoor and outdoor living. Your enclosed lanai also opens up on the other side of your home to your own private CUSTOM SCREENED IN POOL with a water curtain feature that offers that soothing running water sound as you lay out sunning by your private pool. This whole backyard paradise backs onto a serene water feature and preserve, that invites water birds and wildlife to feed along the shore offering the ultimate in privacy and natural beauty as well as hours of entertainment... and best of all...no golf balls or mowing at 6am in the morning, like you have with a golf course view. This home is as functional as it is beautiful, with a GOLF CART GARAGE, a high-end decorative STAMPED CONCRETE DRIVEWAY AND WALKWAY with the whole garage having PAINTED FLOORS and custom STORAGE CABINETS. The property also includes a WHOLE-HOME WATER TREATMENT SYSTEM and energy-efficient features like SILVER SHIELD ATTIC INSULATION and INSULATED GARAGE DOORS. Experience the perfect blend of luxury, comfort, and efficiency with all the added upgrades in this exceptional home. There is literally nothing more that you have to do to this home. This home is worth every penny of the listing price. Low Low Bond Of $17,084.74 compared to $50,000+ for new homes.
Interior
Appliances
- Microwave, Range, Refrigerator
Bedrooms
- Bedrooms: 3
Bathrooms
- Total bathrooms: 2
- Full baths: 2
Laundry
- Laundry Room
Cooling
- Central Air
Heating
- Heat Pump
Fireplace
- None
Features
- Crown Molding
Levels
- One
Size
- 2,109 sq ft
Exterior
Private Pool
- Yes
Patio & Porch
- Screened
Roof
- Shingle
Garage
- Attached
- Garage Spaces: 2
- Golf Cart Garage
Carport
- None
Year Built
- 2013
Lot Size
- 0.26 acres
- 11,262 sq ft
Waterfront
- Yes
Water Source
- Public
Sewer
- Public Sewer
Community Info
HOA Fee
- $199
Taxes
- Annual amount: $5,948.22
- Tax year: 2024
Senior Community
- Yes
Location
- City: The Villages
- County/Parrish: Sumter
- Township: 19S
Listing courtesy of: Ira Miller, IM REALTY, 352-204-9026
Source: Stellar
MLS ID: G5101194
Listings courtesy of Stellar MLS as distributed by MLS GRID. Based on information submitted to the MLS GRID as of Oct 14, 2025, 08:53am PDT. All data is obtained from various sources and may not have been verified by broker or MLS GRID. Supplied Open House Information is subject to change without notice. All information should be independently reviewed and verified for accuracy. Properties may or may not be listed by the office/agent presenting the information. Properties displayed may be listed or sold by various participants in the MLS.
The Villages® Real Estate Agent
Want to learn more about The Villages®?
Here is the community real estate expert who can answer your questions, take you on a tour, and help you find the perfect home.
Get started today with your personalized 55+ search experience!
Want to learn more about The Villages®?
Get in touch with a community real estate expert who can answer your questions, take you on a tour, and help you find the perfect home.
Get started today with your personalized 55+ search experience!
Homes Sold:
55+ Homes Sold:
Sold for this Community:
Avg. Response Time:
Community Key Facts
Age Restrictions
- 55+
Amenities & Lifestyle
- See The Villages® amenities
- See The Villages® clubs, activities, and classes
Homes in Community
- Total Homes: 70,000
- Home Types: Single-Family, Attached, Condos, Manufactured
Gated
- No
Construction
- Construction Dates: 1978 - Present
- Builder: The Villages, Multiple Builders
Similar homes in this community
Popular cities in Florida
The following amenities are available to The Villages® - The Villages, FL residents:
- Clubhouse/Amenity Center
- Golf Course
- Restaurant
- Fitness Center
- Outdoor Pool
- Aerobics & Dance Studio
- Card Room
- Ceramics Studio
- Arts & Crafts Studio
- Sewing Studio
- Woodworking Shop
- Performance/Movie Theater
- Library
- Bowling
- Walking & Biking Trails
- Tennis Courts
- Pickleball Courts
- Bocce Ball Courts
- Shuffleboard Courts
- Horseshoe Pits
- Softball/Baseball Field
- Basketball Court
- Volleyball Court
- Polo Fields
- Lakes - Fishing Lakes
- Outdoor Amphitheater
- R.V./Boat Parking
- Gardening Plots
- Playground for Grandkids
- Continuing Education Center
- On-site Retail
- Hospital
- Worship Centers
- Equestrian Facilities
There are plenty of activities available in The Villages®. Here is a sample of some of the clubs, activities and classes offered here.
- Acoustic Guitar
- Air gun
- Al Kora Ladies Shrine
- Alcoholic Anonymous
- Aquatic Dancers
- Ballet
- Ballroom Dance
- Basketball
- Baton Twirlers
- Beading
- Bicycle
- Big Band
- Bingo
- Bluegrass music
- Bunco
- Ceramics
- Chess
- China Painting
- Christian Bible Study
- Christian Women
- Classical Music Lovers
- Computer Club
- Concert Band
- Country Music Club
- Country Two-Step
- Creative Writers
- Cribbage
- Croquet
- Democrats
- Dirty Uno
- Dixieland Band
- Euchre
- Gaelic Dance
- Gamblers Anonymous
- Genealogical Society
- Gin Rummy
- Guitar
- Happy Stitchers
- Harmonica
- Hearts
- In-line skating
- Irish Music
- Italian Study
- Jazz 'n' Tap
- Journalism
- Knitting Guild
- Mah Jongg
- Model Yacht Racing
- Motorcycle Club
- Needlework
- Overeaters Anonymous
- Overseas living
- Peripheral Neuropathy support
- Philosophy
- Photography
- Pinochle
- Pottery
- Quilters
- RC Flyers
- Recovery Inc.
- Republicans
- Scooter
- Scrabble
- Scrappers
- Senior soccer
- Shuffleboard
- Singles
- Stamping
- Street hockey
- String Orchestra
- Support Groups
- Swing Dance
- Table tennis
- Tai-Chi
- Tappers
- Trivial Pursuit
- VAA
- Village Theater Company
- Volleyball
- Whist








