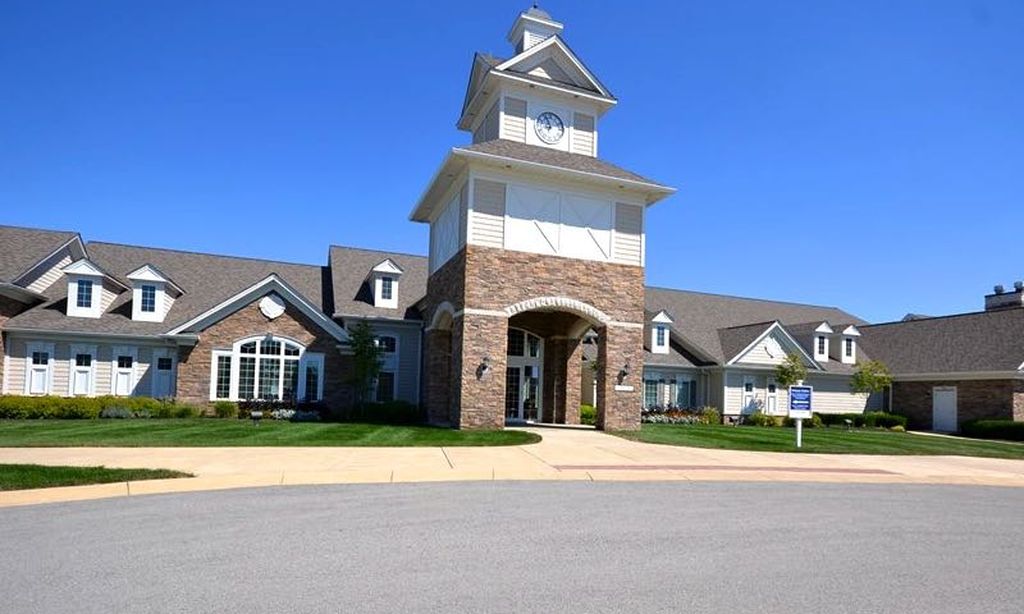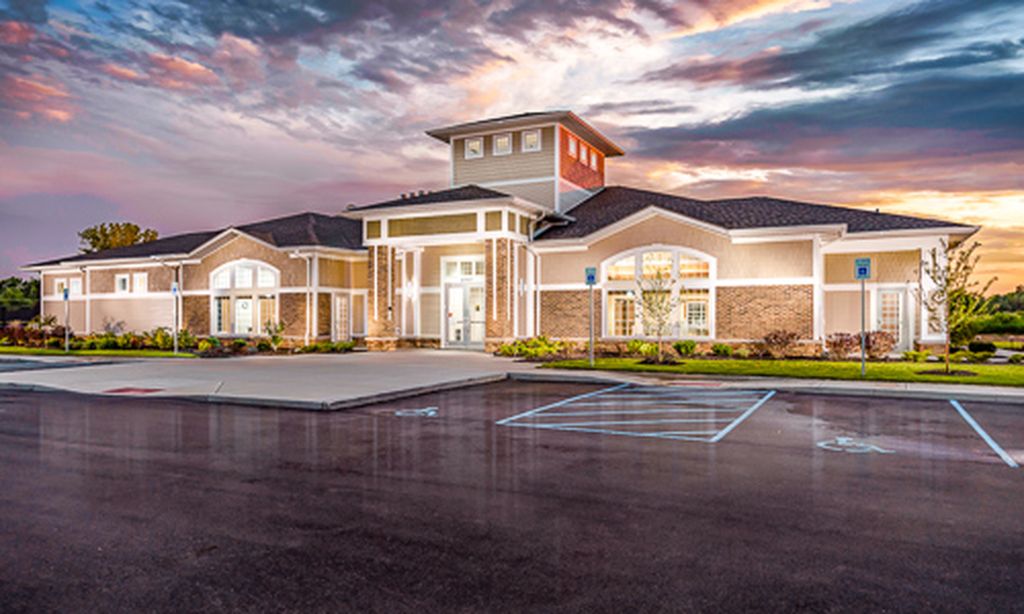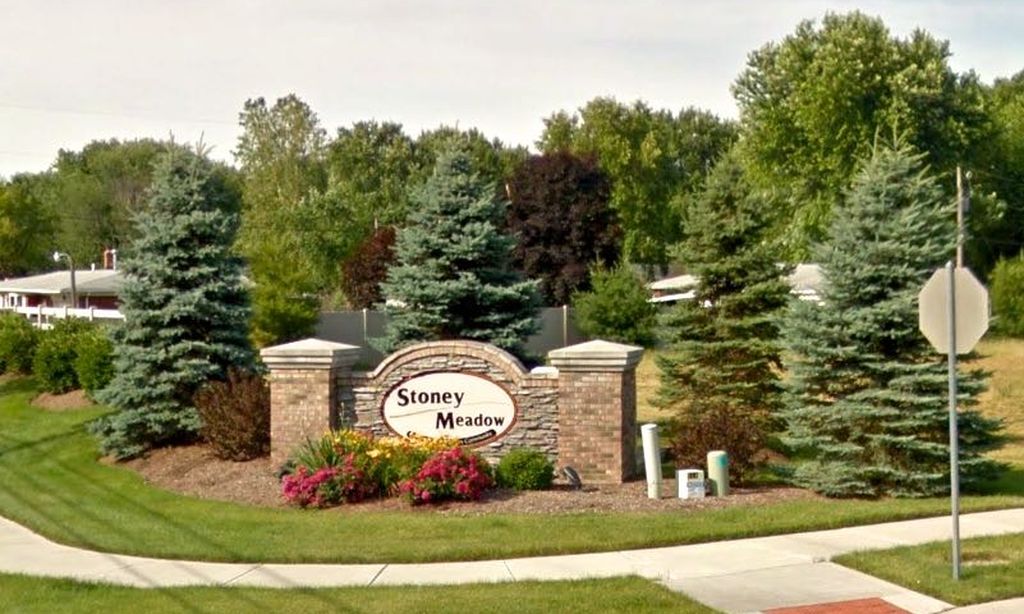- 3 beds
- 2 baths
- 2,102 sq ft
3863 Albert Ln, Bargersville, IN, 46106
Community: Morningside Bellshire
-
Home type
Single family
-
Year built
2020
-
Lot size
11,378 sq ft
-
Price per sq ft
$202
-
Taxes
$3616 / Yr
-
HOA fees
$181 / Mo
-
Last updated
3 days ago
-
Views
8
Questions? Call us: (463) 800-7591
Overview
Ready for a LOW Maintenance Lifestyle? How about snow removal to your door? How about Lawn Maintenance w/ Sprinkler System? This FABULOUS 5 year old, 1 owner, 3BR, 2BA, RANCH is the place to call HOME! TOTALLY MOVE IN READY! The Open-Concept, Split Bedroom Design boasts modern character w/ multilevel ceilings (9ft-11ft), craftsman-style baseboards, 2" blinds throughout, abundant lighting, generous storage, luxury vinyl plank flooring in main living areas, & a PRISTINE FINISH with NO nail holes! The Spacious Eat-In Kitchen caters to any culinary enthusiast w/ Stainless Steel Appliances, including 5-BURNER GAS COOKING, DOUBLE Ovens, Built-in Microwave, Coffee Bar, Breakfast island w/ sink, White SOFT-CLOSE Cabinetry, Quartz Countertops, Walk-in Pantry, & more! The Primary Suite offers a Custom-Tiled Shower, Dual Vanities, & Expansive walk-in closet. Outside, find a 3-CAR GARAGE and covered rear porch overlooking GREENSPACE & POND! All this is located in a Community featuring a Swimming Pool, Playground, Walking Trails, & Various Activities located in Bargersville within highly desired Center Grove Schools! This property offers the perfect place to call home!
Interior
Appliances
- Gas Cooktop, Dishwasher, Electric Water Heater, ENERGY STAR Qualified Appliances, Disposal, Exhaust Fan, Microwave, Oven, Double Oven, Gas Oven, Refrigerator, Water Purifier
Bedrooms
- Bedrooms: 3
Bathrooms
- Total bathrooms: 2
- Full baths: 2
Laundry
- Laundry Room
Cooling
- Central Air
Heating
- Forced Air
Features
- Kitchen/Dining Combo, Updated Kitchen, Stall Shower, Dual Sinks, Split Bedrooms, Walk-In Closet(s), Breakfast Bar, Kitchen Island, Eat-in Kitchen, Wired for Data, Pantry, Smart Thermostat, Wood Work Painted
Levels
- One
Size
- 2,102 sq ft
Exterior
Private Pool
- No
Garage
- Garage Spaces: 3
- Attached
Carport
- None
Year Built
- 2020
Lot Size
- 0.26 acres
- 11,378 sq ft
Waterfront
- Yes
Water Source
- Public
Sewer
- Municipal Sewer Connected
Community Info
HOA Fee
- $181
- Frequency: Monthly
- Includes: Insurance, Park, Playground, Management, Snow Removal
Taxes
- Annual amount: $3,616.00
- Tax year: 2024
Senior Community
- No
Location
- City: Bargersville
- County/Parrish: Johnson
- Township: White River
Listing courtesy of: Ann Pence, Southern Touch Realty Listing Agent Contact Information: [email protected]
MLS ID: 22060295
Based on information submitted to the MLS GRID as of Jan 24, 2026, 02:59am PST. All data is obtained from various sources and may not have been verified by broker or MLS GRID. Supplied Open House Information is subject to change without notice. All information should be independently reviewed and verified for accuracy. Properties may or may not be listed by the office/agent presenting the information.
Morningside Bellshire Real Estate Agent
Want to learn more about Morningside Bellshire?
Here is the community real estate expert who can answer your questions, take you on a tour, and help you find the perfect home.
Get started today with your personalized 55+ search experience!
Want to learn more about Morningside Bellshire?
Get in touch with a community real estate expert who can answer your questions, take you on a tour, and help you find the perfect home.
Get started today with your personalized 55+ search experience!
Homes Sold:
55+ Homes Sold:
Sold for this Community:
Avg. Response Time:
Community Key Facts
Age Restrictions
- None
Amenities & Lifestyle
- See Morningside Bellshire amenities
- See Morningside Bellshire clubs, activities, and classes
Homes in Community
- Total Homes: 122
- Home Types: Single-Family
Gated
- No
Construction
- Construction Dates: 2018 - Present
- Builder: Lennar Homes
Similar homes in this community
Popular cities in Indiana
The following amenities are available to Morningside Bellshire - Bargersville, IN residents:
- Clubhouse/Amenity Center
- Outdoor Pool
- Walking & Biking Trails
- Lakes - Scenic Lakes & Ponds
- Playground for Grandkids
- Outdoor Patio
- Multipurpose Room
There are plenty of activities available in Morningside Bellshire. Here is a sample of some of the clubs, activities and classes offered here.








