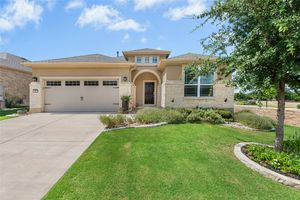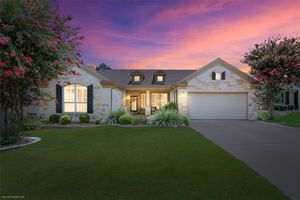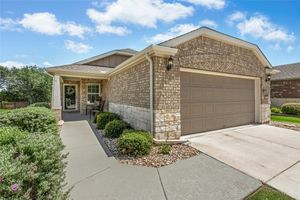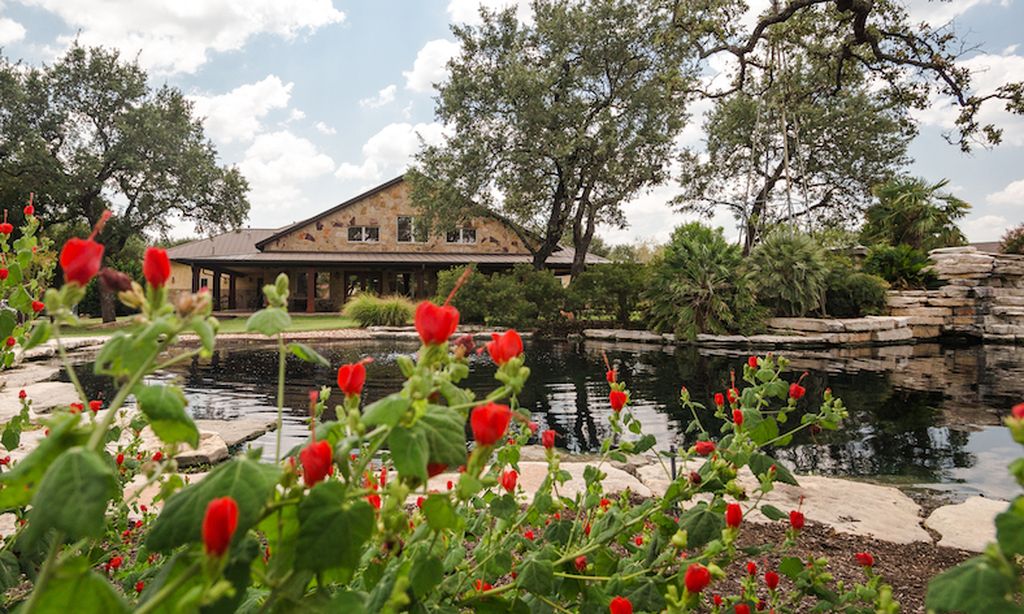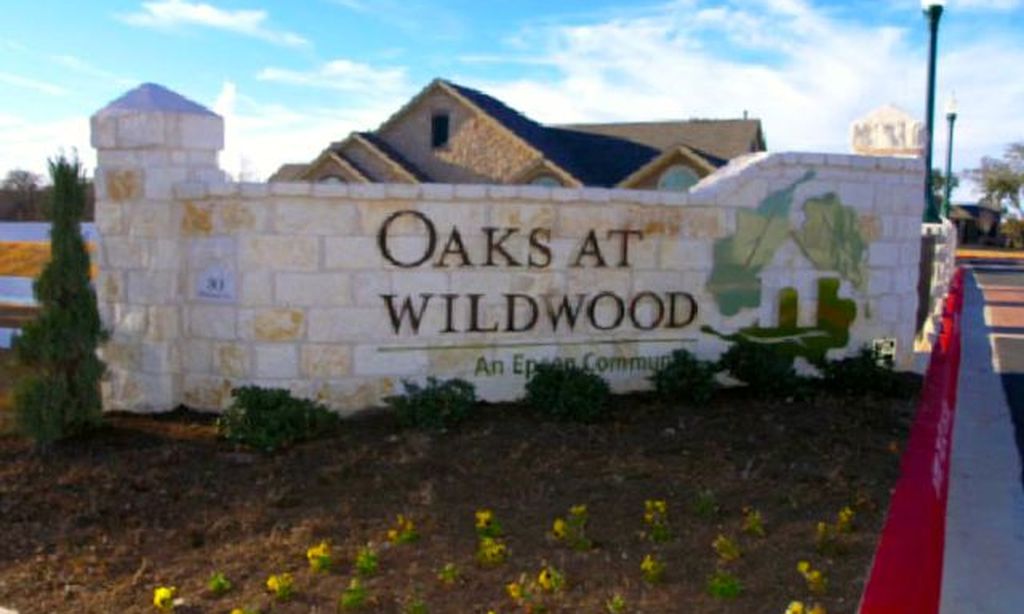- 2 beds
- 2 baths
- 2,052 sq ft
403 Tradinghouse Creek St, Georgetown, TX, 78633
Community: Sun City Texas
-
Home type
Single family
-
Year built
2018
-
Lot size
6,360 sq ft
-
Price per sq ft
$251
-
Taxes
$9504 / Yr
-
HOA fees
$1900 / Annually
-
Last updated
Today
-
Views
3
-
Saves
1
Questions? Call us: (737) 252-1669
Overview
Easy golf cart access to Sun City’s Retreat Fitness & Amenity Center with this beautifully designed Summerwood floor plan home! Showcasing a stylish brick and stone exterior with a flagstone front patio and driveway skirt, this home welcomes you through a glass insert front door into a thoughtfully appointed interior featuring plantation shutters, crown molding, and tray ceilings in both the living room and the owner’s suite. The light and bright kitchen is a chef’s delight, offering Silestone counters, a built-in oven, gas cooktop, microwave, soft-close drawers and cabinets, plus a center island with breakfast bar seating. The owner’s suite bath is designed for relaxation with a walk-in rain shower featuring a river stone floor. Additional highlights include a dedicated office with recessed lighting, a peaceful sunroom with backyard access, and a covered back porch overlooking a fully fenced yard with greenbelt views. The spacious tandem garage, finished with an epoxy floor coating, easily fits two cars plus a golf cart — perfect for Sun City living!
Interior
Appliances
- Built-In Oven, Dishwasher, Gas Cooktop, Disposal, Gas Water Heater, Microwave, Stainless Steel Appliance(s), Vented Exhaust Fan
Bedrooms
- Bedrooms: 2
Bathrooms
- Total bathrooms: 2
- Full baths: 2
Laundry
- Main Level
- Laundry Room
- Washer Hookup
- Electric Dryer Hookup
Heating
- Central, Forced Air, Natural Gas
Fireplace
- None
Features
- Tray Ceiling(s), Crown Molding, Separate/Formal Dining Room, Double Vanity, Kitchen Island, Multiple Dining Areas, Main Level Primary, NoInteriorSteps, Open Floorplan, Pantry, Quartz Countertops, Recessed Lighting, Walk-In Closet(s)
Levels
- One
Size
- 2,052 sq ft
Exterior
Private Pool
- None
Roof
- Composition,Shingle
Garage
- Garage Spaces: 2
- Attached
- DoorSingle
- GarageFacesFront
- Garage
- GarageDoorOpener
- Tandem
Carport
- None
Year Built
- 2018
Lot Size
- 0.15 acres
- 6,360 sq ft
Waterfront
- No
Water Source
- Public
Sewer
- Public Sewer
Community Info
HOA Fee
- $1,900
- Frequency: Annually
Taxes
- Annual amount: $9,504.12
- Tax year: 2025
Senior Community
- Yes
Features
- Clubhouse, DogPark, FitnessCenter, Fishing, Golf, Lake, Library, Playground, Pool, PlannedSocialActivities, PuttingGreen, Restaurant, TennisCourts
Location
- City: Georgetown
- County/Parrish: Williamson
Listing courtesy of: Cameron Freeman, The Stacy Group, LLC Listing Agent Contact Information: (512) 869-0223
Source: Actrist
MLS ID: 5399630
Listings courtesy of Unlock MLS as distributed by MLS GRID. Based on information submitted to the MLS GRID as of Jun 30, 2025, 01:47am PDT. All data is obtained from various sources and may not have been verified by broker or MLS GRID. Supplied Open House Information is subject to change without notice. All information should be independently reviewed and verified for accuracy. Properties may or may not be listed by the office/agent presenting the information. Properties displayed may be listed or sold by various participants in the MLS.
Want to learn more about Sun City Texas?
Here is the community real estate expert who can answer your questions, take you on a tour, and help you find the perfect home.
Get started today with your personalized 55+ search experience!
Homes Sold:
55+ Homes Sold:
Sold for this Community:
Avg. Response Time:
Community Key Facts
Age Restrictions
- 55+
Amenities & Lifestyle
- See Sun City Texas amenities
- See Sun City Texas clubs, activities, and classes
Homes in Community
- Total Homes: 9,900
- Home Types: Single-Family, Attached
Gated
- No
Construction
- Construction Dates: 1995 - Present
- Builder: Del Webb
Similar homes in this community
Popular cities in Texas
The following amenities are available to Sun City Texas - Georgetown, TX residents:
- Clubhouse/Amenity Center
- Golf Course
- Restaurant
- Fitness Center
- Indoor Pool
- Outdoor Pool
- Aerobics & Dance Studio
- Indoor Walking Track
- Card Room
- Ceramics Studio
- Arts & Crafts Studio
- Sewing Studio
- Stained Glass Studio
- Woodworking Shop
- Ballroom
- Computers
- Library
- Billiards
- Walking & Biking Trails
- Tennis Courts
- Pickleball Courts
- Bocce Ball Courts
- Shuffleboard Courts
- Horseshoe Pits
- Softball/Baseball Field
- Lakes - Fishing Lakes
- Outdoor Amphitheater
- Gardening Plots
- Parks & Natural Space
- Playground for Grandkids
- Demonstration Kitchen
- Outdoor Patio
- Pet Park
- Picnic Area
- Multipurpose Room
- Misc.
- Golf Shop/Golf Services/Golf Cart Rentals
There are plenty of activities available in Sun City Texas. Here is a sample of some of the clubs, activities and classes offered here.
- Aggies Boosters
- Amateur Radio
- Aviation Club
- Bible Study Group
- Book Club
- Bridge
- California Group
- Catholics Group
- Computer Club
- Cribbage
- Democrats Club
- Dulcimers SIG
- Foreign Language
- Farmers Market
- Follies
- Garden Club
- Gentle Yoga
- German Club
- Hand and Foot
- Hiking Club
- Holiday Parties
- Horticulture Club
- Indiana Club
- Iowa Club
- Kansas Club
- Keep It Off Challenge
- Kiwanis Club
- Language Club
- Line Dance
- Low Impact Workout
- Mountain Dulcimers
- Movie Night
- Nature Club
- Nebraska Club
- Overeaters Anonymous
- Pets Club
- Photography Club
- Pilates
- Pickleball Club
- Poker Club
- Republicans Club
- Rotary Club
- RV Club
- Seminars
- Singers Club
- Slim Down Workout
- Softball Club
- Solos Group
- Sundancers
- Table Tennis Club
- Tennis Club
- Theatre Club
- Twinges N' Hinges
- Visual Arts Club
- Volunteer Work
- Wisconsin Club
- Zumba

