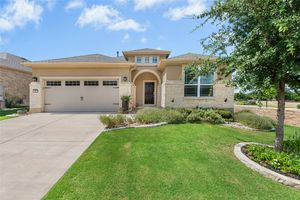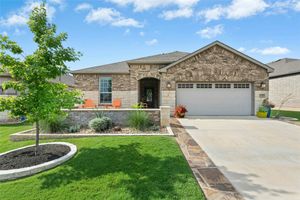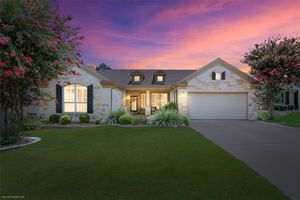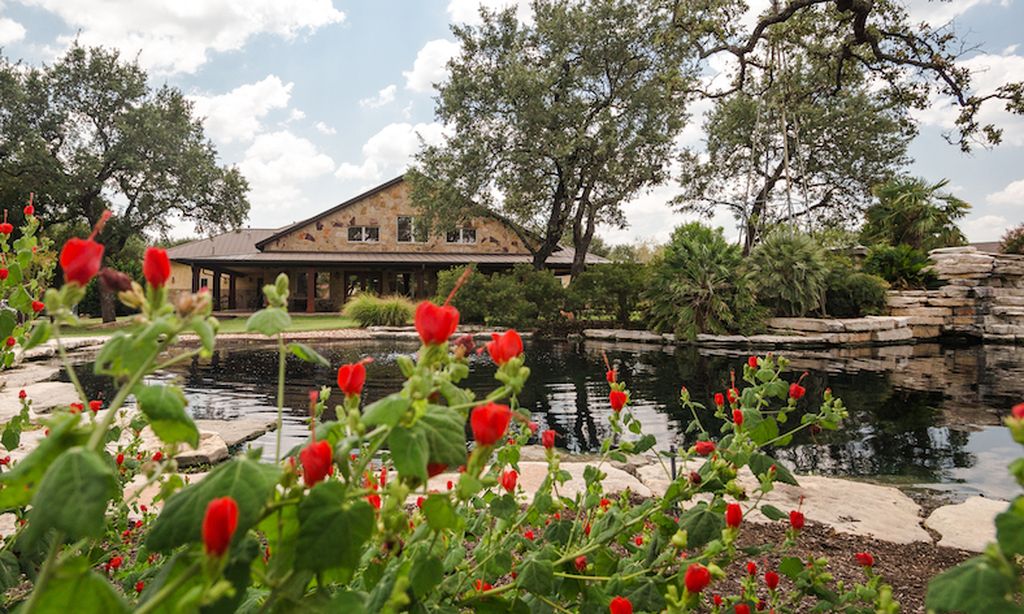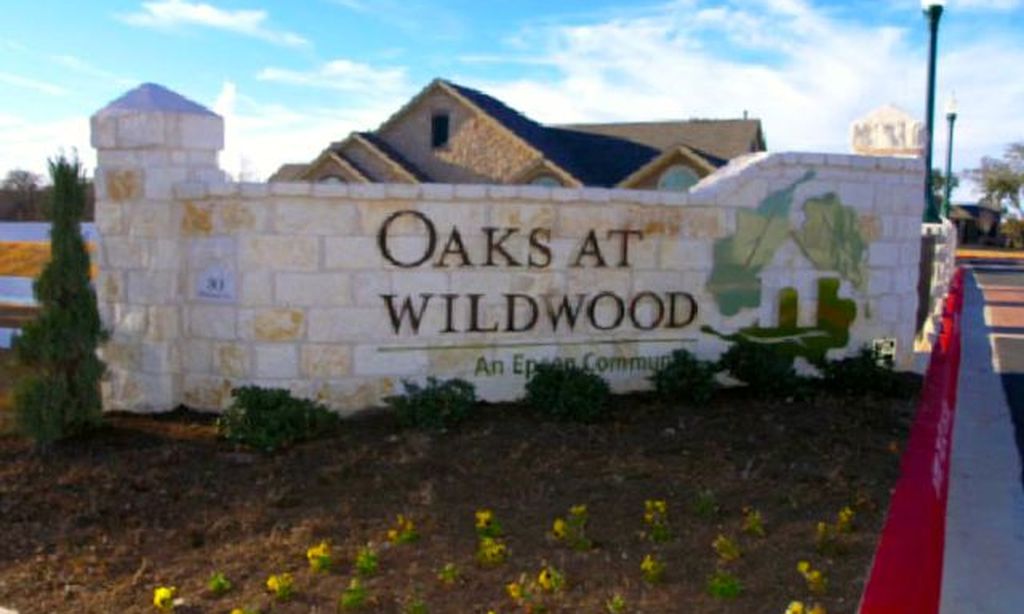- 2 beds
- 2 baths
- 1,488 sq ft
559 Rockport St, Georgetown, TX, 78633
Community: Sun City Texas
-
Home type
Single family
-
Year built
2020
-
Lot size
7,061 sq ft
-
Price per sq ft
$249
-
Taxes
$7195 / Yr
-
HOA fees
$1900 / Annually
-
Last updated
Today
-
Saves
2
Questions? Call us: (737) 252-1669
Overview
Come home to this favorite Taft Street floor plan in the charming Sun City community of Georgetown. Comparable to current Compass model. This plan has 2 bedrooms + Flex Room/Study (with closet) and 2 full baths. Bamboo Geowood plank and tile flooring with carpet in bedrooms. Tray ceilings with crown molding and ceiling fans in family room and main bedroom. Plantation shutters throughout the entire house. Elegant owner's bath is graced with framed mirrors. Kitchen boasts large center Island and pullout kitchen cabinets. Enjoy Gas cooking and all stainless-steel appliances. Tremendous pantry with french doors. The dishwasher is elevated for easy access. Front porch is such a great place to sit and relax. Back porch is versatile with adjustable electric screen for year-round enjoyment. Beautiful private fenced backyard backs to trees and has an extended deck and hot tub creating your own personal oasis. The Brick Exterior and yard are both low maintenance. A Water Softener, exterior gas line for a grill, in ground sprinkler system and gutters are already installed. Spacious garage with extra 4' extension. Exterior living walls have HERS certification and insulation to R-15 BIB (Blown in Blanket) Great opportunity to be walking distance to the Retreat Amenity Center which includes pool, gym, hot tub and club rooms.
Interior
Appliances
- Dishwasher, Exhaust Fan, Free-Standing Gas Oven, Disposal, Gas Range, Microwave, Water Softener Owned, Stainless Steel Appliance(s), Vented Exhaust Fan
Bedrooms
- Bedrooms: 2
Bathrooms
- Total bathrooms: 2
- Full baths: 2
Laundry
- Main Level
Heating
- Central, Natural Gas
Fireplace
- None
Features
- Breakfast Bar, Ceiling Fan(s), Crown Molding, Coffered Ceiling(s), Double Vanity, Eat-in Kitchen, Kitchen Island, Main Level Primary, NoInteriorSteps, Pantry, Quartz Countertops, Recessed Lighting
Levels
- One
Size
- 1,488 sq ft
Exterior
Private Pool
- None
Roof
- Composition
Garage
- Garage Spaces: 2
- Attached
- Garage
Carport
- None
Year Built
- 2020
Lot Size
- 0.16 acres
- 7,061 sq ft
Waterfront
- No
Water Source
- Public
Sewer
- Public Sewer
Community Info
HOA Fee
- $1,900
- Frequency: Annually
Taxes
- Annual amount: $7,195.05
- Tax year: 2025
Senior Community
- Yes
Features
- Clubhouse, CommunityMailbox, DeckPorch, DogPark, FitnessCenter, Fishing, Golf, GameRoom, Lake, Library, Pool, PlannedSocialActivities, PuttingGreen, Restaurant, SportCourts, Shopping, StreetLights, Sidewalks, TennisCourts, TrashPickupDoorToDoor, TrailsPaths
Location
- City: Georgetown
- County/Parrish: Williamson
Listing courtesy of: Alexie Lopez, The Stacy Group, LLC Listing Agent Contact Information: (512) 869-0223
Source: Actrist
MLS ID: 3978836
Listings courtesy of Unlock MLS as distributed by MLS GRID. Based on information submitted to the MLS GRID as of Jun 29, 2025, 06:05pm PDT. All data is obtained from various sources and may not have been verified by broker or MLS GRID. Supplied Open House Information is subject to change without notice. All information should be independently reviewed and verified for accuracy. Properties may or may not be listed by the office/agent presenting the information. Properties displayed may be listed or sold by various participants in the MLS.
Want to learn more about Sun City Texas?
Here is the community real estate expert who can answer your questions, take you on a tour, and help you find the perfect home.
Get started today with your personalized 55+ search experience!
Homes Sold:
55+ Homes Sold:
Sold for this Community:
Avg. Response Time:
Community Key Facts
Age Restrictions
- 55+
Amenities & Lifestyle
- See Sun City Texas amenities
- See Sun City Texas clubs, activities, and classes
Homes in Community
- Total Homes: 9,900
- Home Types: Single-Family, Attached
Gated
- No
Construction
- Construction Dates: 1995 - Present
- Builder: Del Webb
Similar homes in this community
Popular cities in Texas
The following amenities are available to Sun City Texas - Georgetown, TX residents:
- Clubhouse/Amenity Center
- Golf Course
- Restaurant
- Fitness Center
- Indoor Pool
- Outdoor Pool
- Aerobics & Dance Studio
- Indoor Walking Track
- Card Room
- Ceramics Studio
- Arts & Crafts Studio
- Sewing Studio
- Stained Glass Studio
- Woodworking Shop
- Ballroom
- Computers
- Library
- Billiards
- Walking & Biking Trails
- Tennis Courts
- Pickleball Courts
- Bocce Ball Courts
- Shuffleboard Courts
- Horseshoe Pits
- Softball/Baseball Field
- Lakes - Fishing Lakes
- Outdoor Amphitheater
- Gardening Plots
- Parks & Natural Space
- Playground for Grandkids
- Demonstration Kitchen
- Outdoor Patio
- Pet Park
- Picnic Area
- Multipurpose Room
- Misc.
- Golf Shop/Golf Services/Golf Cart Rentals
There are plenty of activities available in Sun City Texas. Here is a sample of some of the clubs, activities and classes offered here.
- Aggies Boosters
- Amateur Radio
- Aviation Club
- Bible Study Group
- Book Club
- Bridge
- California Group
- Catholics Group
- Computer Club
- Cribbage
- Democrats Club
- Dulcimers SIG
- Foreign Language
- Farmers Market
- Follies
- Garden Club
- Gentle Yoga
- German Club
- Hand and Foot
- Hiking Club
- Holiday Parties
- Horticulture Club
- Indiana Club
- Iowa Club
- Kansas Club
- Keep It Off Challenge
- Kiwanis Club
- Language Club
- Line Dance
- Low Impact Workout
- Mountain Dulcimers
- Movie Night
- Nature Club
- Nebraska Club
- Overeaters Anonymous
- Pets Club
- Photography Club
- Pilates
- Pickleball Club
- Poker Club
- Republicans Club
- Rotary Club
- RV Club
- Seminars
- Singers Club
- Slim Down Workout
- Softball Club
- Solos Group
- Sundancers
- Table Tennis Club
- Tennis Club
- Theatre Club
- Twinges N' Hinges
- Visual Arts Club
- Volunteer Work
- Wisconsin Club
- Zumba

