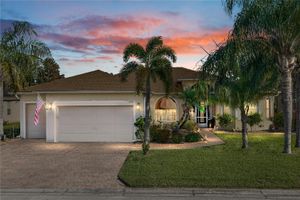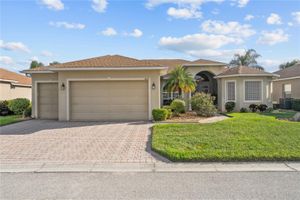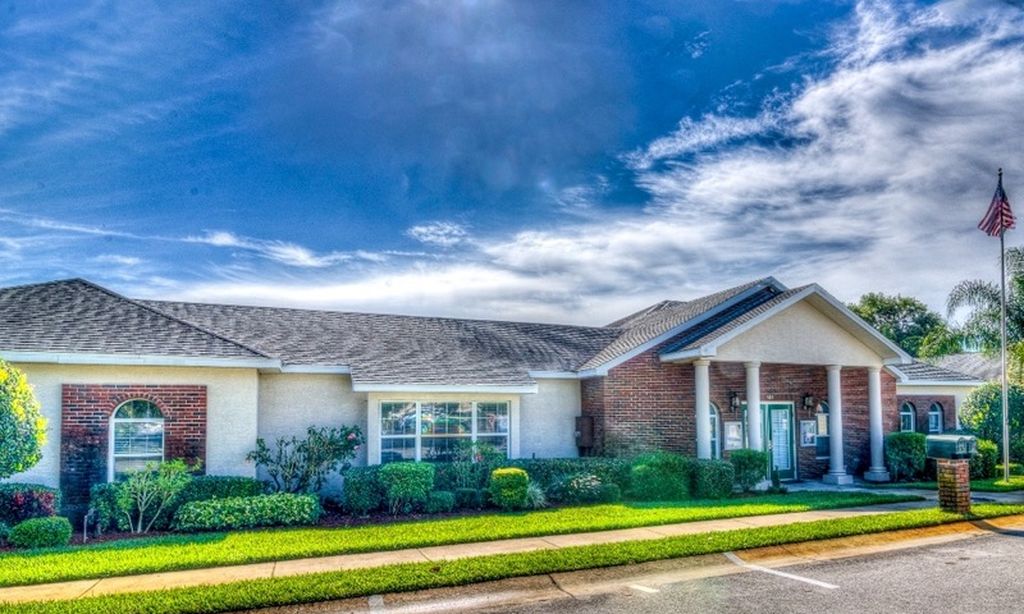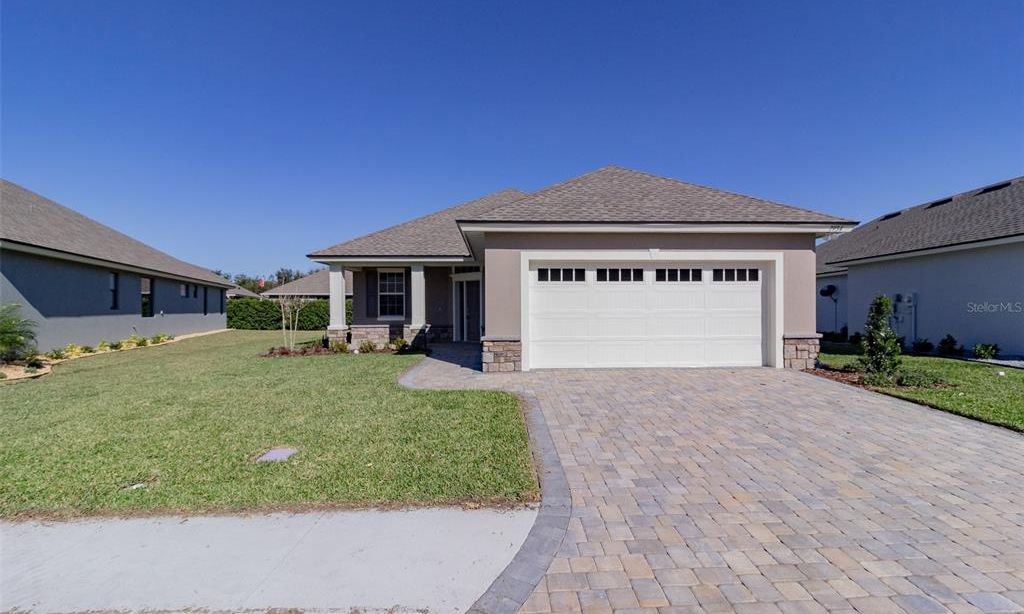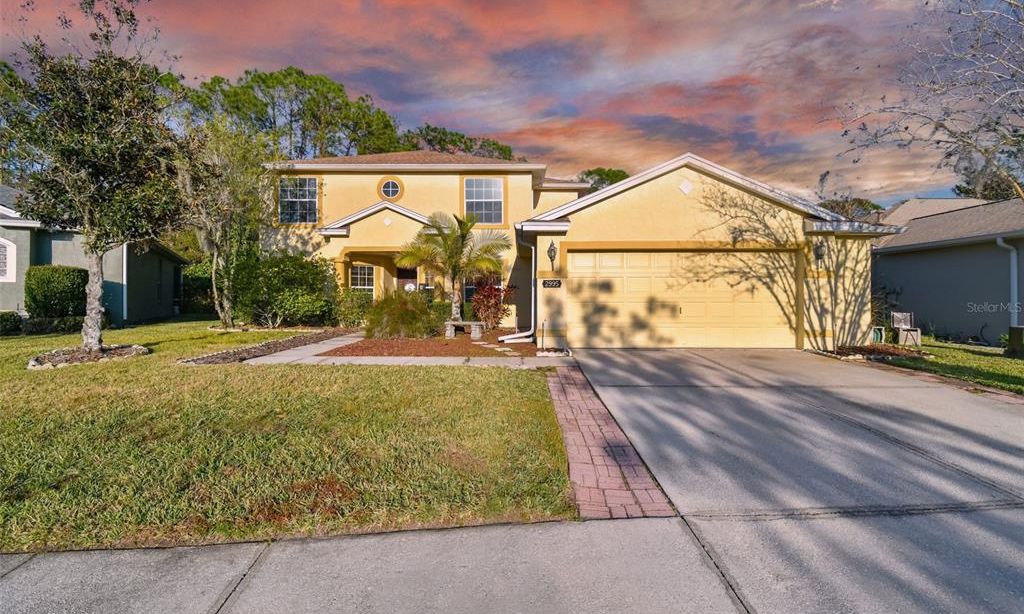- 2 beds
- 2 baths
- 1,530 sq ft
4056 Ashton Club Dr, Lake Wales, FL, 33859
Community: Lake Ashton
-
Home type
Single family
-
Year built
2005
-
Lot size
5,994 sq ft
-
Price per sq ft
$199
-
Taxes
$3481 / Yr
-
HOA fees
$60 / Annually
-
Last updated
2 days ago
-
Views
16
-
Saves
6
Questions? Call us: (863) 270-3035
Overview
Welcome to this stunning, move-in-ready home located in one of Lake Wales’ most desirable 55+ communities. Featuring 2 bedrooms and 2 bathrooms, this property has been meticulously maintained and thoughtfully upgraded for comfort and style. Step through the screened entryway and into the home through elegant French doors, where you’ll find a spacious open layout with bamboo flooring throughout the main living areas. The oversized living room offers ample space for relaxing or entertaining, flowing seamlessly into a customized kitchen complete with 42” all-wood cabinets, granite countertops, and a modern design ideal for any home chef. The master suite includes dual closets and an ensuite bath featuring an updated walk-in tile shower and matching granite vanity. The second bedroom is generously sized with convenient access to a full guest bathroom. Enjoy the Florida lifestyle year-round in your beautifully extended screened lanai, surrounded by lush greenery, mature plants, and trees—creating a peaceful, private outdoor retreat. The roof is just 2 years old, adding extra peace of mind. Located in a vibrant, amenity-rich community that spans over 1,200 scenic acres and is nestled among three spectacular lakes and nature preserves, you’ll enjoy a serene environment with opportunities for walking, biking, and wildlife viewing.
Interior
Appliances
- Dishwasher, Dryer, Microwave, Range, Refrigerator, Washer
Bedrooms
- Bedrooms: 2
Bathrooms
- Total bathrooms: 2
- Full baths: 2
Laundry
- Laundry Closet
Cooling
- Central Air
Heating
- Central
Fireplace
- None
Features
- Ceiling Fan(s), High Ceilings, Open Floorplan
Levels
- One
Size
- 1,530 sq ft
Exterior
Private Pool
- No
Roof
- Shingle
Garage
- Attached
- Garage Spaces: 2
Carport
- None
Year Built
- 2005
Lot Size
- 0.14 acres
- 5,994 sq ft
Waterfront
- No
Water Source
- Public
Sewer
- Public Sewer
Community Info
HOA Fee
- $60
- Frequency: Annually
- Includes: Clubhouse, Gated, Golf Course, Pool, Racquetball, Security, Tennis Court(s)
Taxes
- Annual amount: $3,480.82
- Tax year: 2024
Senior Community
- Yes
Features
- Clubhouse, Dog Park, Fitness Center, Gated, Guarded Entrance, Golf Carts Permitted, Golf, Pool, Racquetball, Restaurant, Special Community Restrictions, Stream, Tennis Court(s), Wheelchair Accessible
Location
- City: Lake Wales
- County/Parrish: Polk
- Township: 29
Listing courtesy of: Miluska Parot, EXP REALTY LLC, 888-883-8509
MLS ID: S5129465
Listings courtesy of Stellar MLS as distributed by MLS GRID. Based on information submitted to the MLS GRID as of Nov 30, 2025, 10:33am PST. All data is obtained from various sources and may not have been verified by broker or MLS GRID. Supplied Open House Information is subject to change without notice. All information should be independently reviewed and verified for accuracy. Properties may or may not be listed by the office/agent presenting the information. Properties displayed may be listed or sold by various participants in the MLS.
Lake Ashton Real Estate Agent
Want to learn more about Lake Ashton?
Here is the community real estate expert who can answer your questions, take you on a tour, and help you find the perfect home.
Get started today with your personalized 55+ search experience!
Want to learn more about Lake Ashton?
Get in touch with a community real estate expert who can answer your questions, take you on a tour, and help you find the perfect home.
Get started today with your personalized 55+ search experience!
Homes Sold:
55+ Homes Sold:
Sold for this Community:
Avg. Response Time:
Community Key Facts
Age Restrictions
- 55+
Amenities & Lifestyle
- See Lake Ashton amenities
- See Lake Ashton clubs, activities, and classes
Homes in Community
- Total Homes: 1,600
- Home Types: Single-Family, Attached
Gated
- Yes
Construction
- Construction Dates: 2002 - Present
- Builder: Century Residential
Similar homes in this community
Popular cities in Florida
The following amenities are available to Lake Ashton - Lake Wales, FL residents:
- Clubhouse/Amenity Center
- Golf Course
- Restaurant
- Fitness Center
- Indoor Pool
- Outdoor Pool
- Aerobics & Dance Studio
- Indoor Walking Track
- Hobby & Game Room
- Card Room
- Arts & Crafts Studio
- Woodworking Shop
- Ballroom
- Performance/Movie Theater
- Computers
- Library
- Billiards
- Bowling
- Walking & Biking Trails
- Tennis Courts
- Pickleball Courts
- Bocce Ball Courts
- Shuffleboard Courts
- Horseshoe Pits
- Basketball Court
- Lakes - Scenic Lakes & Ponds
- Lakes - Fishing Lakes
- R.V./Boat Parking
- Demonstration Kitchen
- Outdoor Patio
- Steam Room/Sauna
- Racquetball Courts
- Golf Practice Facilities/Putting Green
- On-site Retail
- Day Spa/Salon/Barber Shop
- Multipurpose Room
- Boat Launch
- Misc.
There are plenty of activities available in Lake Ashton. Here is a sample of some of the clubs, activities and classes offered here.
- Abs & Core
- Amateur Radio
- Anglers Club
- Aqua Fitness
- Ballroom Dancing Lessons
- Basketball
- Beading Buddies
- Bible Study
- Black Heritage
- Blankets of Love at Lake Ashton
- Bob Ross Painting Class
- Bocce Ball
- Book Club
- Bowling
- Bridge
- Camera Club
- Cardio Fit & Yoga Cool
- Cardio Swing
- Cards
- Ceramics
- Chair Fitness
- Community Potluck
- Computer Club
- Concert Series
- Continuing Education Classes
- Cooking Classes
- Corvette Club
- Craft Classes
- Creative Rubber Stamping
- Crime Prevention Clinics
- Current Affairs Discussion Group
- Dinner Clubs
- East Side Winers & Diners
- First Friday Trivia
- Genealogy Research Classes
- Golf Clinics
- Grandma's Prayer Circle
- Ham Radio Club
- Health Seminars
- Healthy Cooking Seminars
- Holiday Celebrations
- Holiday Home Tour
- Horseshoes
- LA Car Club
- Lake Ashton Leadership Seminars
- Lake Ashton Pet Co-op
- Lake Ashton ROMEOs (Retired Old Men Eating Out)
- Lake Ashton Social Events Committee
- Lake Ashton Sunshine Committee
- Line Dancing
- Living on the Lake Lecture Series
- Mahjong
- Men's Circuit Training
- Model Train Club
- Motorcycle Club
- Neighborhood Watch
- Nutrition Programs
- Painting on Porcelain Art
- Pickleball
- Pilates
- Ping Pong
- Pooch & Partner Walks
- RV Travel Club
- Recording Your History
- Red Hat Society
- Sassy Lassies
- Scrapbooking
- Self-Defense Clinics
- Shake, Rattle & Roll
- Shuffleboard
- Shufflin' Squares
- Social Dances
- Softball
- Stretch & Balance
- Tai Chi
- Tennis
- Tennis Clinics
- Travel Bug Club
- Veterans Club
- Watercolor Workshop
- Weight Loss Support Groups
- Welcome Committee
- Wise Women's Money Club
- Woodworking Club
- World Affairs Lectures
- Yoga
- Zumba


