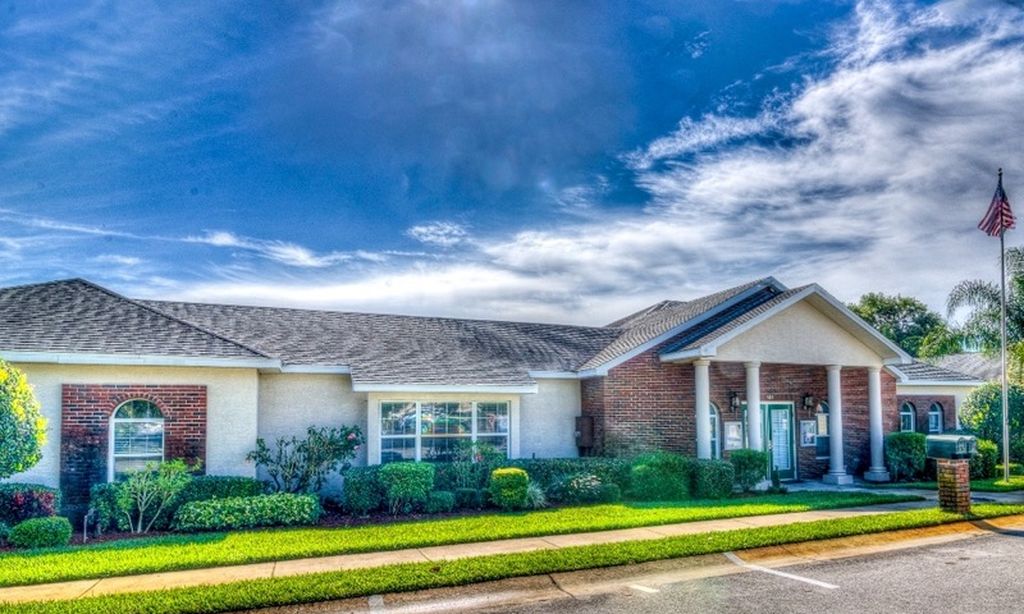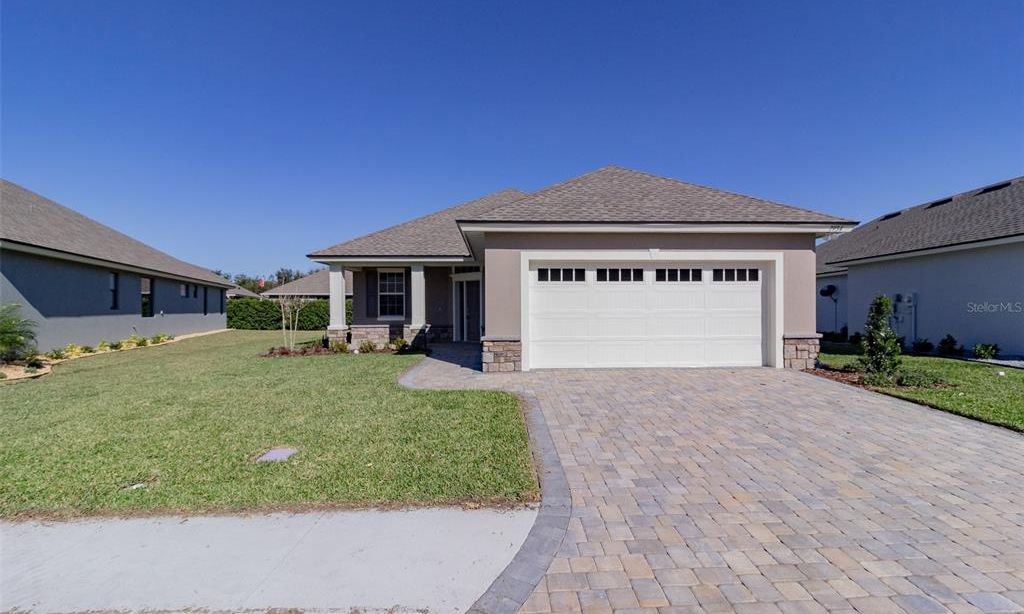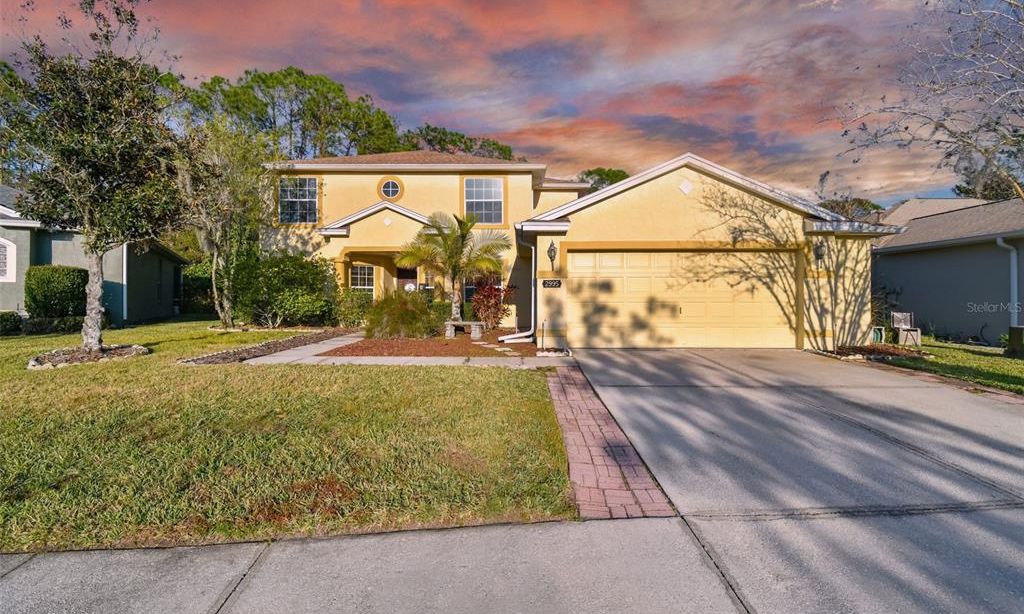- 3 beds
- 2 baths
- 2,064 sq ft
4068 Stone Creek Loop, Lake Wales, FL, 33859
Community: Lake Ashton
-
Home type
Single family
-
Year built
2017
-
Lot size
8,969 sq ft
-
Price per sq ft
$240
-
Taxes
$6876 / Yr
-
HOA fees
$55 / Annually
-
Last updated
1 day ago
-
Views
24
-
Saves
8
Questions? Call us: (863) 270-3035
Overview
Discover this charming "Wellington" home positioned on a spacious corner lot with heated salt pool. You'll be wowed when you tour this well designed home located in Lake Ashton. This generously sized home with over 2,064 sq.ft. living area is one of the few homes in Lake Ashton with an In-Law Suite; a true gem. The Open and Spacious Entry with soaring ceilings, gray wood-grain tile plank floors & elegant double arches is Warm & Inviting. You'll appreciate the natural light that filters through this home with premium upgrades. From the entry of this home you have an unobstructed view of the expansive Living Room & Outdoor Pool Area. To the right of the front entry is the Den and to your left is the Formal Dining area. The triple glass slider in the Living Room provide a seamless transition to the outdoor entertainment area, a sizeable covered, screened lanai with swimming pool. The water feature on the pool is calming. The DRY BAR with mini refrigerator, extra counter/cabinet space makes entertaining fun and easy. The chef of the house will enjoy the spacious Kitchen with Granite counter tops, 42" cabinets, Stainless Steel Appliances, Breakfast Bar and Eat-In Dining Area. A separate Island with drawers and cabinets is ideal for food prep/display. It's a huge win! The lighting fixtures over the kitchen bar and eat in dinette area are stylish and upgraded. The PRIMARY SUITE is a perfect retreat! The custom carpet, His/ Her closets with organization systems, Dual Vanity with Quartz Countertop, Large Soaking Tub, Walk In Shower with Glass Door & Separate Toilet room are upgrades you will truly appreciate. Pour a glass of wine and grab a blanket and close the pocket doors on the cozy den. You can tailor this space to fit your lifestyle. It could be a reading nook, additional television room or even formal sitting area. @@ Let's talk about the In-Law Suite!!!! It's located behind a pocket door to ensure privacy for your overnight guests. The In-Law Suite currently features a Guest Bedroom that overlooks the fabulous pool area, Guest Bath with comfort height vanity with Quartz countertop, walk in shower with glass enclosure and a Sitting Room with TV, Refrigerator, Sink and Microwave. The sitting room could be utilized as a bedroom, craft or hobby room. You have options in this space. The salt water pool with screened enclosure is heated and has a light display. It's surrounded by mature landscape and the additional lighting in the landscape is perfect for nightly entertainment with friends and family. The laundry room has beautiful modern storage cabinetry and is accessible from the garage. The washer/dryer will convey with the sale of the home. The washer is a stacked dual washing machine. Additional upgrades include a Nest Thermostat, Separate Irrigation Meter, Landscape Lighting in the front and back of the home, Hanging storage racks in the garage and MORE. Lake Ashton is a gated and guarded Florida Active Community with resort style amenities (2 Clubhouses with Movie Theater, Restaurant, Outdoor/Indoor Pools, Fitness Centers and More! Residents enjoy activities like Karaoke, Trivia, Dances, Entertainment Series, Holiday Events and so much more. You can stay busy living the Florida Retirement Dream every single day. For those that love the game of golf, there are 2 18-Hole Golf Courses, a Pro Shop, Driving Range, Putting Green and the Eagles Nest (Hole 19). Don't wait to tour this home; tour it today!
Interior
Appliances
- Dishwasher, Disposal, Dryer, Electric Water Heater, Microwave, Range, Refrigerator, Washer, Wine Refrigerator
Bedrooms
- Bedrooms: 3
Bathrooms
- Total bathrooms: 2
- Full baths: 2
Laundry
- Inside
- Laundry Room
Cooling
- Central Air
Heating
- Central, Electric
Features
- Ceiling Fan(s), Eat-in Kitchen, High Ceilings, Kitchen/Family Room Combo, Open Floorplan, Solid Surface Counters, Solid-Wood Cabinets, Split Bedrooms, Thermostat, Walk-In Closet(s)
Levels
- One
Size
- 2,064 sq ft
Exterior
Private Pool
- Yes
Patio & Porch
- Covered, Screened
Roof
- Shingle
Garage
- Attached
- Garage Spaces: 2
- Driveway
- Garage Door Opener
Carport
- None
Year Built
- 2017
Lot Size
- 0.21 acres
- 8,969 sq ft
Waterfront
- No
Water Source
- Public
Sewer
- Public Sewer
Community Info
HOA Fee
- $55
- Frequency: Annually
- Includes: Basketball Court, Clubhouse, Fence Restrictions, Fitness Center, Gated, Golf Course, Pickleball, Pool, Racquetball, Recreation Facilities, Sauna, Shuffleboard Court, Spa/Hot Tub
Taxes
- Annual amount: $6,876.00
- Tax year: 2025
Senior Community
- Yes
Features
- Clubhouse, Deed Restrictions, Dog Park, Fitness Center, Gated, Guarded Entrance, Golf Carts Permitted, Golf, Pool, Racquetball, Tennis Court(s), Street Lights
Location
- City: Lake Wales
- County/Parrish: Polk
- Township: 29
Listing courtesy of: Lori Raath, LAKE ASHTON REALTY INC., 863-221-5970
MLS ID: P4937232
Listings courtesy of Stellar MLS as distributed by MLS GRID. Based on information submitted to the MLS GRID as of Jan 09, 2026, 10:50am PST. All data is obtained from various sources and may not have been verified by broker or MLS GRID. Supplied Open House Information is subject to change without notice. All information should be independently reviewed and verified for accuracy. Properties may or may not be listed by the office/agent presenting the information. Properties displayed may be listed or sold by various participants in the MLS.
Lake Ashton Real Estate Agent
Want to learn more about Lake Ashton?
Here is the community real estate expert who can answer your questions, take you on a tour, and help you find the perfect home.
Get started today with your personalized 55+ search experience!
Want to learn more about Lake Ashton?
Get in touch with a community real estate expert who can answer your questions, take you on a tour, and help you find the perfect home.
Get started today with your personalized 55+ search experience!
Homes Sold:
55+ Homes Sold:
Sold for this Community:
Avg. Response Time:
Community Key Facts
Age Restrictions
- 55+
Amenities & Lifestyle
- See Lake Ashton amenities
- See Lake Ashton clubs, activities, and classes
Homes in Community
- Total Homes: 1,600
- Home Types: Single-Family, Attached
Gated
- Yes
Construction
- Construction Dates: 2002 - Present
- Builder: Century Residential
Similar homes in this community
Popular cities in Florida
The following amenities are available to Lake Ashton - Lake Wales, FL residents:
- Clubhouse/Amenity Center
- Golf Course
- Restaurant
- Fitness Center
- Indoor Pool
- Outdoor Pool
- Aerobics & Dance Studio
- Indoor Walking Track
- Hobby & Game Room
- Card Room
- Arts & Crafts Studio
- Woodworking Shop
- Ballroom
- Performance/Movie Theater
- Computers
- Library
- Billiards
- Bowling
- Walking & Biking Trails
- Tennis Courts
- Pickleball Courts
- Bocce Ball Courts
- Shuffleboard Courts
- Horseshoe Pits
- Basketball Court
- Lakes - Scenic Lakes & Ponds
- Lakes - Fishing Lakes
- R.V./Boat Parking
- Demonstration Kitchen
- Outdoor Patio
- Steam Room/Sauna
- Racquetball Courts
- Golf Practice Facilities/Putting Green
- On-site Retail
- Day Spa/Salon/Barber Shop
- Multipurpose Room
- Boat Launch
- Misc.
There are plenty of activities available in Lake Ashton. Here is a sample of some of the clubs, activities and classes offered here.
- Abs & Core
- Amateur Radio
- Anglers Club
- Aqua Fitness
- Ballroom Dancing Lessons
- Basketball
- Beading Buddies
- Bible Study
- Black Heritage
- Blankets of Love at Lake Ashton
- Bob Ross Painting Class
- Bocce Ball
- Book Club
- Bowling
- Bridge
- Camera Club
- Cardio Fit & Yoga Cool
- Cardio Swing
- Cards
- Ceramics
- Chair Fitness
- Community Potluck
- Computer Club
- Concert Series
- Continuing Education Classes
- Cooking Classes
- Corvette Club
- Craft Classes
- Creative Rubber Stamping
- Crime Prevention Clinics
- Current Affairs Discussion Group
- Dinner Clubs
- East Side Winers & Diners
- First Friday Trivia
- Genealogy Research Classes
- Golf Clinics
- Grandma's Prayer Circle
- Ham Radio Club
- Health Seminars
- Healthy Cooking Seminars
- Holiday Celebrations
- Holiday Home Tour
- Horseshoes
- LA Car Club
- Lake Ashton Leadership Seminars
- Lake Ashton Pet Co-op
- Lake Ashton ROMEOs (Retired Old Men Eating Out)
- Lake Ashton Social Events Committee
- Lake Ashton Sunshine Committee
- Line Dancing
- Living on the Lake Lecture Series
- Mahjong
- Men's Circuit Training
- Model Train Club
- Motorcycle Club
- Neighborhood Watch
- Nutrition Programs
- Painting on Porcelain Art
- Pickleball
- Pilates
- Ping Pong
- Pooch & Partner Walks
- RV Travel Club
- Recording Your History
- Red Hat Society
- Sassy Lassies
- Scrapbooking
- Self-Defense Clinics
- Shake, Rattle & Roll
- Shuffleboard
- Shufflin' Squares
- Social Dances
- Softball
- Stretch & Balance
- Tai Chi
- Tennis
- Tennis Clinics
- Travel Bug Club
- Veterans Club
- Watercolor Workshop
- Weight Loss Support Groups
- Welcome Committee
- Wise Women's Money Club
- Woodworking Club
- World Affairs Lectures
- Yoga
- Zumba








