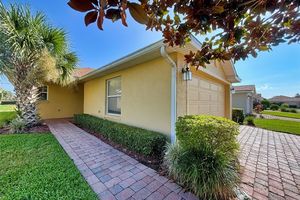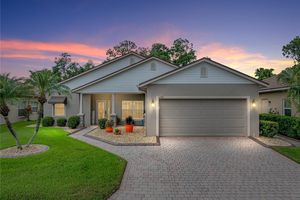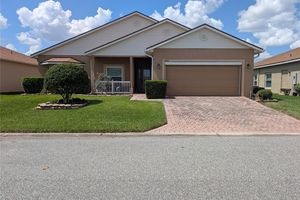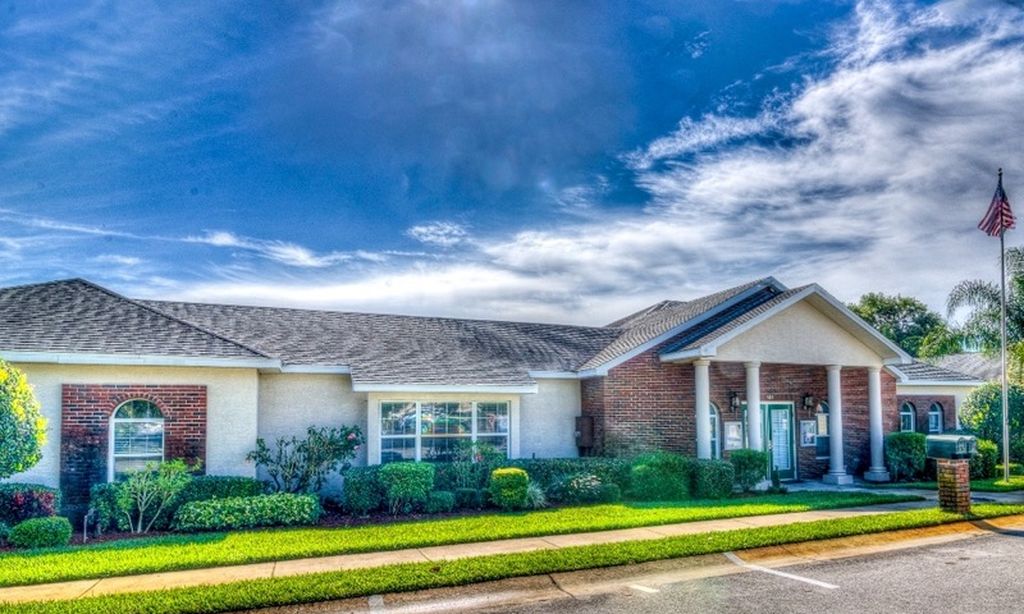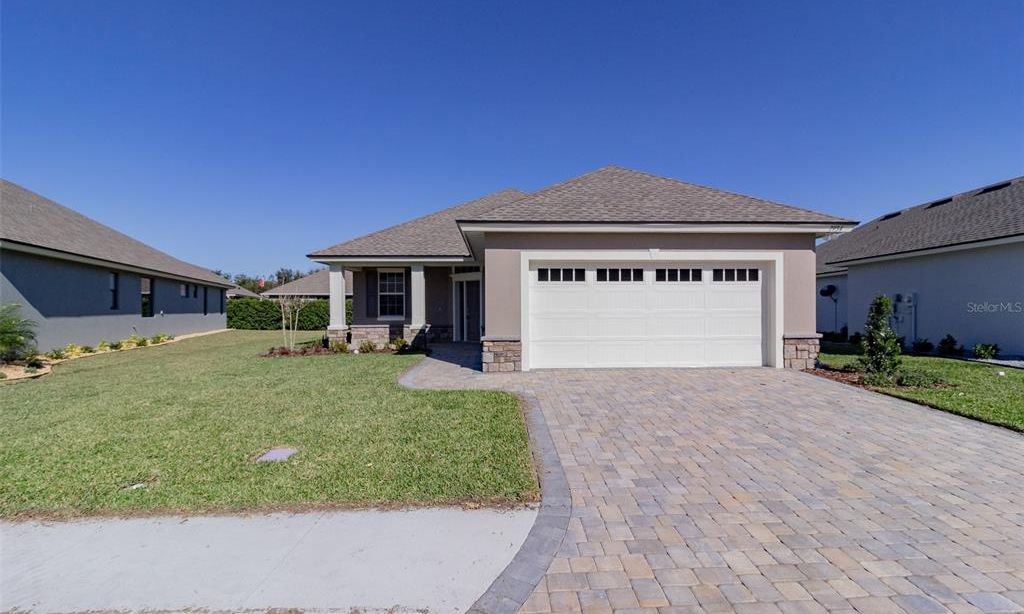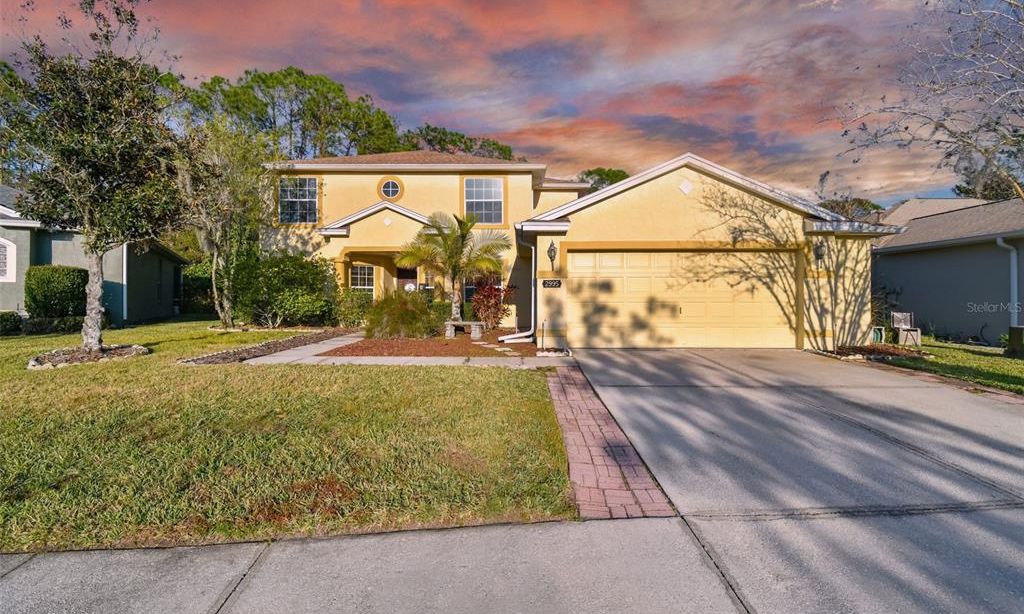-
Home type
Single family
-
Year built
2002
-
Lot size
5,946 sq ft
-
Price per sq ft
$205
-
Taxes
$2600 / Yr
-
HOA fees
$60 / Annually
-
Last updated
3 days ago
-
Views
8
-
Saves
3
Questions? Call us: (863) 270-3035
Overview
Under contract-accepting backup offers. Welcome to this stunning home in the highly sought-after Lake Ashton 55+ community! This beautifully maintained 3-bedroom, 2-bathroom home, built in 2002, offers over 1,700 sq. ft. of spacious living with an open-concept layout and split bedroom design. Perfectly situated on Hole #14 of Lake Ashton’s East Golf Course, the home provides breathtaking panoramic views of tree-lined fairways and peaceful morning sunrises—all year round. From the moment you arrive, a beautifully landscaped paver walkway leads to a charming front porch and a welcoming glass front door, opening into a bright, airy floor plan. The custom kitchen is a true centerpiece, featuring recessed lighting, elegant 42" white cabinets with crown molding, under-cabinet lighting, glass listello tile backsplash, onyx granite countertops, stainless steel appliances, and a breakfast bar with a cozy nook for casual dining. You'll love the abundant storage, including pull-out shelving and deep drawers, designed for both beauty and function. The living room seamlessly flows into a NEWLY remodeled Florida Room (2023), complete with new ceramic tile flooring, sliding insulated windows, screens, cabana doors, and new ceiling fans throughout. Large triple sliding glass doors bring the outdoors in, allowing you to enjoy unobstructed golf course views from the comfort of your home. Retreat to the oversized master suite, offering two large walk-in closets and the bathroom with a spacious dual-sink vanity, makeup area, tiled walk-in shower with a built-in seat and grab bar. Additional features include crown molding throughout, separate dining room, a tile floor laundry area with washer, dryer, and laundry sink, and engineered wood flooring (2021) in the main living areas, with tile in bathrooms and cozy carpeting in the bedrooms. This home also boasts a new roof (2022), new AC (2022), stone-accented exterior, paver driveway, irrigation system, gutters, and a 2-car garage. Residents enjoy a true resort-style lifestyle with amenities including two clubhouses, indoor and outdoor pools, hot tubs, saunas, fitness centers, pickleball, tennis, shuffleboard, dog parks, a bowling alley, movie theater, craft and media rooms, and much more. Close to shopping, dining, hospitals, medical facilities, and Legoland, this home is truly move-in ready. Don’t miss the opportunity to make this incredible property yours—schedule your private showing today!
Interior
Appliances
- Dishwasher, Disposal, Dryer, Electric Water Heater, Microwave, Range, Refrigerator, Washer
Bedrooms
- Bedrooms: 3
Bathrooms
- Total bathrooms: 2
- Full baths: 2
Laundry
- Inside
Cooling
- Central Air
Heating
- Central
Fireplace
- None
Features
- Ceiling Fan(s), Living/Dining Room, Open Floorplan, Split Bedrooms, Stone Counters, Walk-In Closet(s), Window Treatments
Levels
- One
Size
- 1,706 sq ft
Exterior
Private Pool
- No
Patio & Porch
- Front Porch, Rear Porch, Screened
Roof
- Shingle
Garage
- Attached
- Garage Spaces: 2
- Driveway
- Garage Door Opener
Carport
- None
Year Built
- 2002
Lot Size
- 0.14 acres
- 5,946 sq ft
Waterfront
- No
Water Source
- Public
Sewer
- Public Sewer
Community Info
HOA Fee
- $60
- Frequency: Annually
- Includes: Basketball Court, Clubhouse, Fence Restrictions, Fitness Center, Gated, Golf Course, Pickleball, Pool, Racquetball, Recreation Facilities, Sauna, Security, Shuffleboard Court, Spa/Hot Tub, Tennis Court(s)
Taxes
- Annual amount: $2,600.00
- Tax year: 2024
Senior Community
- Yes
Features
- Clubhouse, Deed Restrictions, Dog Park, Fitness Center, Gated, Guarded Entrance, Golf Carts Permitted, Golf, Pool, Racquetball, Restaurant, Special Community Restrictions, Tennis Court(s), Street Lights
Location
- City: Lake Wales
- County/Parrish: Polk
- Township: 29
Listing courtesy of: Kathy Alexander, CENTURY 21 WATSON & MYERS REALTY, 863-324-1000
Source: Stellar
MLS ID: P4935107
Listings courtesy of Stellar MLS as distributed by MLS GRID. Based on information submitted to the MLS GRID as of Aug 02, 2025, 03:26am PDT. All data is obtained from various sources and may not have been verified by broker or MLS GRID. Supplied Open House Information is subject to change without notice. All information should be independently reviewed and verified for accuracy. Properties may or may not be listed by the office/agent presenting the information. Properties displayed may be listed or sold by various participants in the MLS.
Want to learn more about Lake Ashton?
Here is the community real estate expert who can answer your questions, take you on a tour, and help you find the perfect home.
Get started today with your personalized 55+ search experience!
Homes Sold:
55+ Homes Sold:
Sold for this Community:
Avg. Response Time:
Community Key Facts
Age Restrictions
- 55+
Amenities & Lifestyle
- See Lake Ashton amenities
- See Lake Ashton clubs, activities, and classes
Homes in Community
- Total Homes: 1,600
- Home Types: Single-Family, Attached
Gated
- Yes
Construction
- Construction Dates: 2002 - Present
- Builder: Century Residential
Similar homes in this community
Popular cities in Florida
The following amenities are available to Lake Ashton - Lake Wales, FL residents:
- Clubhouse/Amenity Center
- Golf Course
- Restaurant
- Fitness Center
- Indoor Pool
- Outdoor Pool
- Aerobics & Dance Studio
- Indoor Walking Track
- Hobby & Game Room
- Card Room
- Arts & Crafts Studio
- Woodworking Shop
- Ballroom
- Performance/Movie Theater
- Computers
- Library
- Billiards
- Bowling
- Walking & Biking Trails
- Tennis Courts
- Pickleball Courts
- Bocce Ball Courts
- Shuffleboard Courts
- Horseshoe Pits
- Basketball Court
- Lakes - Scenic Lakes & Ponds
- Lakes - Fishing Lakes
- R.V./Boat Parking
- Demonstration Kitchen
- Outdoor Patio
- Steam Room/Sauna
- Racquetball Courts
- Golf Practice Facilities/Putting Green
- On-site Retail
- Day Spa/Salon/Barber Shop
- Multipurpose Room
- Boat Launch
- Misc.
There are plenty of activities available in Lake Ashton. Here is a sample of some of the clubs, activities and classes offered here.
- Abs & Core
- Amateur Radio
- Anglers Club
- Aqua Fitness
- Ballroom Dancing Lessons
- Basketball
- Beading Buddies
- Bible Study
- Black Heritage
- Blankets of Love at Lake Ashton
- Bob Ross Painting Class
- Bocce Ball
- Book Club
- Bowling
- Bridge
- Camera Club
- Cardio Fit & Yoga Cool
- Cardio Swing
- Cards
- Ceramics
- Chair Fitness
- Community Potluck
- Computer Club
- Concert Series
- Continuing Education Classes
- Cooking Classes
- Corvette Club
- Craft Classes
- Creative Rubber Stamping
- Crime Prevention Clinics
- Current Affairs Discussion Group
- Dinner Clubs
- East Side Winers & Diners
- First Friday Trivia
- Genealogy Research Classes
- Golf Clinics
- Grandma's Prayer Circle
- Ham Radio Club
- Health Seminars
- Healthy Cooking Seminars
- Holiday Celebrations
- Holiday Home Tour
- Horseshoes
- LA Car Club
- Lake Ashton Leadership Seminars
- Lake Ashton Pet Co-op
- Lake Ashton ROMEOs (Retired Old Men Eating Out)
- Lake Ashton Social Events Committee
- Lake Ashton Sunshine Committee
- Line Dancing
- Living on the Lake Lecture Series
- Mahjong
- Men's Circuit Training
- Model Train Club
- Motorcycle Club
- Neighborhood Watch
- Nutrition Programs
- Painting on Porcelain Art
- Pickleball
- Pilates
- Ping Pong
- Pooch & Partner Walks
- RV Travel Club
- Recording Your History
- Red Hat Society
- Sassy Lassies
- Scrapbooking
- Self-Defense Clinics
- Shake, Rattle & Roll
- Shuffleboard
- Shufflin' Squares
- Social Dances
- Softball
- Stretch & Balance
- Tai Chi
- Tennis
- Tennis Clinics
- Travel Bug Club
- Veterans Club
- Watercolor Workshop
- Weight Loss Support Groups
- Welcome Committee
- Wise Women's Money Club
- Woodworking Club
- World Affairs Lectures
- Yoga
- Zumba

