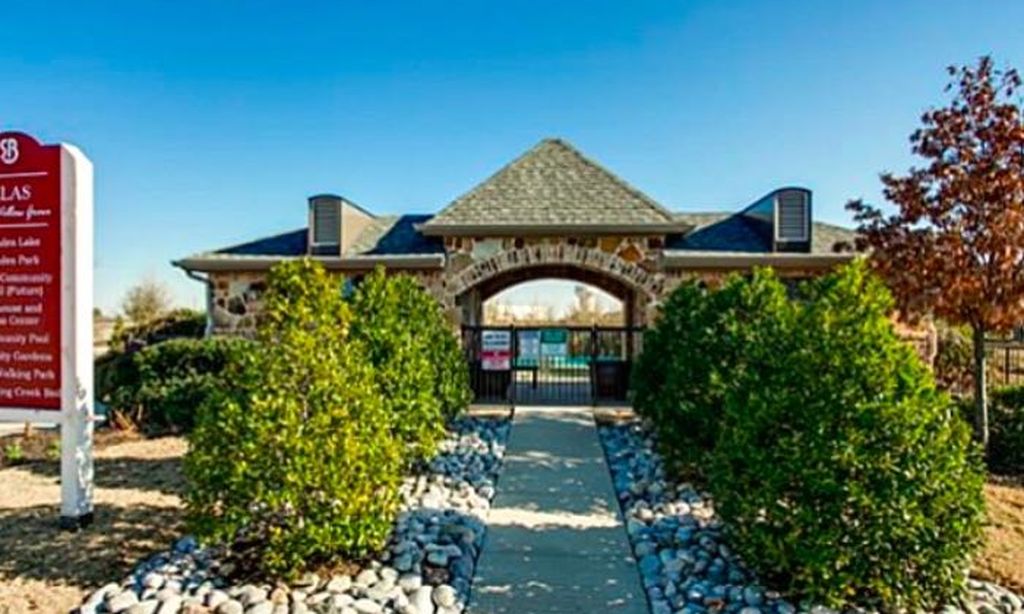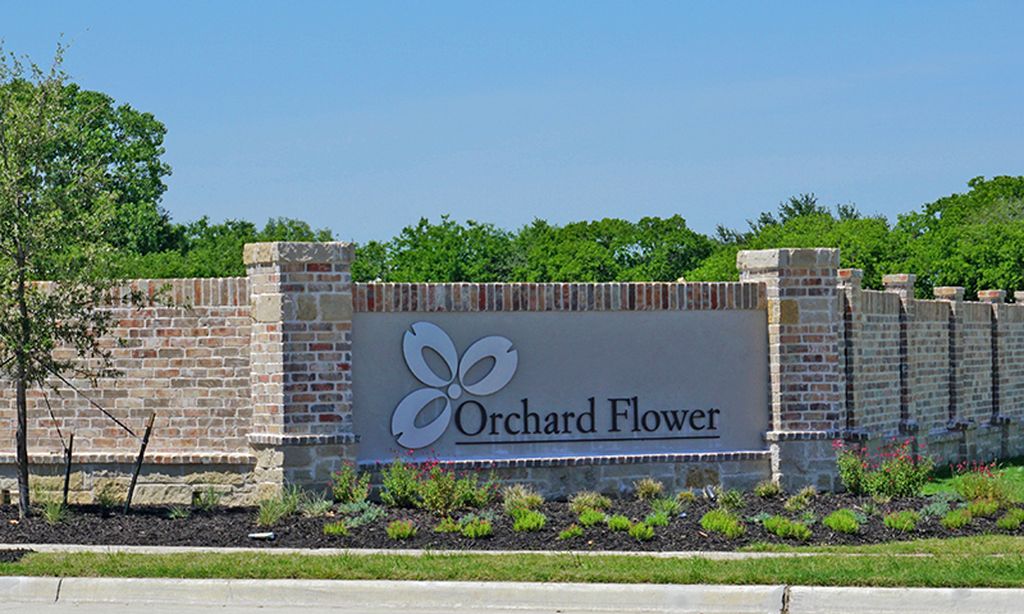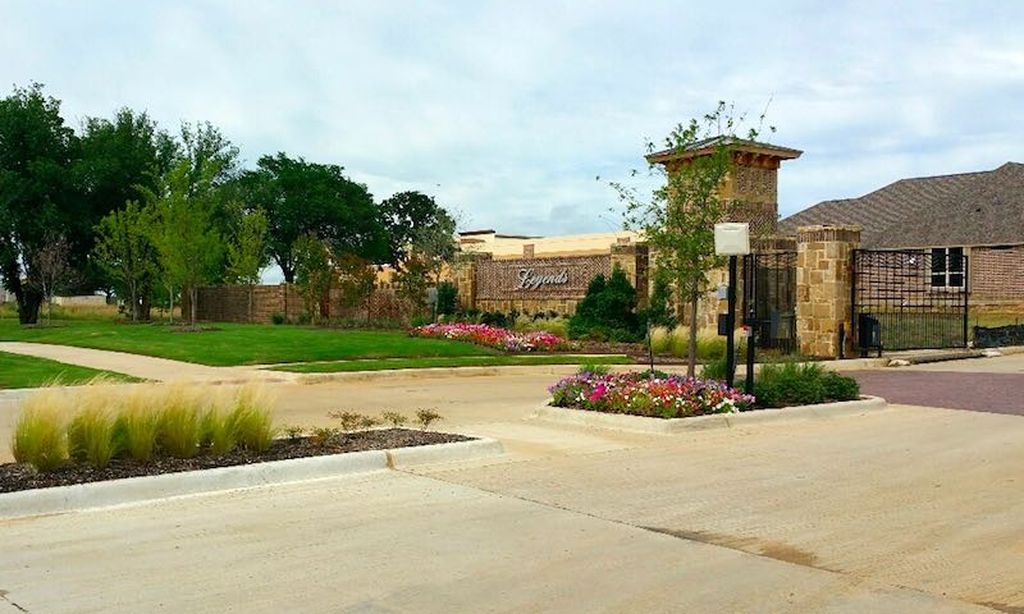- 2 beds
- 2 baths
- 1,596 sq ft
4320 Woods Ct, Celina, TX, 75009
Community: Del Webb at Legacy Hills
-
Home type
Single family
-
Year built
2024
-
Lot size
5,097 sq ft
-
Price per sq ft
$216
-
HOA fees
$425 / Qtr
-
Last updated
1 day ago
-
Views
9
Questions? Call us: (903) 551-6476
Overview
Unbeatable value meets exceptional lifestyle! Discover the rare opportunity to live in luxury without the luxury price tag. Priced at just $344,000, this beautiful Compass floorplan offers high-end finishes, spacious living, and access to world-class amenities—all in one of Celina’s most desirable 55+ active adult communities. This thoughtfully designed home features 2 bedrooms, 2 bathrooms, a dedicated office, and a light-filled sunroom—perfect for relaxing or entertaining. Enjoy a bright, open interior with light gray kitchen cabinets, gleaming white quartz countertops, luxury wood-look vinyl floors, and modern tile backsplash and shower surrounds. This homesite is perfect for building a large covered patio, creating another space to connect with neighbors who've become new friends! Residents enjoy full access to a 15,625-square-foot waterfront amenity center, complete with a resort-style pool, pickleball courts, scenic gathering areas, and an onsite restaurant and bar. A full-time Lifestyle Director curates a vibrant calendar of events, classes, and social gatherings that make every day feel like a getaway. Don't miss this huge opportunity for instant equity. This is one of your best opportunities to lock-in grand opening prices and begin living the life you've always dreamed of, call us for a tour today!
Interior
Appliances
- Dishwasher, Disposal, Electric Range, Gas Range, Tankless Water Heater
Bedrooms
- Bedrooms: 2
Bathrooms
- Total bathrooms: 2
- Full baths: 2
Laundry
- Electric Dryer Hookup
- In Utility Room
- Full-Sized Area
- Washer Hookup
Cooling
- Ceiling Fan(s), Central Air, Electric
Heating
- Natural Gas
Fireplace
- None
Features
- Cable TV, Decorative/Designer Lighting Fixtures, Eat-in Kitchen, Kitchen Island, Open Floorplan, Pantry, Smart Home, Walk-In Closet(s)
Levels
- One
Size
- 1,596 sq ft
Exterior
Private Pool
- None
Patio & Porch
- Front Porch
Roof
- Composition
Garage
- Attached
- Garage Spaces: 2
- Garage
- Garage Door Opener
Carport
- None
Year Built
- 2024
Lot Size
- 0.12 acres
- 5,097 sq ft
Waterfront
- No
Water Source
- Individual Meter
Community Info
HOA Fee
- $425
- Frequency: Quarterly
Senior Community
- Yes
Features
- Clubhouse, Pool, Community Sprinkler, Curbs, Fishing, Fitness Center, Golf, Greenbelt, Walk/Jog Trail(s), Bike/Walking Path, Park, Perimeter Fencing, Pickleball, Restaurant, Sidewalks
Location
- City: Celina
- County/Parrish: Collin
Listing courtesy of: Walker Wagner, Real
Source: Ntreisx
MLS ID: 20952912
© 2016 North Texas Real Estate Information Services, INC. All rights reserved. Information deemed reliable but not guaranteed. The data relating to real estate for sale on this website comes in part from the IDX Program of the North Texas Real Estate Information Services. Listing information is intended only for personal, non-commercial use of viewer and may not be reproduced or redistributed.
Want to learn more about Del Webb at Legacy Hills?
Here is the community real estate expert who can answer your questions, take you on a tour, and help you find the perfect home.
Get started today with your personalized 55+ search experience!
Homes Sold:
55+ Homes Sold:
Sold for this Community:
Avg. Response Time:
Community Key Facts
Age Restrictions
- 55+
Amenities & Lifestyle
- See Del Webb at Legacy Hills amenities
- See Del Webb at Legacy Hills clubs, activities, and classes
Homes in Community
- Total Homes:
- Home Types: Single-Family
Gated
- No
Construction
- Construction Dates: 2024 - Present
- Builder: Del Webb
Similar homes in this community
Popular cities in Texas
The following amenities are available to Del Webb at Legacy Hills - Celina, TX residents:
- Clubhouse/Amenity Center
- Multipurpose Room
- Fitness Center
- Restaurant
- Bar
- Outdoor Pool
- Outdoor Patio
- Golf Course
- Pickleball Courts
- Walking & Biking Trails
There are plenty of activities available in Del Webb at Legacy Hills. Here is a sample of some of the clubs, activities, and classes offered here.
- Card Games
- Classes
- Fitness Classes
- Golf
- Pickleball
- Social Clubs








