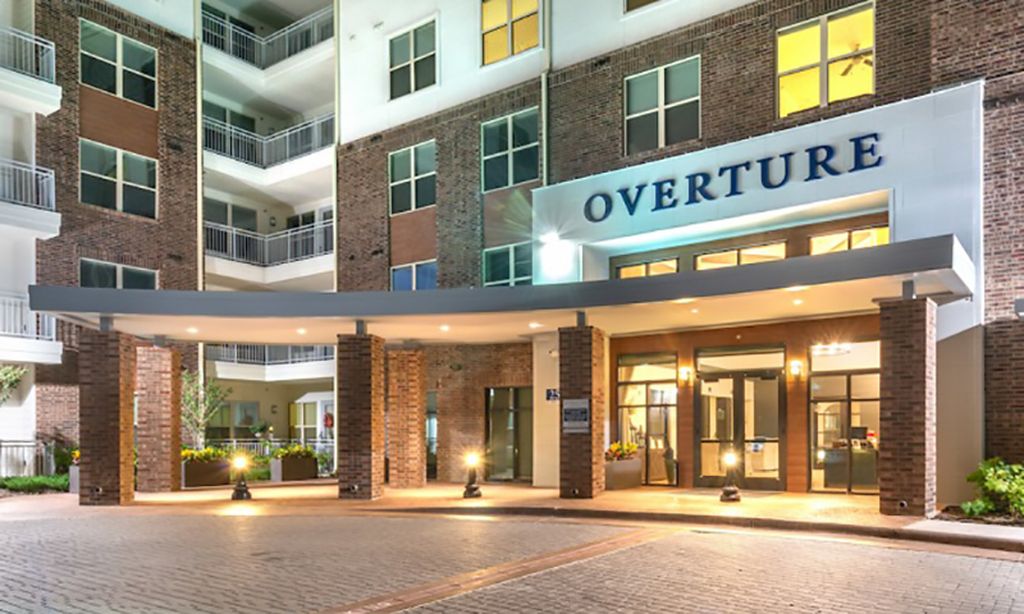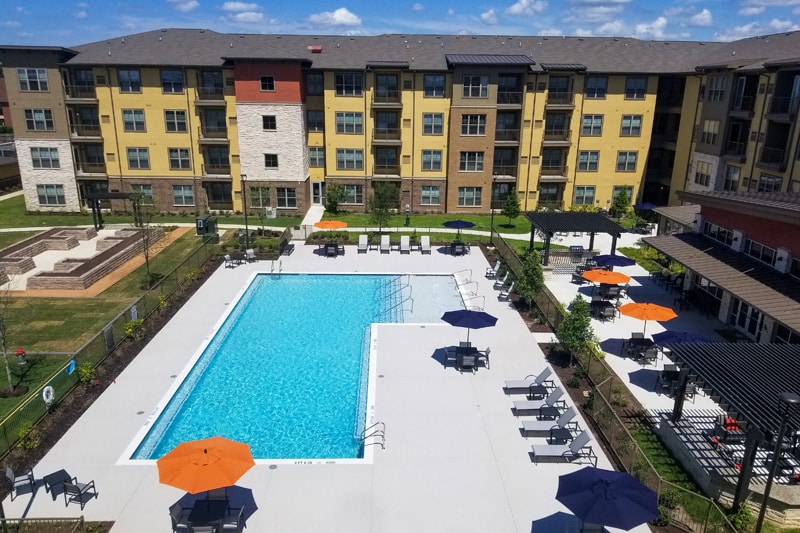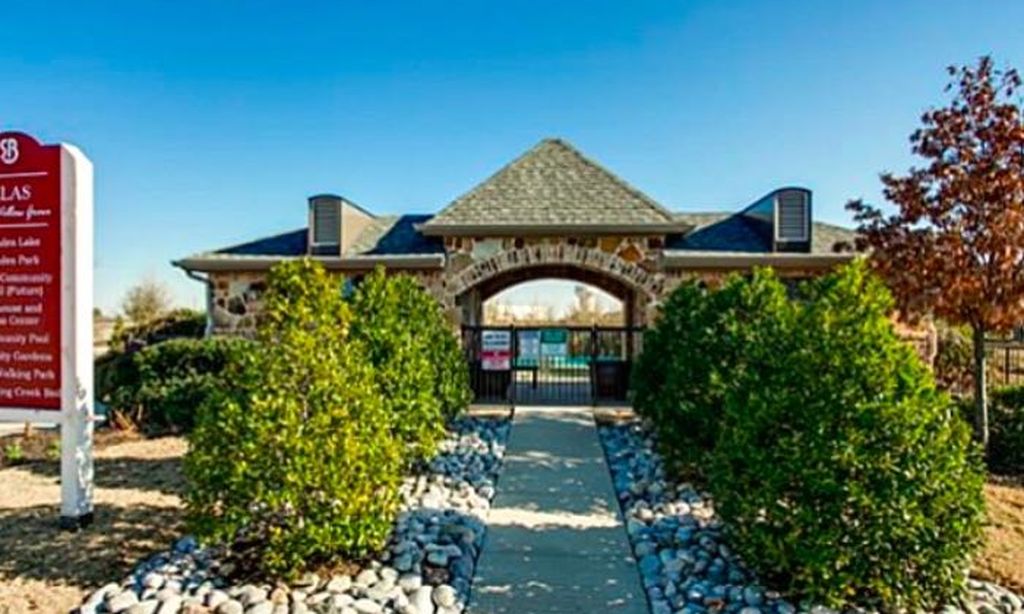- 2 beds
- 2 baths
- 1,742 sq ft
4701 Kings Garden Pkwy, Arlington, TX, 76005
Community: Elements at Viridian
-
Home type
Single family
-
Year built
2023
-
Lot size
5,271 sq ft
-
Price per sq ft
$267
-
Taxes
$4122 / Yr
-
HOA fees
$1011 / Qtr
-
Last updated
1 day ago
-
Views
12
Questions? Call us: (682) 277-2512
Overview
55+ Age Restricted Neighborhood! Located on premium larger lot facing Kings Garden landscaped linear park & two minute walk to one of Viridian's greenbelts, walking trails & lakes. Living room features 12 ft. ceiling, recessed lighting, floor-to-ceiling tiled fireplace with gas logs, ceramic tile wood-look floors & upgraded oil rubbed Bronze 60-inch Hunter ceiling fan with seeded glass. Kitchen boasts 12 foot ceiling, quartz countertops, large island, stainless appliances, double oven, gas cooktop, microwave, spacious corner pantry, 42 inch upper cabinetry & upgraded pendant lighting with seeded glass shades. Dining room has 12 ft. ceiling, upgraded light fixture with seeded glass & windows looking out to backyard & covered patio. Spacious primary bedroom has 10 ft. ceiling, recessed lighting, upgraded Hunter ceiling fan, two large walk-in closets, recently painted walls & windows overlooking private patio & landscaped flowerbed. Primary bath features updated Granite countertop with double sinks, updated faucets, handles on cabinetry, custom cabinet above toilet, garden tub, walk-in shower with bench & ceramic tile wood-look floors. Entry hall has 10 ft. ceiling & updated pendant lighting with seeded glass. French doors lead into home office with high ceiling, recessed lighting, updated Hunter ceiling fan with seeded glass & window overlooking covered front porch & linear park. Bathroom #2 updated with custom cabinet, faucet, sink, Granite countertop, light fixture, hardware and painted walls. Wonderful laundry room has added custom cabinetry with oil rubbed Bronze handles, Granite countertop for folding clothes & lots of storage shelving. All door handles & cabinet handles throughout home updated to Oil Rubbed Bronze. Polyaspartic Polyurea (Epoxy-like) textured floor surface in garage. Stone flowerbed walls with cement caps & decorative night lighting added Jan 2025. All new heat tolerant landscaping & irrigation added in all flowerbeds, Spring 2025.
Interior
Appliances
- Dishwasher, Disposal, Electric Oven, Gas Cooktop, Gas Water Heater, Microwave, Double Oven, Gas Hookup, Tankless Water Heater, Vented Exhaust Fan
Bedrooms
- Bedrooms: 2
Bathrooms
- Total bathrooms: 2
- Full baths: 2
Laundry
- Electric Dryer Hookup
- In Utility Room
- Full-Sized Area
- Washer Hookup
Cooling
- Ceiling Fan(s), Central Air, Electric
Heating
- Central, Natural Gas
Fireplace
- 1
Features
- Cable TV, Decorative/Designer Lighting Fixtures, Double Vanity, High Speed Internet, Kitchen Island, Open Floorplan, Walk-In Closet(s)
Levels
- One
Size
- 1,742 sq ft
Exterior
Private Pool
- None
Patio & Porch
- Covered, Front Porch, Patio, Covered Patio, Covered Porch
Roof
- Composition
Garage
- Attached
- Garage Spaces: 2
- Concrete
- Covered
- Driveway
- Epoxy Flooring
- Garage
- Garage Door Opener
- Garage Faces Front
- One Door
Carport
- None
Year Built
- 2023
Lot Size
- 0.12 acres
- 5,271 sq ft
Waterfront
- No
Water Source
- Public,Individual Meter
Sewer
- Public Sewer
Community Info
HOA Fee
- $1,011
- Frequency: Quarterly
Taxes
- Annual amount: $4,122.00
- Tax year:
Senior Community
- Yes
Features
- Clubhouse, Pool, Community Sprinkler, Curbs, Fishing, Fitness Center, Greenbelt, Walk/Jog Trail(s), Bike/Walking Path, Lake, Park, Pickleball, Playground, Sidewalks, Tennis Court(s)
Location
- City: Arlington
- County/Parrish: Tarrant
Listing courtesy of: Clinton Adamson, Texas Lone Star, REALTORS
Source: Ntreisx
MLS ID: 20954410
© 2016 North Texas Real Estate Information Services, INC. All rights reserved. Information deemed reliable but not guaranteed. The data relating to real estate for sale on this website comes in part from the IDX Program of the North Texas Real Estate Information Services. Listing information is intended only for personal, non-commercial use of viewer and may not be reproduced or redistributed.
Want to learn more about Elements at Viridian?
Here is the community real estate expert who can answer your questions, take you on a tour, and help you find the perfect home.
Get started today with your personalized 55+ search experience!
Homes Sold:
55+ Homes Sold:
Sold for this Community:
Avg. Response Time:
Community Key Facts
Age Restrictions
- 55+
Amenities & Lifestyle
- See Elements at Viridian amenities
- See Elements at Viridian clubs, activities, and classes
Homes in Community
- Total Homes: 700
- Home Types: Single-Family
Gated
- No
Construction
- Construction Dates: 2017 - Present
- Builder: Lennar Homes, David Weekley Homes, Drees Homes
Similar homes in this community
Popular cities in Texas
The following amenities are available to Elements at Viridian - Arlington, TX residents:
- Clubhouse/Amenity Center
- Fitness Center
- Outdoor Pool
- Billiards
- Walking & Biking Trails
- Tennis Courts
- Pickleball Courts
- Bocce Ball Courts
- Volleyball Court
- Lakes - Fishing Lakes
- Gardening Plots
- Parks & Natural Space
- Demonstration Kitchen
- Outdoor Patio
- Pet Park
- Golf Practice Facilities/Putting Green
- Multipurpose Room
There are plenty of activities available in Elements at Viridian. Here is a sample of some of the clubs, activities and classes offered here.
- Billiards
- Birdwatching
- Bocce Ball
- Book Club
- Chess Club
- Dinner Club
- Elements About Town
- Elements Cares
- Fishing
- Fitness Classes
- Gardening Club
- Men's Barbecue Club
- Movie Club
- Pickleball
- Pilates
- Tai Chi
- Tennis
- Volleyball
- Yoga Flow








