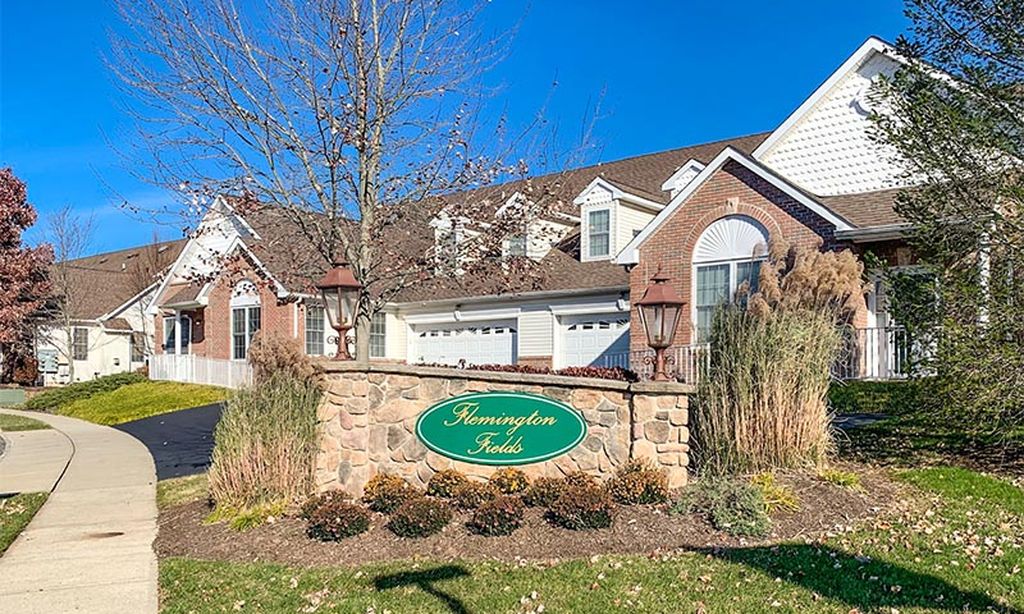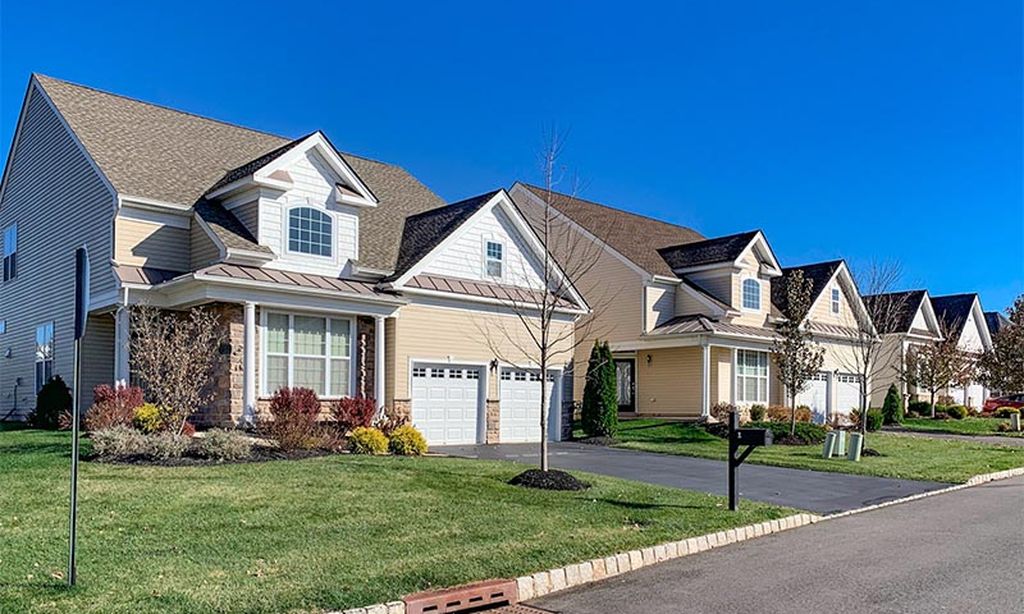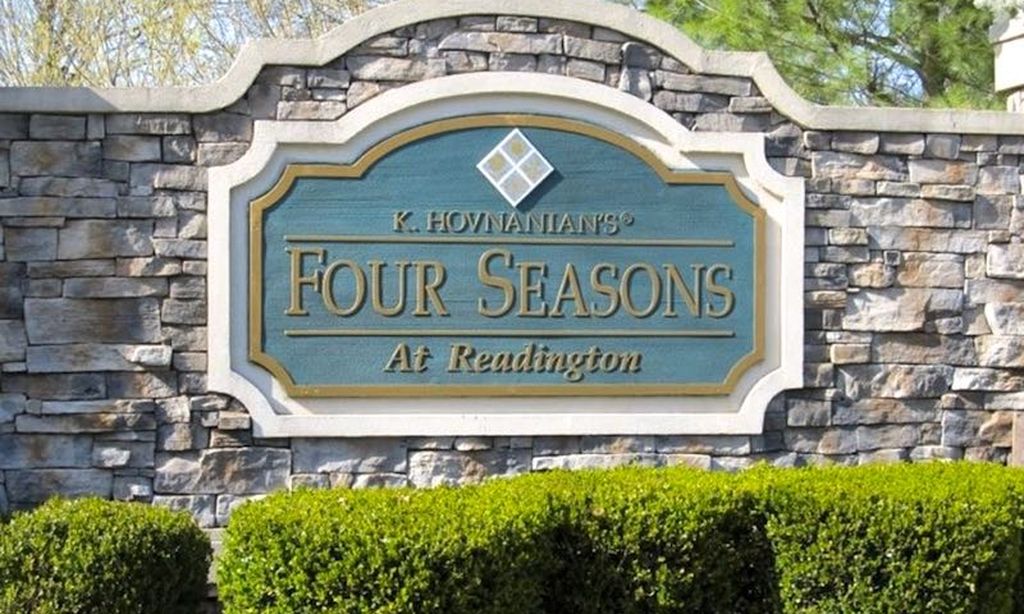- 3 beds
- 3 baths
- 3,300 sq ft
48 Sullivan Rd, Flemington, NJ, 08822
Community: Hunterdon Creekside
-
Year built
2019
-
Lot size
6,534 sq ft
-
Price per sq ft
$242
-
Taxes
$16397 / Yr
-
HOA fees
$396 / Mo
-
Last updated
Today
-
Saves
1
Questions? Call us: (484) 310-9067
Overview
You're sure to be impressed with this truly stunning 3 BR, 3 BA "Martin Ray" model in Pulte's sought-after Hunterdon Creekside! Handsomely finished with OVER $160,000 OF UPGRADES, this magnificent home is situated on a premium lot with PRIVATE BACKYARD VIEWS! The open concept plan offers +/- 3,300 SF of luxuriously appointed living space including the superbly finished walkout daylight bsmt with 9' ceilings & recessed lighting. Special features include a grand gourmet granite & stainless-steel chef's kit w/ double wall oven, gas cooktop, designer lighting, expansive center island/breakfast bar, butler's pantry w/ wine cooler, walk-in pantry & generously sized dining area. The adjoining Great Rm offers a tray ceiling, elegantly detailed gas FP & french door to deck. This main level also includes the Master Suite w/ crown molding & sumptuous BA w/ frameless glass shower enclosure + 2nd BR & full BA + study/office. Downstairs is a lg 3rd BR, 3rd full BA, spacious Game Rm & Entertainment space w/ french door to backyard. There's also plenty of add'l stg space that could easily be finished. Custom Hunter Douglas Roman shades, elegant hardwood flooring throughout the main level, extensive millwork & upgraded epoxy garage flooring are among the many top-of-the line finishes that you'll be sure to appreciate. Community amenities include pool, clubhouse, Gym, Tennis, Pickle Ball & Bocce Ball courts, Playground & Walking/Biking Trails. This is the home you've been waiting for!
Interior
Appliances
- Carbon Monoxide Detector, Cooktop - Gas, Dishwasher, Dryer, Microwave Oven, Refrigerator, Wall Oven(s) - Electric, Washer, Wine Refrigerator
Bedrooms
- Bedrooms: 3
Cooling
- Central Air
Heating
- Forced Hot Air
Fireplace
- 1
Features
- CODetect, FireExtg, CeilHigh, SmokeDet, StallShw, WlkInCls, WndwTret
Size
- 3,300 sq ft
Exterior
Private Pool
- None
Patio & Porch
- Open Porch(es)
Roof
- Asphalt
Garage
- Attached
- Garage Spaces: 2
- 2 Car Width
- Blacktop
Carport
- None
Year Built
- 2019
Lot Size
- 0.15 acres
- 6,534 sq ft
Waterfront
- No
Water Source
- Public
Sewer
- Public Sewer
Community Info
HOA Fee
- $396
- Frequency: Monthly
- Includes: Billiards Room, Club House, Exercise Room, Jogging/Biking Path, Playground, Pool-Outdoor, Tennis Courts
Taxes
- Annual amount: $16,397.00
- Tax year: 2024
Senior Community
- Yes
Location
- City: Flemington
- County/Parrish: Hunterdon
Listing courtesy of: CORCORAN SAWYER SMITH Listing Agent Contact Information: 908-782-0100
Source: Gsmls
MLS ID: 3950710
The data displayed relating to real estate for sale comes in part from the IDX Program of Garden State Multiple Listing Service, L.L.C. Real estate listings held by other brokerage firms are marked as IDX Listing. Information deemed reliable but not guaranteed. Copyright © 2025 Garden State Multiple Listing Service, L.L.C. All rights reserved. Notice: The dissemination of listings displayed herein does not constitute the consent required by N.J.A.C. 11:5.6.1(n) for the advertisement of listings exclusively for sale by another broker. Any such consent must be obtained in writing from the listing broker. This information is being provided for Consumers’ personal, non-commercial use and may not be used for any purpose other than to identify prospective properties Consumers may be interested in purchasing.
Want to learn more about Hunterdon Creekside?
Here is the community real estate expert who can answer your questions, take you on a tour, and help you find the perfect home.
Get started today with your personalized 55+ search experience!
Homes Sold:
55+ Homes Sold:
Sold for this Community:
Avg. Response Time:
Community Key Facts
Age Restrictions
- 55+
Amenities & Lifestyle
- See Hunterdon Creekside amenities
- See Hunterdon Creekside clubs, activities, and classes
Homes in Community
- Total Homes: 246
- Home Types: Single-Family, Attached
Gated
- Yes
Construction
- Construction Dates: 2017 - 2022
- Builder: Pulte Homes
Similar homes in this community
Popular cities in New Jersey
The following amenities are available to Hunterdon Creekside - Raritan Township, NJ residents:
- Clubhouse/Amenity Center
- Fitness Center
- Outdoor Pool
- Hobby & Game Room
- Walking & Biking Trails
- Tennis Courts
- Pickleball Courts
- Bocce Ball Courts
- Playground for Grandkids
- Outdoor Patio
- Multipurpose Room
- Gazebo
There are plenty of activities available in Hunterdon Creekside. Here is a sample of some of the clubs, activities and classes offered here.
- Bocce
- Cards & Games
- Community Events
- Pickleball
- Swimming
- Tennis






