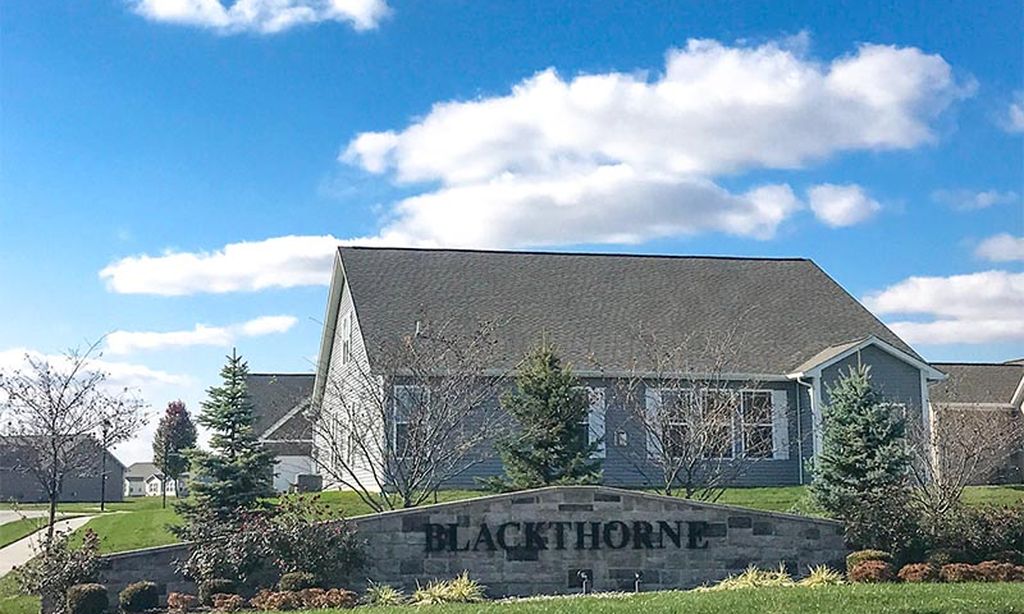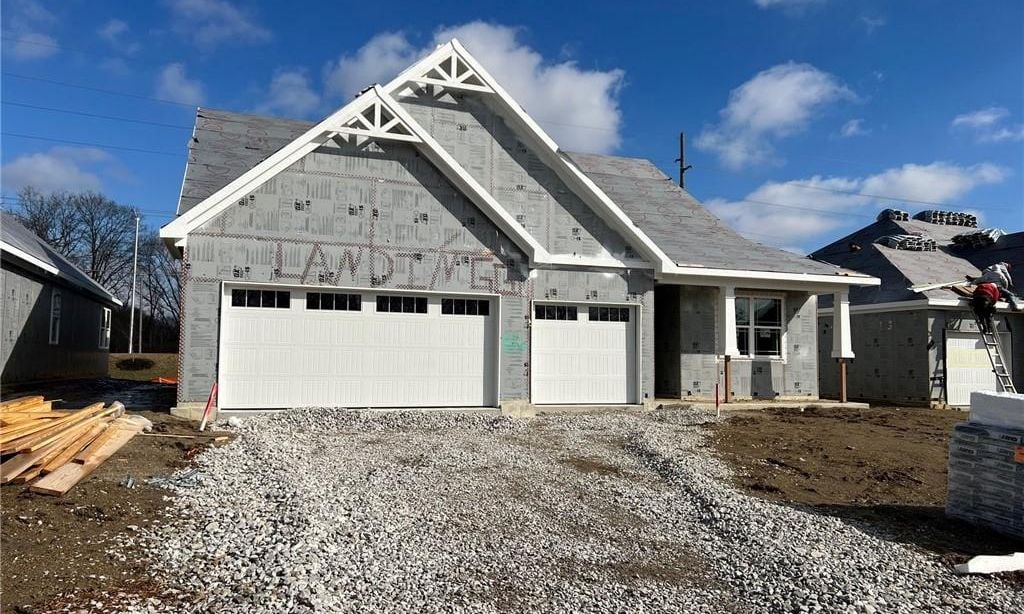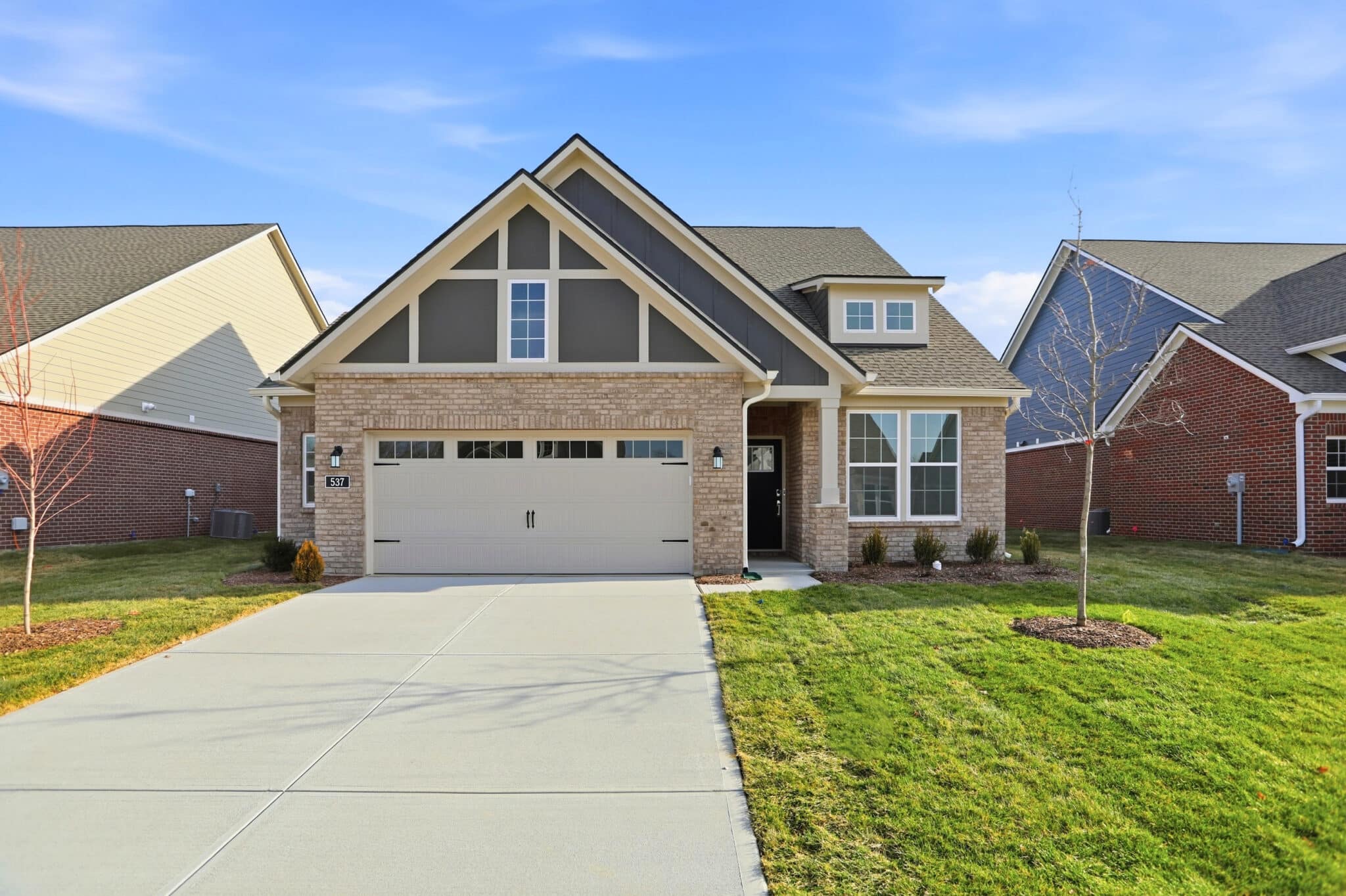- 3 beds
- 2 baths
- 1,583 sq ft
4864 Lilac Dr, Plainfield, IN, 46168
Community: Vandalia by Del Webb
-
Home type
Single family
-
Year built
2023
-
Lot size
7,667 sq ft
-
Price per sq ft
$234
-
Taxes
$3096 / Yr
-
HOA fees
$231 / Mo
-
Last updated
1 day ago
-
Views
4
-
Saves
1
Questions? Call us: (765) 792-9010
Overview
Welcome to this gorgeous 3-bedroom, 2-bath home located in the highly desirable Del Webb of Vandalia addition in Plainfield, Indiana. Built just two years ago, this stunning residence offers the perfect blend of modern design, comfort, and community amenities. Step inside to an open-concept floor plan featuring a spacious living room, dining area, and a beautiful kitchen complete with high-end appliances, custom cabinetry, and granite countertops. Just off the kitchen, you'll find a bright sunroom that opens to the private patio perfect for morning coffee or evening relaxation. The primary suite includes a large walk-in closet and a spa-like bathroom with double sinks, a walk-in shower, and custom tile work. Two additional bedrooms, a separate laundry room, and an oversized finished 2-car garage with a bump-out for storage or workspace provide plenty of space and functionality. This home does provide accessibility needs with wide doors, hallways and all one level. This 55+ community offers an active and social lifestyle with a clubhouse featuring event rooms, a swimming pool, pickleball and tennis courts, plus direct access to the Vandalia Trail system. Don't miss your chance to call this beautiful home yours-schedule a tour today!
Interior
Appliances
- Electric Water Heater, Disposal, Exhaust Fan, Microwave, Gas Oven, Range Hood, Refrigerator, Water Softener Owned, Dishwasher
Bedrooms
- Bedrooms: 3
Bathrooms
- Total bathrooms: 2
- Full baths: 2
Laundry
- In Unit
- Laundry Room
Cooling
- Central Air
Heating
- Forced Air, Natural Gas
Features
- Laundry Facility, Utility Room, Great Room, Kitchen/Dining Combo, Updated Kitchen, Stall Shower, Dual Sinks, Primary Suite, Walk-In Closet(s), Attic Access, Bath Sinks Double Main, High Ceilings, Kitchen Island, Entrance Foyer, Paddle Fan, Eat-in Kitchen, Pantry, Supplemental Storage, Wood Work Painted, Breakfast Bar
Levels
- One
Size
- 1,583 sq ft
Exterior
Private Pool
- No
Garage
- Garage Spaces: 2
- Attached
- Finished Garage
- Garage Door Opener
- Guest Street Parking
- Keyless Entry
Carport
- None
Year Built
- 2023
Lot Size
- 0.18 acres
- 7,667 sq ft
Waterfront
- No
Water Source
- Public
Sewer
- Municipal Sewer Connected
Community Info
HOA Fee
- $231
- Frequency: Monthly
- Includes: Clubhouse, Insurance, Maintenance, Maintenance Grounds, Pickleball Court(s), Snow Removal, Tennis Court(s), Trail(s)
Taxes
- Annual amount: $3,096.00
- Tax year: 2024
Senior Community
- No
Location
- City: Plainfield
- County/Parrish: Hendricks
- Township: Liberty
Listing courtesy of: Joe Pritchett, Pritchett Property Group LLC Listing Agent Contact Information: [email protected]
MLS ID: 22060751
Based on information submitted to the MLS GRID as of Feb 11, 2026, 06:03pm PST. All data is obtained from various sources and may not have been verified by broker or MLS GRID. Supplied Open House Information is subject to change without notice. All information should be independently reviewed and verified for accuracy. Properties may or may not be listed by the office/agent presenting the information.
Vandalia by Del Webb Real Estate Agent
Want to learn more about Vandalia by Del Webb?
Here is the community real estate expert who can answer your questions, take you on a tour, and help you find the perfect home.
Get started today with your personalized 55+ search experience!
Want to learn more about Vandalia by Del Webb?
Get in touch with a community real estate expert who can answer your questions, take you on a tour, and help you find the perfect home.
Get started today with your personalized 55+ search experience!
Homes Sold:
55+ Homes Sold:
Sold for this Community:
Avg. Response Time:
Community Key Facts
Age Restrictions
- 55+
Amenities & Lifestyle
- See Vandalia by Del Webb amenities
- See Vandalia by Del Webb clubs, activities, and classes
Homes in Community
- Total Homes: 475
- Home Types: Single-Family
Gated
- No
Construction
- Construction Dates: 2015 - 2024
- Builder: Del Webb
Similar homes in this community
Popular cities in Indiana
The following amenities are available to Vandalia by Del Webb - Plainfield, IN residents:
- Clubhouse/Amenity Center
- Multipurpose Room
- Fitness Center
- Arts & Crafts Studio
- Outdoor Pool
- Outdoor Patio
- Walking & Biking Trails
- Tennis Courts
- Pickleball Courts
- Bocce Ball Courts
- Lakes - Scenic Lakes & Ponds
There are plenty of activities available in Vandalia by Del Webb. Here is a sample of some of the clubs, activities and classes offered here.
- Book Club
- Bridge
- Card Game Groups
- Cardmaking
- Euchre
- Ladies Luncheon
- Men's Lunch Group
- Military Group
- Quilting
- Sewing
- Tai Chi
- Tennis








