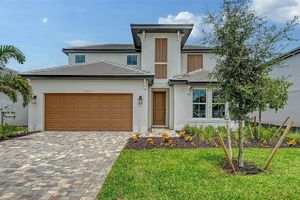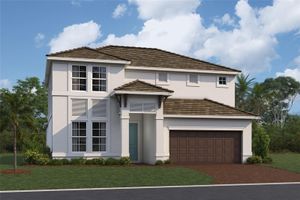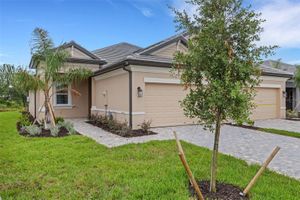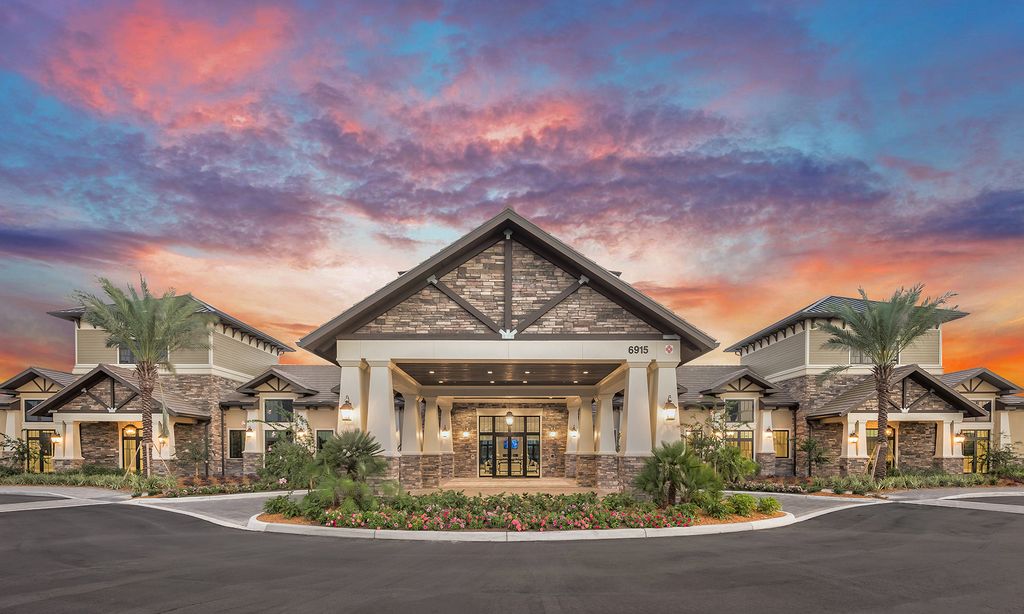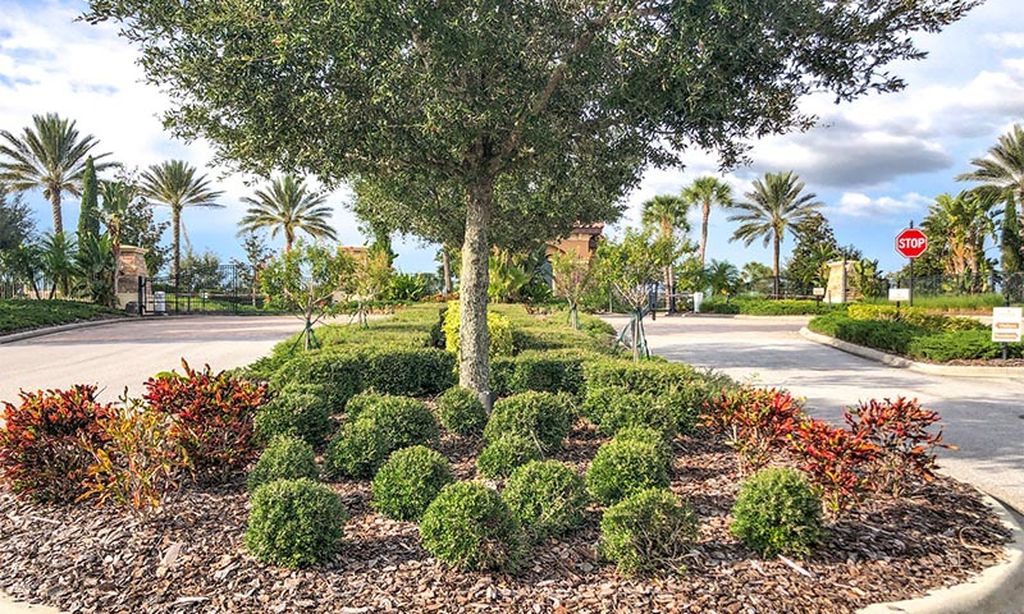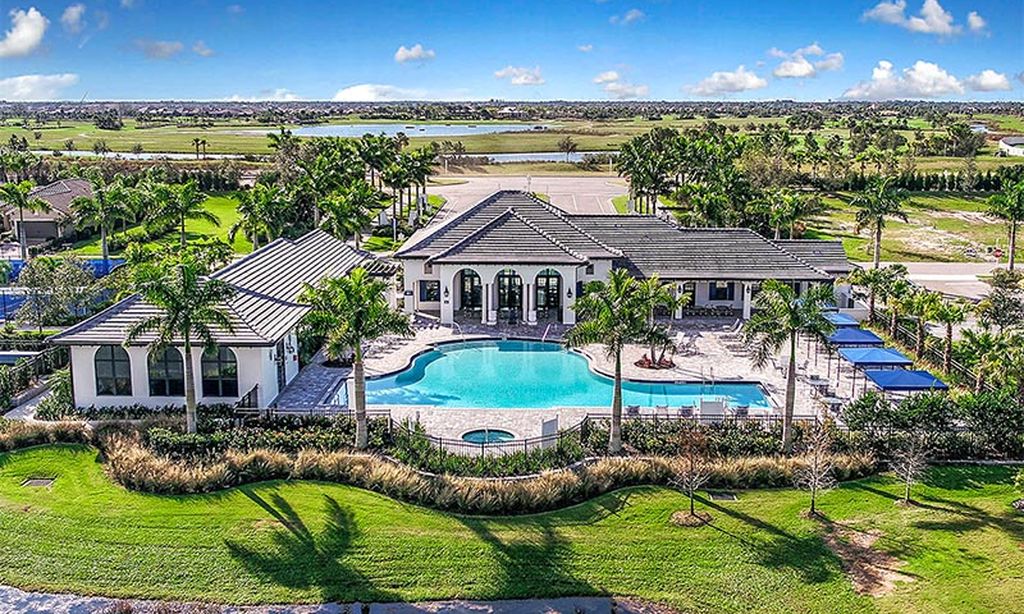- 2 beds
- 2 baths
- 1,675 sq ft
4915 Carova Way, Lakewood Ranch, FL, 34211
Community: Cresswind Lakewood Ranch
-
Home type
Single family
-
Year built
2023
-
Lot size
5,841 sq ft
-
Price per sq ft
$328
-
HOA fees
$416 / Mo
-
Last updated
Today
-
Views
8
Questions? Call us: (941) 271-0495
Overview
**New Construction**This home features 2 Bedroom, a Den, 2 Bath, and a 2-car Garage. Impact glass throughout, an open floor plan with a spacious eat-in kitchen area, a screened covered lanai with eastern sunrise exposure in the back, all appliances including window treatments and fans, and is nicely appointed with designer options. The Kitchen is beautifully designed with a quartz countertop, white cabinets with crown moulding, under-cabinet lighting, an 18" double trash pull-out, and a 30" stainless steel slide-in gas range. The breakfast nook is the perfect spot to enjoy your morning coffee. The versatile Den in the center of the home is ideal for an at-home office, with double doors for added privacy. The Owner's Suite is a retreat with a tray ceiling, separate quartz vanities, and two walk-in closets. Cresswind Lakewood Ranch Residents enjoy access to a resident-exclusive clubhouse that feature outdoor amenities including pickleball & tennis courts; a dog park with large & small breed sections; wide, lit walkways; resort-style pool and spa; resistance pool; event plaza with food court truck; bocce courts and outdoor social areas. The Cresswind SmartFIT Training Center is powered by EGYM and uses state-of-the-art fitness technology to help you reach your fitness goals with twenty minute workouts, twice a week. The full-time Lifestyle Director keeps the social and event calendar full of activities designed for the 55 Plus lifestyle.
Interior
Appliances
- Cooktop, Dishwasher, Disposal, Dryer, Microwave, Refrigerator, Washer
Bedrooms
- Bedrooms: 2
Bathrooms
- Total bathrooms: 2
- Full baths: 2
Laundry
- Laundry Room
Cooling
- Central Air
Heating
- Central
Fireplace
- None
Features
- Main Level Primary, Walk-In Closet(s)
Levels
- One
Size
- 1,675 sq ft
Exterior
Private Pool
- No
Patio & Porch
- Covered
Roof
- Shingle
Garage
- Attached
- Garage Spaces: 2
Carport
- None
Year Built
- 2023
Lot Size
- 0.12 acres
- 5,841 sq ft
Waterfront
- No
Water Source
- Canal/Lake for Irrigation
Sewer
- Public Sewer
Community Info
HOA Fee
- $416
- Frequency: Monthly
- Includes: Clubhouse, Fitness Center, Gated, Pickleball, Pool, Recreation Facilities, Spa/Hot Tub, Tennis Court(s)
Senior Community
- Yes
Features
- Clubhouse, Fitness Center, Pool, Sidewalks, Tennis Court(s), Street Lights
Location
- City: Lakewood Ranch
- County/Parrish: Manatee
Listing courtesy of: Alyssa Traficant, KSH REALTY LLC
Source: Stellar
MLS ID: O6201256
Listings courtesy of Stellar MLS as distributed by MLS GRID. Based on information submitted to the MLS GRID as of Jul 19, 2025, 07:21am PDT. All data is obtained from various sources and may not have been verified by broker or MLS GRID. Supplied Open House Information is subject to change without notice. All information should be independently reviewed and verified for accuracy. Properties may or may not be listed by the office/agent presenting the information. Properties displayed may be listed or sold by various participants in the MLS.
Want to learn more about Cresswind Lakewood Ranch?
Here is the community real estate expert who can answer your questions, take you on a tour, and help you find the perfect home.
Get started today with your personalized 55+ search experience!
Homes Sold:
55+ Homes Sold:
Sold for this Community:
Avg. Response Time:
Community Key Facts
Age Restrictions
- 55+
Amenities & Lifestyle
- See Cresswind Lakewood Ranch amenities
- See Cresswind Lakewood Ranch clubs, activities, and classes
Homes in Community
- Total Homes: 648
- Home Types: Single-Family
Gated
- Yes
Construction
- Construction Dates: 2018 - Present
- Builder: Kolter Homes
Similar homes in this community
Popular cities in Florida
The following amenities are available to Cresswind Lakewood Ranch - Lakewood Ranch, FL residents:
- Clubhouse/Amenity Center
- Fitness Center
- Outdoor Pool
- Aerobics & Dance Studio
- Arts & Crafts Studio
- Ballroom
- Billiards
- Walking & Biking Trails
- Tennis Courts
- Pickleball Courts
- Bocce Ball Courts
- Outdoor Patio
- Pet Park
- Picnic Area
- Multipurpose Room
- Spa
- Lounge
- Gathering Areas
There are plenty of activities available in Cresswind Lakewood Ranch. Here is a sample of some of the clubs, activities and classes offered here.
- Arts & Crafts Club
- Billiards Club
- Bocce Ball
- Ceramics
- Dining Club
- Pickleball Club
- Tennis Club
- Travel Club
- Walking Club
- Wine Club

