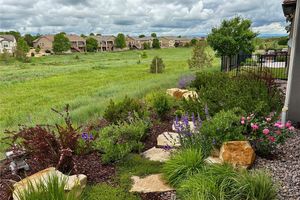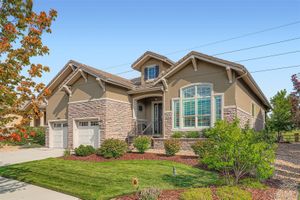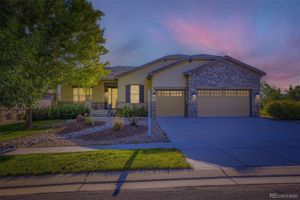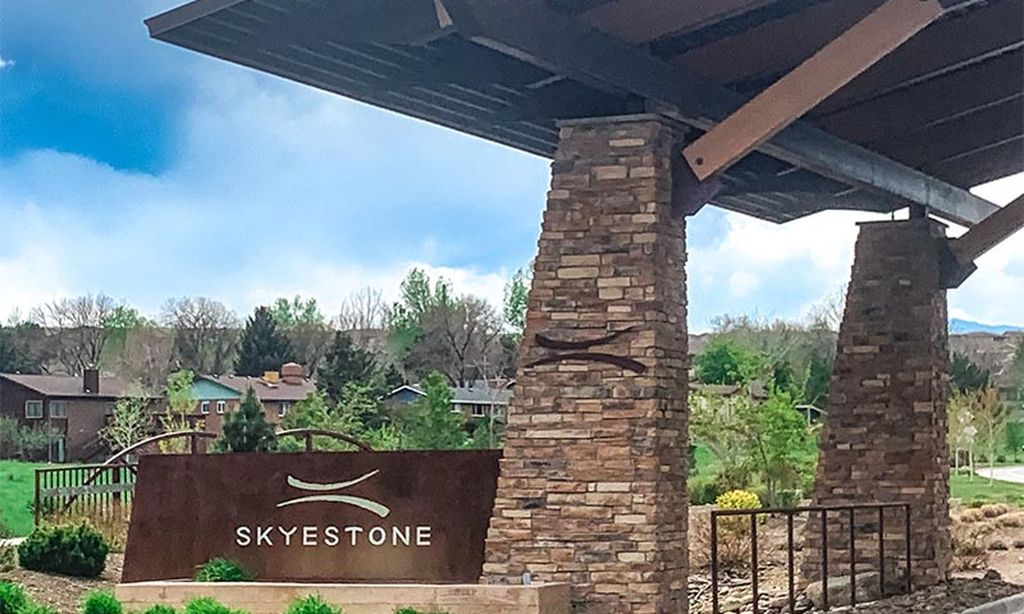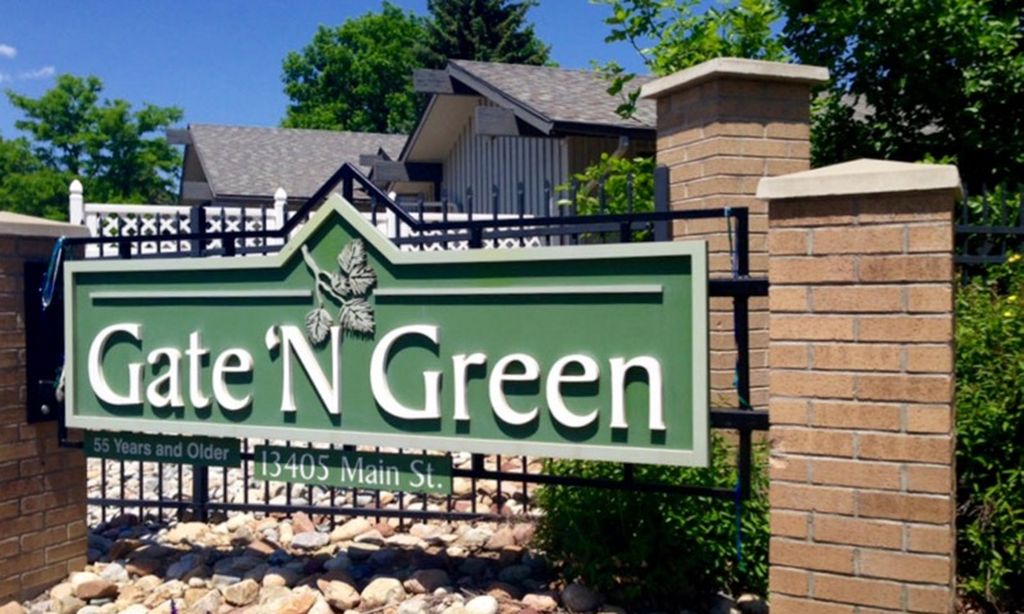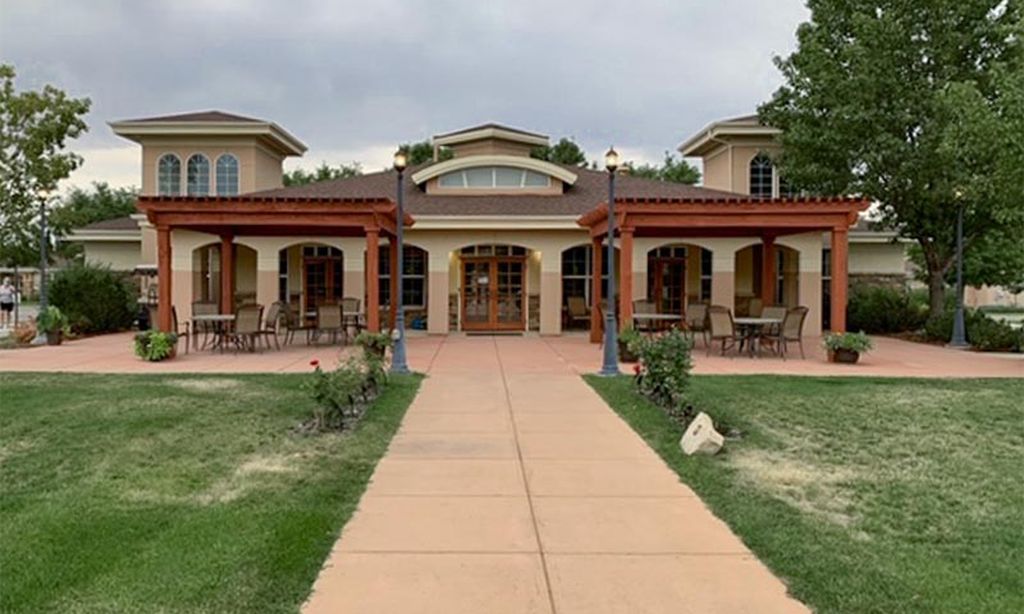-
Home type
Single family
-
Year built
2006
-
Lot size
7,759 sq ft
-
Price per sq ft
$395
-
Taxes
$4662 / Yr
-
HOA fees
$850 / Qtr
-
Last updated
1 day ago
-
Views
18
-
Saves
3
Questions? Call us: (720) 927-8508
Overview
Anthem Ranch is an active living community intended for residents 55 years of age and older. This beautiful property has newly installed oak hardwood floors with a buff, low luster finish throughout the main living areas. You'll love the light filled living space, covered porches (front and back) and overall floor plan. Garage has extra high ceiling that can be used for extra storage. Back yard may be fenced in to accommodate your pets or to create more privacy. Additional landscaping also possible with approval of HOA - make it your own with patio, additional trees, flowers or vegetable gardens. Shaded front lawn for your enjoyment. Short walk to trails and stunning mountain views. It's Anthem Ranch,...come for the views, but stay for the lifestyle. Community offers nearly 100 clubs, managed events and the opportunity to explore your passions. Ask for a tour of the community center and see why Anthem Ranch is Colorado's preferred active living community.
Interior
Appliances
- Dishwasher, Disposal, Dryer, Gas Water Heater, Range, Sump Pump, Washer
Bedrooms
- Bedrooms: 2
Bathrooms
- Total bathrooms: 2
- Full baths: 2
Cooling
- Central Air, Forced Air by Gas
Heating
- Forced Air
Fireplace
- 1
Features
- Ceiling Fan(s), Eat-in Kitchen, Entrance Foyer, Five Piece Bathroom, Granite Counters, High Ceilings, Kitchen Island, Smoke Free, Walk-In Closet(s)
Levels
- One
Size
- 1,872 sq ft
Exterior
Private Pool
- No
Patio & Porch
- Covered, Deck, Front Porch
Roof
- Concrete
Garage
- Attached
- Garage Spaces: 2
Carport
- None
Year Built
- 2006
Lot Size
- 0.18 acres
- 7,759 sq ft
Waterfront
- No
Water Source
- Public
Sewer
- Public Sewer
Community Info
HOA Fee
- $850
- Frequency: Quarterly
- Includes: Clubhouse, Fitness Center, Pond Seasonal, Pool, Spa/Hot Tub, Tennis Court(s), Trail(s)
Taxes
- Annual amount: $4,662.00
- Tax year: 2024
Senior Community
- Yes
Location
- City: Broomfield
- County/Parrish: Broomfield
Listing courtesy of: Ron Marrocco, Keller Williams Preferred Realty Listing Agent Contact Information: [email protected],720-737-7067
Source: Reco
MLS ID: REC4233163
Listings courtesy of REcolorado MLS as distributed by MLS GRID. Based on information submitted to the MLS GRID as of Aug 05, 2025, 12:18am PDT. All data is obtained from various sources and may not have been verified by broker or MLS GRID. Supplied Open House Information is subject to change without notice. All information should be independently reviewed and verified for accuracy. Properties may or may not be listed by the office/agent presenting the information. Properties displayed may be listed or sold by various participants in the MLS.
Want to learn more about Anthem Ranch?
Here is the community real estate expert who can answer your questions, take you on a tour, and help you find the perfect home.
Get started today with your personalized 55+ search experience!
Homes Sold:
55+ Homes Sold:
Sold for this Community:
Avg. Response Time:
Community Key Facts
Age Restrictions
- 55+
Amenities & Lifestyle
- See Anthem Ranch amenities
- See Anthem Ranch clubs, activities, and classes
Homes in Community
- Total Homes: 1,300
- Home Types: Single-Family
Gated
- No
Construction
- Construction Dates: 2006 - 2018
- Builder: Del Webb, David Weekley Homes, Toll Brothers, Pulte Homes
Similar homes in this community
Popular cities in Colorado
The following amenities are available to Anthem Ranch - Broomfield, CO residents:
- Clubhouse/Amenity Center
- Multipurpose Room
- Fitness Center
- Indoor Pool
- Outdoor Pool
- Aerobics & Dance Studio
- Indoor Walking Track
- Arts & Crafts Studio
- Ballroom
- Computers
- Library
- Billiards
- Walking & Biking Trails
- Tennis Courts
- Pickleball Courts
- Bocce Ball Courts
- Shuffleboard Courts
- Horseshoe Pits
- Softball/Baseball Field
- Lakes - Fishing Lakes
- Outdoor Amphitheater
- Parks & Natural Space
- Playground for Grandkids
- Demonstration Kitchen
- Outdoor Patio
- Picnic Area
- Locker Rooms
- Spa
- Lounge
There are plenty of activities available in Anthem Ranch. Here is a sample of some of the clubs, activities and classes offered here.
- Active Yoga
- Anthem Aquafit
- Anthem Bodies in Balance
- AR Veterans
- Baker's Dozen Men's Coffee Group
- Bocce Buffalos
- Bodies in Balance
- Card Making Class
- Cardio/Strength Classes
- Chinese Hong Kong Mah Jongg
- Concert Goers
- Couples Bridge
- Craft Class
- Cribbage Club
- Drop-in Tennis
- Duplicate Bridge
- Euchre
- Fitness Foundations
- Gardening Club
- Gentle Seated Yoga
- Gentleman's Book Club
- Grow Good Health
- Gourmet Dinners
- Guys and Dolls (singles club)
- Hiking Club
- Ladies Billiards
- Ladies Card Game Day
- Ladies Who Lunch
- Mah Jongg Club
- Men's Billiards
- Men's Pick-Up Basketball
- Men's Who Lunch
- Morning Canasta
- Motorcycle Riders Group
- Pan Cards
- Personal Writing Group
- Pickleball
- Pilates
- Pinochle Club
- Red Hat Society
- Scrapbooking
- Singers
- Single Malt Society
- Skiing
- Social Bridge
- Snowshoe
- Tappers
- Table Tennis
- Vegas Night
- Walking
- Women's Seminar
- Yacht Club
- Zia Club
- Zumba

