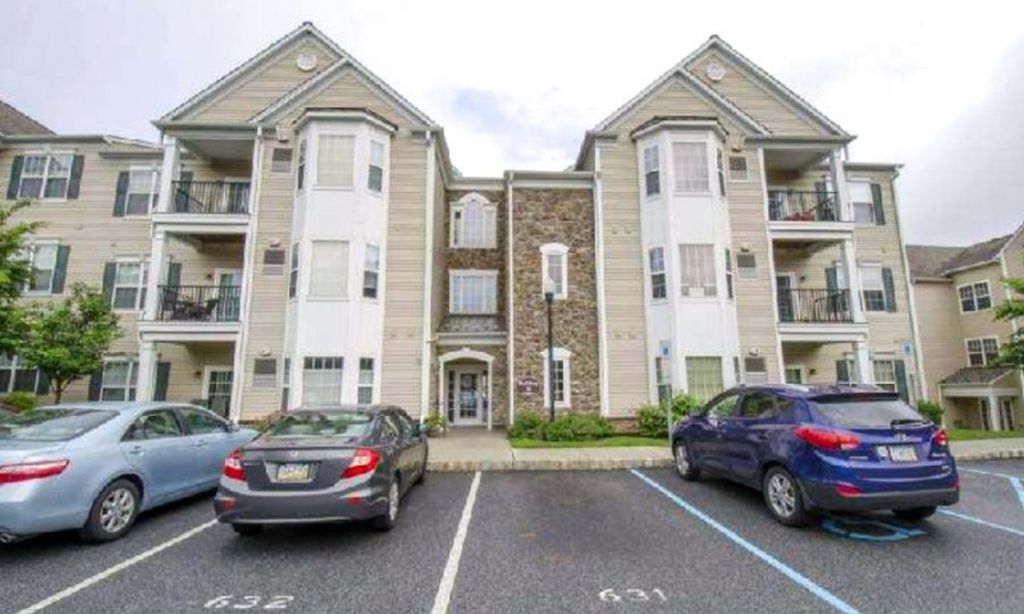- 2 beds
- 2 baths
- 0 sq ft
585 Bent Pine Cir, New Hope, PA, 18938
Community: Village of Buckingham Springs
-
Year built
1997
-
Lot size
0 sq ft
-
Taxes
$2816 / Yr
-
Last updated
Today
-
Views
54
-
Saves
1
Questions? Call us: (484) 859-7541
Overview
Welcome to 585 Bent Pine Circle—a delightful home with an attached garage, nestled on a premium lot that backs to serene farmland and open space. Enjoy the quintessential Bucks County lifestyle with peaceful views and a welcoming neighborhood atmosphere. The extended driveway offers parking for two or more cars, and the covered front porch is the perfect spot for your morning coffee or summer barbecues with guests. Inside, the spacious and well-designed layout begins with a foyer entry and coat closet, leading into a bright and expansive living room. The adjacent dining room easily accommodates your full dining set, making entertaining a breeze. The upgraded kitchen features granite countertops, a tiled backsplash, stainless steel undermount sink along with upper and lower cabinets for additional storage. A charming breakfast room with a half-round window invites you to enjoy meals with garden views and birdwatching. The primary suite includes a walk-in closet and a beautifully updated bath with both a soaking tub and a separate shower. The second bedroom offers flexibility for guests, a study, or a sitting room, and is conveniently located across from the full hall bath. Down the hall, the laundry room provides access to the extra-deep garage, complete with a cedar closet and plenty of storage space. With thoughtful upgrades, a peaceful setting, and a vibrant 55+ community, this home is a must-see. Come discover the comfort and charm of Buckingham Springs—your next chapter awaits at 585 Bent Pine Circle!
Interior
Appliances
- Dishwasher, Dryer, Washer, Microwave, Oven/Range - Electric, Range Hood, Refrigerator
Bedrooms
- Bedrooms: 2
Bathrooms
- Total bathrooms: 2
- Full baths: 2
Cooling
- Central A/C
Heating
- Forced Air
Fireplace
- None
Features
- Attic, Bathroom - Jetted Tub, Bathroom - Walk-In Shower, Breakfast Area, Dining Area, Family Room Off Kitchen, Kitchen - Galley, Skylight(s), Walk-in Closet(s), Wood Floors
Levels
- 1
Exterior
Private Pool
- No
Garage
- Garage Spaces: 1
- Asphalt Driveway
Carport
- None
Year Built
- 1997
Waterfront
- No
Water Source
- Public
Sewer
- Public Sewer
Community Info
Taxes
- Annual amount: $2,816.00
- Tax year: 2025
Senior Community
- Yes
Location
- City: New Hope
- Township: BUCKINGHAM TWP
Listing courtesy of: Steven B Ohm, Prosperity Real Estate & Investment Services Listing Agent Contact Information: [email protected]
Source: Bright
MLS ID: PABU2101388
The information included in this listing is provided exclusively for consumers' personal, non-commercial use and may not be used for any purpose other than to identify prospective properties consumers may be interested in purchasing. The information on each listing is furnished by the owner and deemed reliable to the best of his/her knowledge, but should be verified by the purchaser. BRIGHT MLS and 55places.com assume no responsibility for typographical errors, misprints or misinformation. This property is offered without respect to any protected classes in accordance with the law. Some real estate firms do not participate in IDX and their listings do not appear on this website. Some properties listed with participating firms do not appear on this website at the request of the seller.
Want to learn more about Village of Buckingham Springs?
Here is the community real estate expert who can answer your questions, take you on a tour, and help you find the perfect home.
Get started today with your personalized 55+ search experience!
Homes Sold:
55+ Homes Sold:
Sold for this Community:
Avg. Response Time:
Community Key Facts
Age Restrictions
- 55+
Amenities & Lifestyle
- See Village of Buckingham Springs amenities
- See Village of Buckingham Springs clubs, activities, and classes
Homes in Community
- Total Homes: 646
- Home Types: Single-Family
Gated
- No
Construction
- Construction Dates: 1985 - 2001
- Builder: McKee Builders
Similar homes in this community
Popular cities in Pennsylvania
The following amenities are available to Village of Buckingham Springs - New Hope, PA residents:
- Clubhouse/Amenity Center
- Fitness Center
- Outdoor Pool
- Ballroom
- Library
- Billiards
- Bocce Ball Courts
- Lakes - Scenic Lakes & Ponds
- Community Transit
There are plenty of activities available in Village of Buckingham Springs. Here is a sample of some of the clubs, activities and classes offered here.
- Aerobics
- Billiards
- Bingo
- Bridge
- Bocce Ball
- Cards
- Casino Trips
- Crafts
- Computer Club
- Darts
- Dinner Dances
- Exercise Classes
- Horseshoes
- Ladies Night Out
- Oil Painting
- Pinochle
- Poker
- Quilting
- Shopping Trips
- Stitchers
- Watercolors

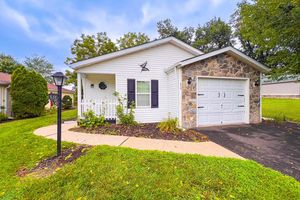
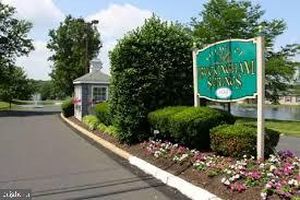
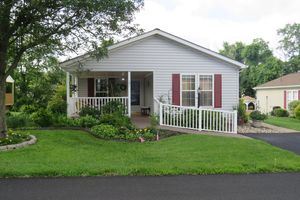
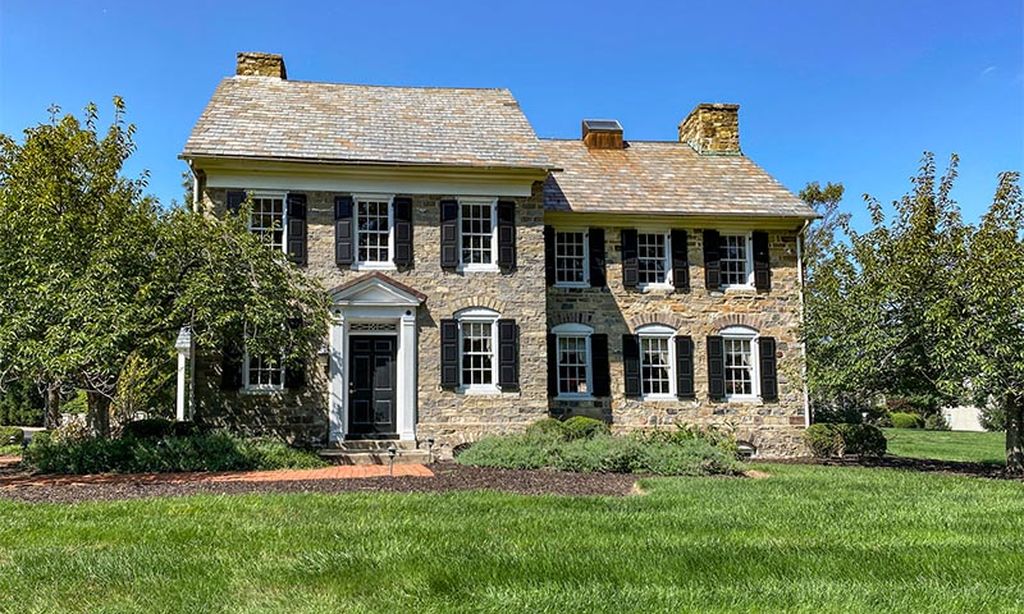
.jpg)
