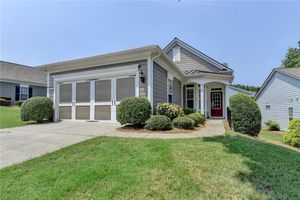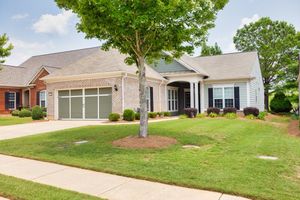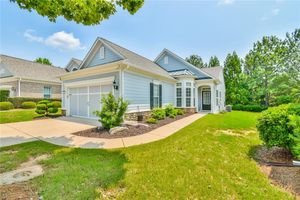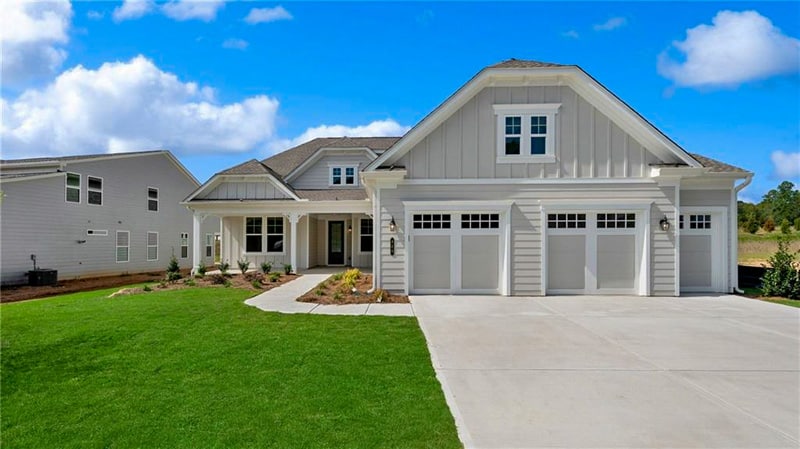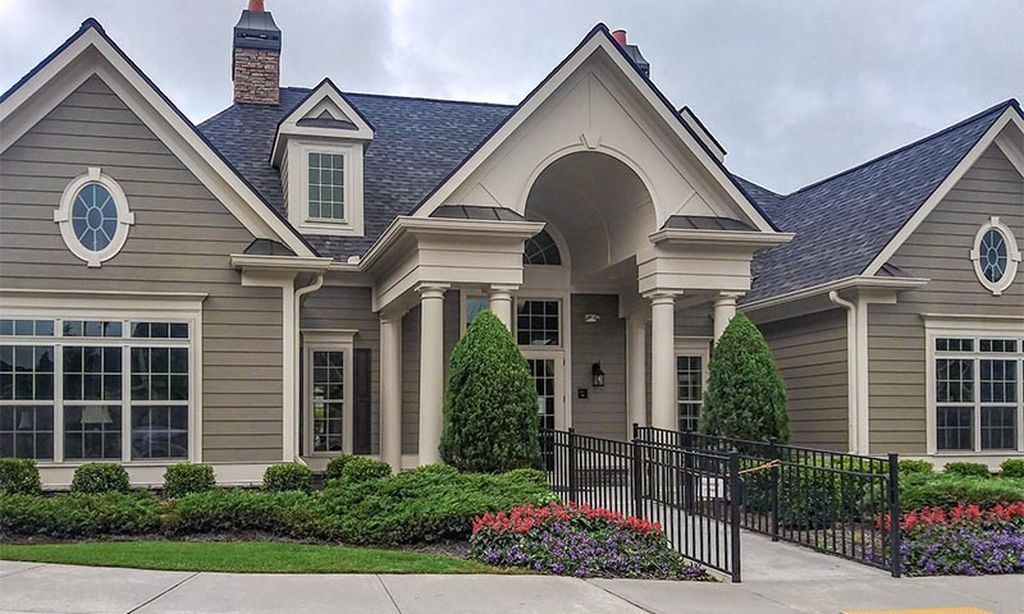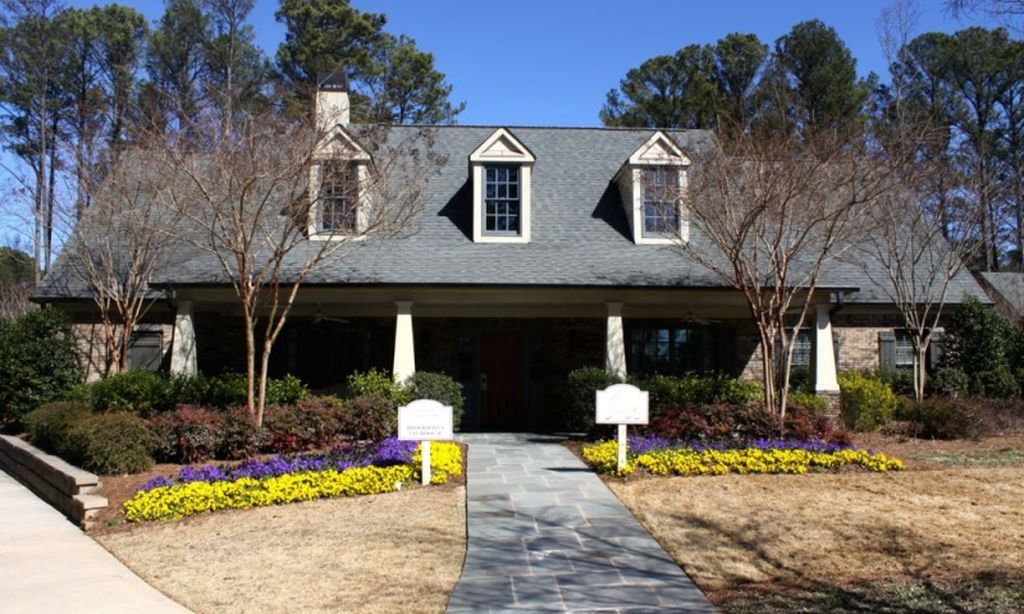- 3 beds
- 2 baths
- 2,092 sq ft
6036 Sharp Top Cir, Hoschton, GA, 30548
Community: Village at Deaton Creek
-
Home type
Single family
-
Year built
2006
-
Lot size
7,405 sq ft
-
Price per sq ft
$269
-
Taxes
$4283 / Yr
-
HOA fees
$3588 /
-
Last updated
2 days ago
-
Views
5
Questions? Call us: (762) 728-6325
Overview
MOTIVATED SELLER!!! Located in the coveted "Model Village", 6036 Sharp Top Circle is the perfect home for those seeking an active lifestyle in a premiere 55+ community. This spacious 3 bedroom, 2 bath home with an office and beautiful sunroom provides the perfect layout for privacy and entertainment with the large open great room and dining area. The kitchen has been thoughtfully updated to include Shelf Genie customized pull-out shelving, quartz countertops and a breakfast bar! You can relax on your back patio under the electronically adjustable awning or stop and smell all the beautiful flowers in your maintenance free backyard! This sought after cul-du-sac is a short walk to the impressive clubhouse where friends and neighbors can enjoy the state-of-the-art fitness center, the indoor OR outdoor pool, the library, poker, bridge, movie nights, knitting group, or the singles club and over 90 other neighborhood clubs that meet regularly! From bike riding the greenway trails to softball fields, and Thai Chi; this community truly has something for everyone in a secure, gated community all with very low HOA dues! HOME WARRANTY INCLUDED FOR YOUR PEACE OF MIND
Interior
Appliances
- Cooktop, Electric Water Heater, Range, Refrigerator, Stainless Steel Appliance(s)
Bedrooms
- Bedrooms: 3
Bathrooms
- Total bathrooms: 2
- Full baths: 2
Laundry
- Other
Cooling
- Ceiling Fan(s), Central Air
Heating
- Electric
Fireplace
- None
Features
- Bookcases, Double Vanity, High Ceilings, Main Level Primary, Separate Shower, Soaking Tub, Split Bedrooms, Entrance Foyer, Vaulted Ceiling(s), Walk-In Closet(s), Den, Great Room, Laundry Facility, Home Office, Sunroom
Levels
- One
Exterior
Roof
- Composition
Garage
- Attached
- Garage Spaces:
- Attached
- Garage
Carport
- None
Year Built
- 2006
Lot Size
- 0.17 acres
- 7,405 sq ft
Waterfront
- No
Water Source
- Public
Sewer
- Public Sewer
Community Info
HOA Fee
- $3,588
Taxes
- Annual amount: $4,283.32
- Tax year: 23
Senior Community
- No
Features
- Clubhouse, Fitness Center, Gated, Park, Playground, Pool, Sidewalks, Street Lights, Tennis Court(s)
Location
- City: Hoschton
- County/Parrish: Hall
Listing courtesy of: SRA Signature Realty Agents
Source: Gamlsb2
MLS ID: 10494440
Copyright 2025 Georgia MLS. All rights reserved. Information deemed reliable but not guaranteed. The data relating to real estate for sale on this web site comes in part from the Broker Reciprocity Program of Georgia MLS. Real estate listings held by brokerage firms other than 55places.com are marked with the Broker Reciprocity logo and detailed information about them includes the name of the listing brokers. The broker providing this data believes it to be correct, but advises interested parties to confirm them before relying on them in a purchase decision.
Want to learn more about Village at Deaton Creek?
Here is the community real estate expert who can answer your questions, take you on a tour, and help you find the perfect home.
Get started today with your personalized 55+ search experience!
Homes Sold:
55+ Homes Sold:
Sold for this Community:
Avg. Response Time:
Community Key Facts
Age Restrictions
- 55+
Amenities & Lifestyle
- See Village at Deaton Creek amenities
- See Village at Deaton Creek clubs, activities, and classes
Homes in Community
- Total Homes: 1,144
- Home Types: Single-Family, Attached
Gated
- Yes
Construction
- Construction Dates: 2006 - 2015
- Builder: Del Webb
Similar homes in this community
Popular cities in Georgia
The following amenities are available to Village at Deaton Creek - Hoschton, GA residents:
- Clubhouse/Amenity Center
- Fitness Center
- Indoor Pool
- Outdoor Pool
- Aerobics & Dance Studio
- Card Room
- Ceramics Studio
- Arts & Crafts Studio
- Sewing Studio
- Ballroom
- Computers
- Library
- Billiards
- Walking & Biking Trails
- Tennis Courts
- Pickleball Courts
- Bocce Ball Courts
- Horseshoe Pits
- Softball/Baseball Field
- Basketball Court
- Lakes - Fishing Lakes
- Gardening Plots
- Parks & Natural Space
- Playground for Grandkids
- Demonstration Kitchen
- Outdoor Patio
- Pet Park
- Multipurpose Room
- Locker Rooms
There are plenty of activities available in Village at Deaton Creek. Here is a sample of some of the clubs, activities and classes offered here.
- Art for Fun
- Arts & Crafts & Painting
- Ballet
- Ballroom Dance
- Beading
- Bible Study
- Biking Group
- Billiards
- Bingo
- Bocce Ball
- Book Club
- Bowling
- Bridge
- Calligraphy
- Canasta
- Caregiver Support Group
- Ceramics
- Chicken Foot Domino Game
- Choir
- Computer Basics
- Counted Cross Stitch
- Cruise Club
- Culinary Club
- Day Trippers Club
- Demo Group
- Eighty Ladies Group
- Euchre
- Forum Club
- French Classes
- Funds for Fun
- Garden Club
- Great Decisions Discussion Group
- Hand and Foot
- Hearts Group
- Hiking
- Independent World Explorers Group
- Investment Club
- It's Showtime Club
- Knitwits
- Language Classes
- Line Dancing
- Mah Jongg
- Mexican Train Dominos
- Military Retirees Group
- Military Support Group
- Model Trains
- Morning Reading Group
- Motorcycle
- Movie Group
- Paws & Claws Group
- Photography
- Pickleball
- Ping Pong
- Pinochle
- Poker
- Quilting Group
- RC Planes
- Red Hat Society
- ROMEO's Group
- Rummekub
- Running
- Scrabble
- Scrapbooking
- Shalom Club
- Singing for Fun Club
- Singles Club
- Softball
- Spades
- Spanish Classes
- Square Dancing
- Stamping & Cardmaking
- Swing Dance
- Tai Chi
- Tennis
- Theatre Group
- Travel Clubs
- Vintners Wine Group
- Walking
- Wood Carvers
- Writing Group
- Zumba

