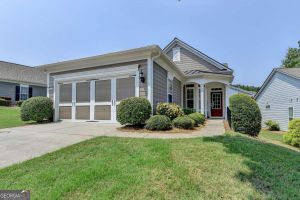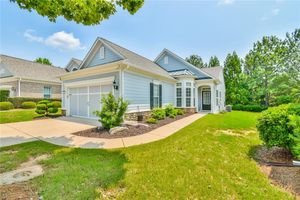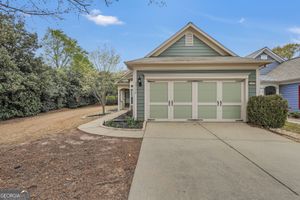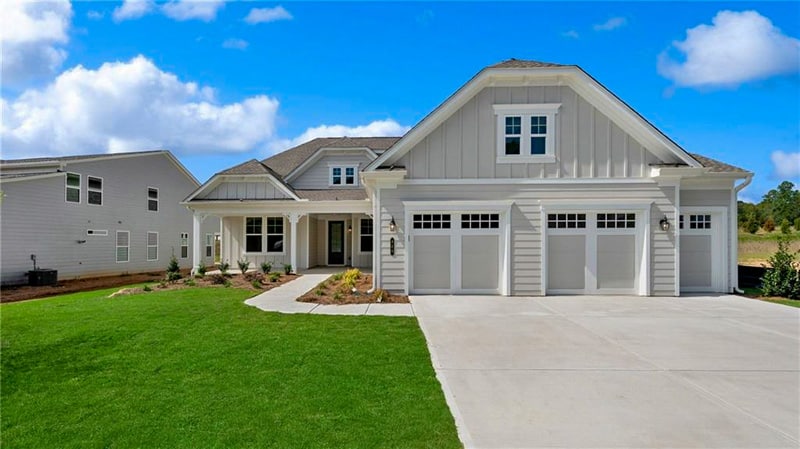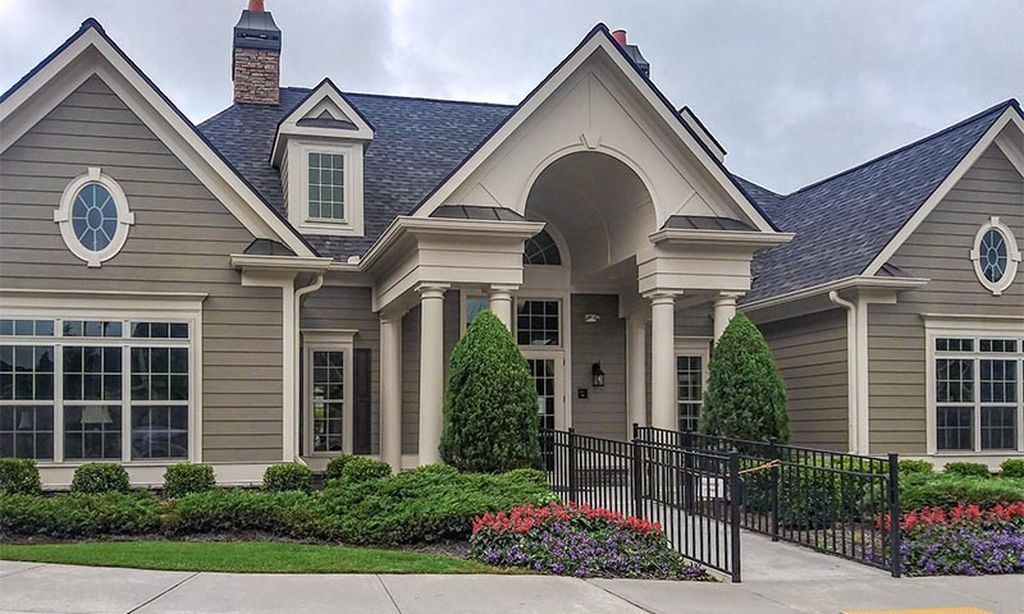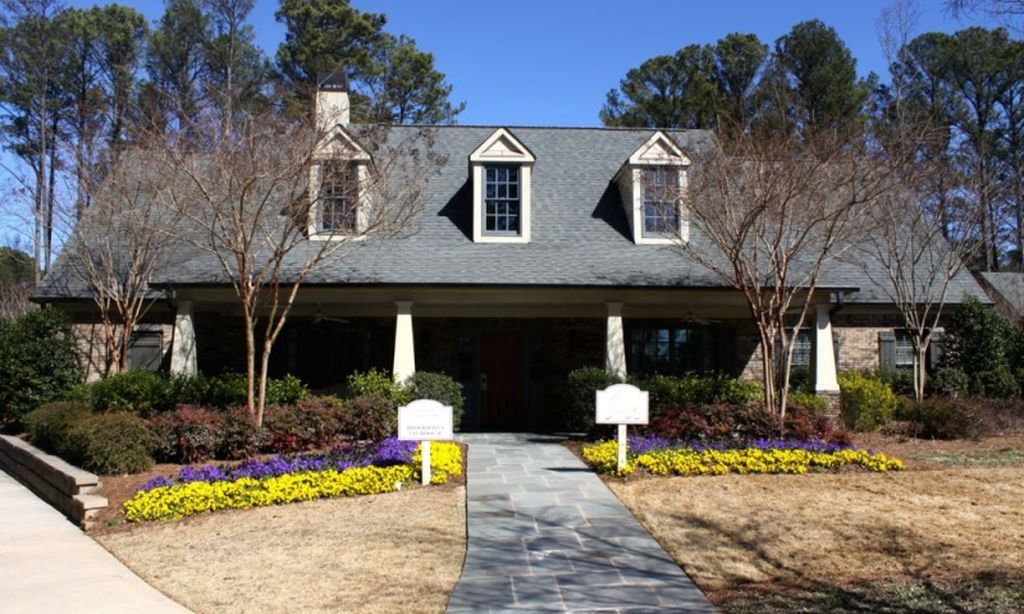- 2 beds
- 2 baths
- 1,860 sq ft
6643 Fawn Meadow Ln, Hoschton, GA, 30548
Community: Village at Deaton Creek
-
Home type
Single family
-
Year built
2013
-
Lot size
8,276 sq ft
-
Price per sq ft
$266
-
Taxes
$1654 / Yr
-
HOA fees
$299 / Mo
-
Last updated
2 days ago
-
Views
49
-
Saves
1
Questions? Call us: (762) 728-6325
Overview
Welcome to a light-filled Surrey Crest Plan with spectacular backyard view features a beautiful kitchen with a view of the open and bright great room. Gourmet kitchen features granite countertops and stainless steel appliances, and a terrific island. Open-concept and filled with light. Built in 2014. Community amenities include a $10 million two-story clubhouse with library, fitness center, art studio, ballroom and dance/exercise room, outdoor recreation park including softball, pickleball, tennis, dog park and playground, indoor and outdoor pool, over 90 clubs/groups. Located right off I-85 w/shopping,dining,medical right outside our gates! Walking trails, golf cart friendly streets and so much more! FYI - HVAC System replaced by Clark with 5-year service agreement.
Interior
Appliances
- Dishwasher, Gas Range, Microwave, Refrigerator
Bedrooms
- Bedrooms: 2
Bathrooms
- Total bathrooms: 2
- Full baths: 2
Laundry
- Laundry Room
- Main Level
Cooling
- Ceiling Fan(s), Central Air, Electric
Heating
- Electric, Forced Air
Fireplace
- 1
Features
- Entrance Foyer, High Ceilings, High Speed Internet, Tray Ceiling(s), Walk-In Closet(s), Dual Pane Window(s), Home Office, Sunroom
Levels
- One
Exterior
Private Pool
- None
Patio & Porch
- Front Porch, Patio
Roof
- Composition,Shingle
Garage
- Garage Spaces: 2
- Attached
- Garage
- Garage Door Opener
- Garage Faces Front
- Kitchen Level
- Driveway
Carport
- None
Year Built
- 2013
Lot Size
- 0.19 acres
- 8,276 sq ft
Waterfront
- No
Water Source
- Public
Sewer
- Public Sewer
Community Info
HOA Fee
- $299
- Frequency: Monthly
Taxes
- Annual amount: $1,654.00
- Tax year: 2024
Senior Community
- Yes
Features
- Clubhouse, Dog Park, Fishing, Fitness Center, Gated, Home Owners Association, Lake, Trails/Paths, Park, Pickleball, Pool, Tennis Court(s)
Location
- City: Hoschton
- County/Parrish: Hall - GA
Listing courtesy of: Carol Mullins, RE/MAX Center Listing Agent Contact Information: 678-858-0458
Source: Fmlsb
MLS ID: 7590934
Listings identified with the FMLS IDX logo come from FMLS and are held by brokerage firms other than the owner of this website and the listing brokerage is identified in any listing details. Information is deemed reliable but is not guaranteed. If you believe any FMLS listing contains material that infringes your copyrighted work, please click here to review our DMCA policy and learn how to submit a takedown request. © 2025 First Multiple Listing Service, Inc.
Want to learn more about Village at Deaton Creek?
Here is the community real estate expert who can answer your questions, take you on a tour, and help you find the perfect home.
Get started today with your personalized 55+ search experience!
Homes Sold:
55+ Homes Sold:
Sold for this Community:
Avg. Response Time:
Community Key Facts
Age Restrictions
- 55+
Amenities & Lifestyle
- See Village at Deaton Creek amenities
- See Village at Deaton Creek clubs, activities, and classes
Homes in Community
- Total Homes: 1,144
- Home Types: Single-Family, Attached
Gated
- Yes
Construction
- Construction Dates: 2006 - 2015
- Builder: Del Webb
Similar homes in this community
Popular cities in Georgia
The following amenities are available to Village at Deaton Creek - Hoschton, GA residents:
- Clubhouse/Amenity Center
- Fitness Center
- Indoor Pool
- Outdoor Pool
- Aerobics & Dance Studio
- Card Room
- Ceramics Studio
- Arts & Crafts Studio
- Sewing Studio
- Ballroom
- Computers
- Library
- Billiards
- Walking & Biking Trails
- Tennis Courts
- Pickleball Courts
- Bocce Ball Courts
- Horseshoe Pits
- Softball/Baseball Field
- Basketball Court
- Lakes - Fishing Lakes
- Gardening Plots
- Parks & Natural Space
- Playground for Grandkids
- Demonstration Kitchen
- Outdoor Patio
- Pet Park
- Multipurpose Room
- Locker Rooms
There are plenty of activities available in Village at Deaton Creek. Here is a sample of some of the clubs, activities and classes offered here.
- Art for Fun
- Arts & Crafts & Painting
- Ballet
- Ballroom Dance
- Beading
- Bible Study
- Biking Group
- Billiards
- Bingo
- Bocce Ball
- Book Club
- Bowling
- Bridge
- Calligraphy
- Canasta
- Caregiver Support Group
- Ceramics
- Chicken Foot Domino Game
- Choir
- Computer Basics
- Counted Cross Stitch
- Cruise Club
- Culinary Club
- Day Trippers Club
- Demo Group
- Eighty Ladies Group
- Euchre
- Forum Club
- French Classes
- Funds for Fun
- Garden Club
- Great Decisions Discussion Group
- Hand and Foot
- Hearts Group
- Hiking
- Independent World Explorers Group
- Investment Club
- It's Showtime Club
- Knitwits
- Language Classes
- Line Dancing
- Mah Jongg
- Mexican Train Dominos
- Military Retirees Group
- Military Support Group
- Model Trains
- Morning Reading Group
- Motorcycle
- Movie Group
- Paws & Claws Group
- Photography
- Pickleball
- Ping Pong
- Pinochle
- Poker
- Quilting Group
- RC Planes
- Red Hat Society
- ROMEO's Group
- Rummekub
- Running
- Scrabble
- Scrapbooking
- Shalom Club
- Singing for Fun Club
- Singles Club
- Softball
- Spades
- Spanish Classes
- Square Dancing
- Stamping & Cardmaking
- Swing Dance
- Tai Chi
- Tennis
- Theatre Group
- Travel Clubs
- Vintners Wine Group
- Walking
- Wood Carvers
- Writing Group
- Zumba

