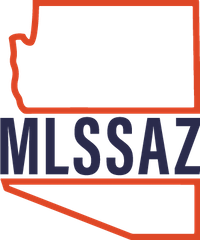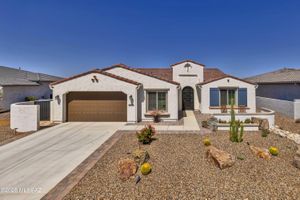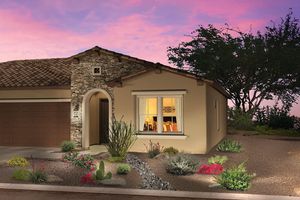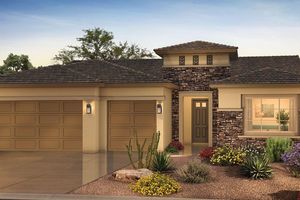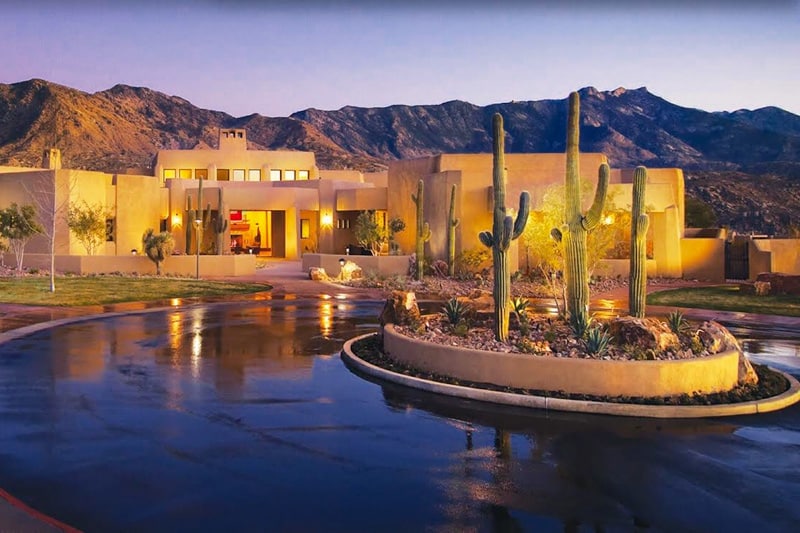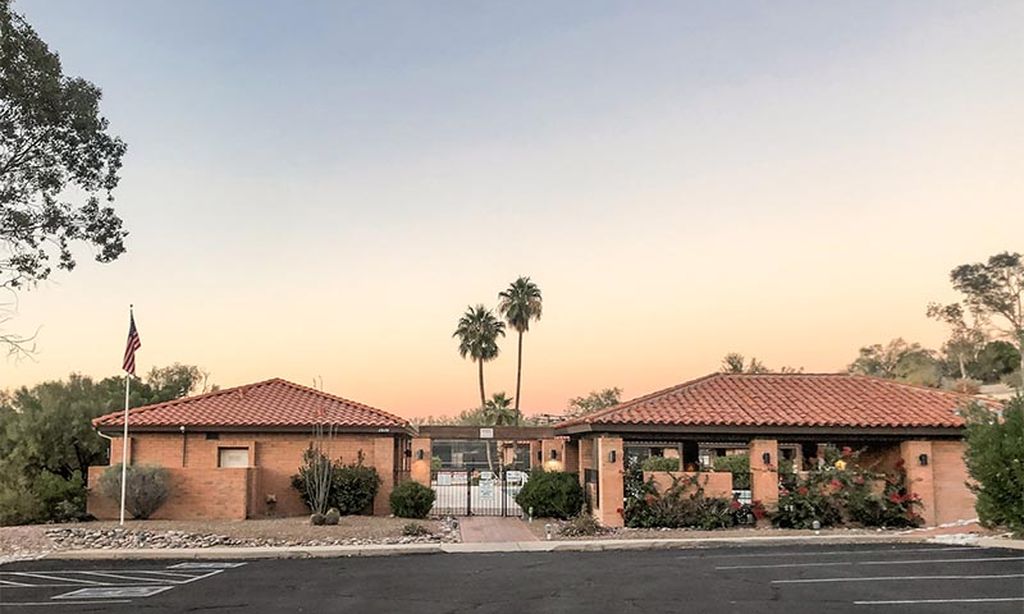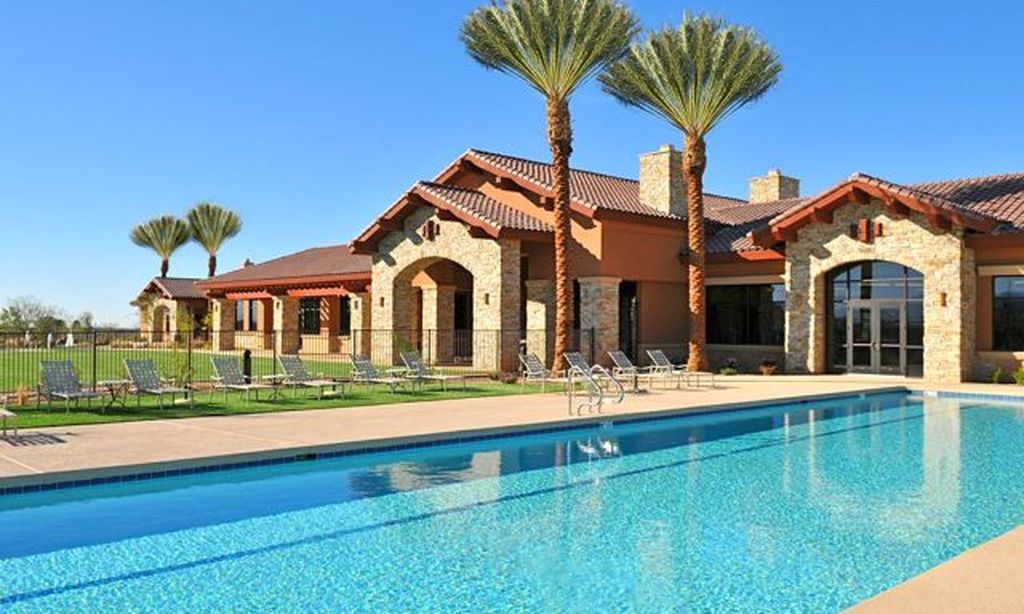- 2 beds
- 3 baths
- 2,092 sq ft
61050 E Amur Ln, Oracle, AZ, 85623
Community: SaddleBrooke Ranch
-
Home type
Single family
-
Year built
2017
-
Lot size
11,544 sq ft
-
Price per sq ft
$310
-
Taxes
$3626 / Yr
-
HOA fees
$238 / Semi-Annually
-
Last updated
Today
-
Views
24
-
Saves
1
Questions? Call us: (520) 357-0135
Overview
This wonderful Covina model is situated on a quiet cul-de-sac with mountain views from the front courtyard. This highly sought after floorplan boasts a warm and casual feel. A large kitchen includes SS appliances, quartz countertops, rich wood cabinets, large center island and breakfast nook all open to the Great Room perfect for entertaining. 2 bed, 2 1/2 bath home + den. Split floorplan includes guest room with en-suite bath and den with plantation shutters off entry. Primary Suite features gorgeous bath, custom walk-in closet with built in storage and the best part is direct access from the closet to the laundry room. The home backs to open space behind providing privacy and includes a fully enclosed backyard with view fencing, extended covered patio, built in BBQ, gas firepit,
Interior
Appliances
- Convection Oven, Dishwasher, Electric Oven, Exhaust Fan, Disposal, Gas Cooktop, Microwave, Refrigerator
Bedrooms
- Bedrooms: 2
Bathrooms
- Total bathrooms: 3
- Half baths: 1
- Full baths: 2
Laundry
- Electric Dryer Hookup
- Gas Dryer Hookup
- Laundry Room
- Storage
Cooling
- Ceiling Fan(s), Central Air
Heating
- Forced Air
Fireplace
- None
Features
- Ceiling Fan(s), High Ceilings, Storage, Walk-In Closet(s), Water Softener
Size
- 2,092 sq ft
Exterior
Private Pool
- None
Patio & Porch
- Covered, Patio, Paver
Roof
- Tile
Garage
- Garage Spaces: 3
Carport
- None
Year Built
- 2017
Lot Size
- 0.27 acres
- 11,544 sq ft
Waterfront
- No
Water Source
- Water Company
Sewer
- Connected
Community Info
HOA Fee
- $238
- Frequency: Semi-Annually
- Includes: Clubhouse, Pickleball, Pool, Recreation Room, Spa/Hot Tub, Tennis Court(s), Gated
Taxes
- Annual amount: $3,625.60
- Tax year: 2024
Senior Community
- Yes
Location
- City: Oracle
- County/Parrish: Pinal
- Township: 10
Listing courtesy of: Nara Brown, Long Realty Listing Agent Contact Information: 520-390-6000
Source: Tarmls
MLS ID: 22515623
The data relating to real estate listings on this website comes in part from the Internet Data Exchange (IDX) program of Multiple Listing Service of Southern Arizona. IDX information is provided exclusively for consumers' personal, non-commercial use and may not be used for any purpose other than to identify prospective properties consumers may be interested in purchasing. Listings provided by brokerages other than 55Places.com are identified with the MLSSAZ IDX Logo. All Information Is Deemed Reliable But Is Not Guaranteed Accurate. Listing information Copyright 2025 MLS of Southern Arizona. All Rights Reserved.
Want to learn more about SaddleBrooke Ranch?
Here is the community real estate expert who can answer your questions, take you on a tour, and help you find the perfect home.
Get started today with your personalized 55+ search experience!
Homes Sold:
55+ Homes Sold:
Sold for this Community:
Avg. Response Time:
Community Key Facts
Age Restrictions
- 40+
Amenities & Lifestyle
- See SaddleBrooke Ranch amenities
- See SaddleBrooke Ranch clubs, activities, and classes
Homes in Community
- Total Homes: 1,500
- Home Types: Single-Family
Gated
- Yes
Construction
- Construction Dates: 2008 - Present
- Builder: Robson Communities
Similar homes in this community
Popular cities in Arizona
The following amenities are available to SaddleBrooke Ranch - Oracle, AZ residents:
- Golf Course
- Restaurant
- Fitness Center
- Indoor Pool
- Outdoor Pool
- Aerobics & Dance Studio
- Ceramics Studio
- Arts & Crafts Studio
- Woodworking Shop
- Ballroom
- Billiards
- Tennis Courts
- Pickleball Courts
- Golf Practice Facilities/Putting Green
- On-site Retail
- Day Spa/Salon/Barber Shop
- Multipurpose Room
- Business Center
- Misc.
There are plenty of activities available in SaddleBrooke Ranch. Here is a sample of some of the clubs, activities and classes offered here.
- Basket Weavers
- Beading Club
- Bicycling Group
- Ceramics
- Clothe Me (Clothing Sewing)
- Dining Out Club
- Fine Art Artists
- Fitness Classes
- Glasshoppers (Art Class Studio)
- Horseback Riding
- I Wish
- Ladies' Golf
- Lady Niners
- Machine Embroidery
- Mahjong
- Men's Golf
- Paper Crafting & Scrapbooking
- Party Bridge
- Pickleball Association
- Pottery
- Ranch Piecemakers (Quilters)
- Ranchette Putters
- Sew What? (Beginning Sewing)
- Sew and Sews
- Singles Club
- State Clubs
- Stitch-N-Chat
- Sundowner's Men's 9-Hole Golf Group
- Table Tennis Club
- Tennis Club
- The Linda Club at SBR
- The Writing Guild
- Women's Club
