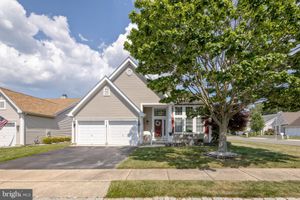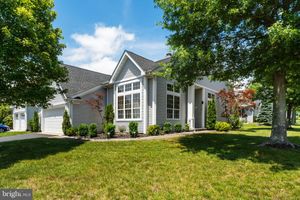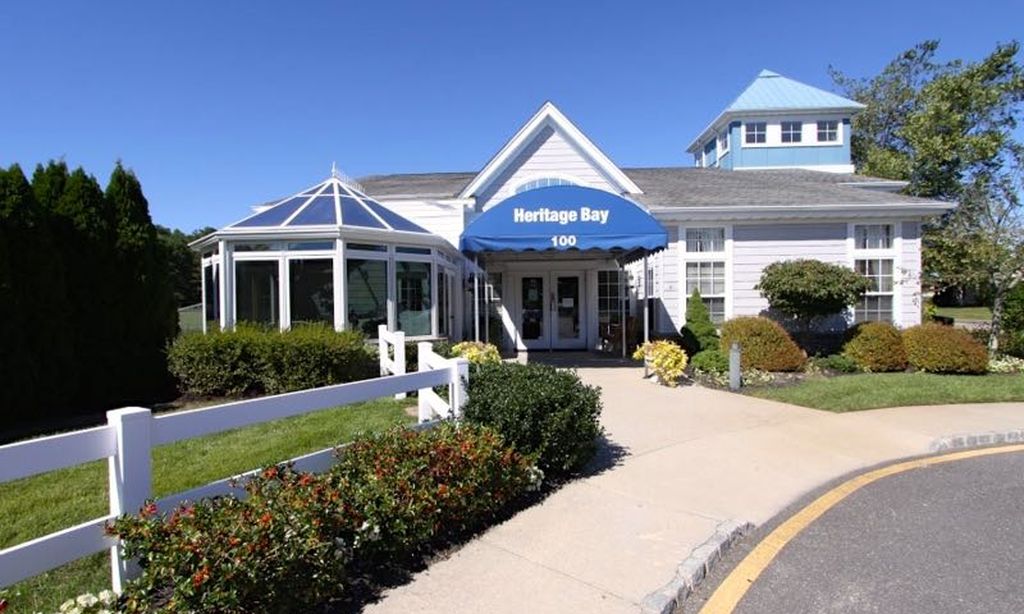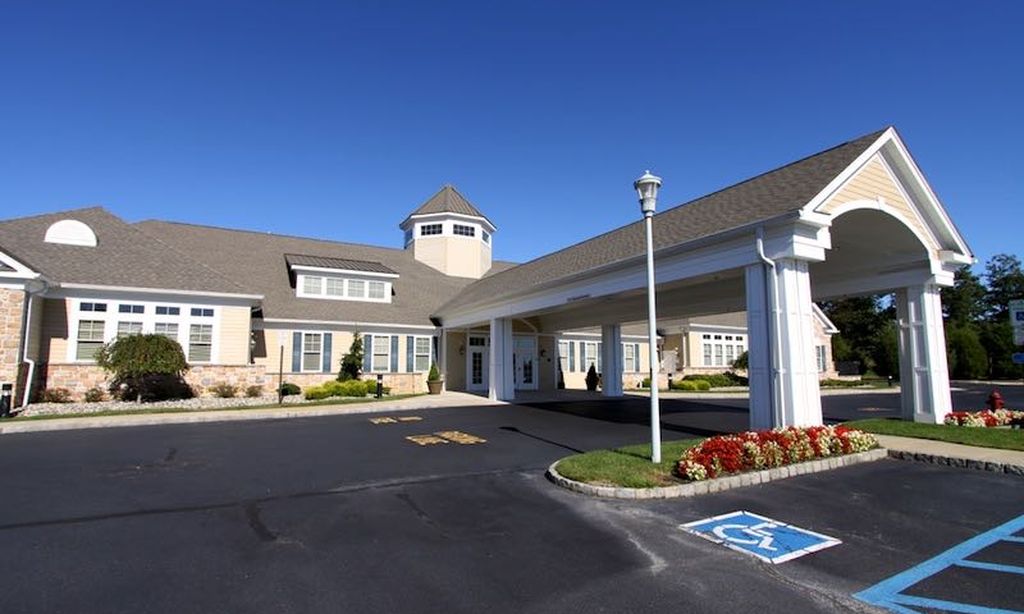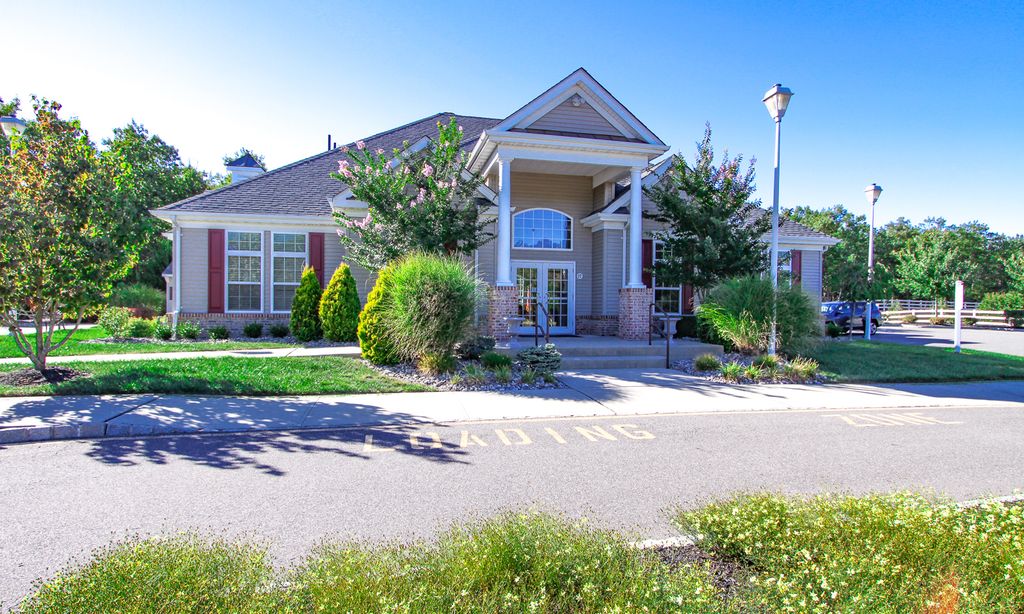- 3 beds
- 2 baths
- 1,989 sq ft
7 Woodlake Ct, Barnegat, NJ, 08005
Community: Four Seasons at Mirage
-
Home type
Ranch
-
Year built
1999
-
Lot size
6,970 sq ft
-
Price per sq ft
$261
-
Taxes
$5981 / Yr
-
HOA fees
$215 / Mo
-
Last updated
Today
-
Views
60
-
Saves
1
Questions? Call us: (848) 266-6496
Overview
Welcome to Your Next Chapter in the Coveted Four Seasons at Mirage! This beautifully customized Regatta model is tucked away on a quiet cul-de-sac, offering exceptional privacy and lush landscaping in one of the community's most desirable locations. Move-in ready and impeccably maintained, this home boasts gorgeous hardwood floors, soaring ceilings, custom molding, and an abundance of natural light throughout.The recently remodeled kitchen is a showstopper—featuring elegant white quartz countertops, a sleek glass tile backsplash, stainless steel appliances, and a stylish center island that opens seamlessly into the family room—ideal for entertaining or everyday living.Step into the charming sunporch, complete with a gas fireplace, walls of windows, and access to private backyard bordered by mature trees and meticulously manicured gardens in your own peaceful retreat. The flexible layout includes a converted third bedroom with French doors, perfect as a home office, den, or additional living space. The primary suite offers a spacious walk-in closet and an en-suite bath with a jacuzzi tub, double vanity, and thoughtful touches throughout. An oversized two-car garage provides ample space for vehicles and storage alike. All of this in the sought-after, resort-style community of Four Seasons at Mirage, known for its beautifully maintained grounds, active clubhouse, and proximity to the Garden State Parkway, local shopping, and the beaches of Long Beach Island. Don't miss this opportunity to enjoy comfort, style, and community all in one incredible home!
Interior
Bedrooms
- Bedrooms: 3
Bathrooms
- Total bathrooms: 2
- Full baths: 2
Cooling
- Central Air
Heating
- Natural Gas, Forced Air
Fireplace
- 1
Features
- Attic, Ceilings - 9Ft+ 1st Flr, Dec Molding, Recessed Lighting
Size
- 1,989 sq ft
Exterior
Private Pool
- None
Patio & Porch
- Porch - Enclosed
Roof
- Timberline
Garage
- Attached
- Garage Spaces: 2
- Direct Access
- Driveway
- Oversized
Carport
- None
Year Built
- 1999
Lot Size
- 0.16 acres
- 6,970 sq ft
Waterfront
- No
Water Source
- Public
Sewer
- Public Sewer
Community Info
HOA Fee
- $215
- Frequency: Monthly
- Includes: Other, Tennis Court(s), Management, Association, Exercise Room, Swimming, Pool, Clubhouse, Common Area, Landscaping
Taxes
- Annual amount: $5,981.00
- Tax year: 2024
Senior Community
- Yes
Location
- City: Barnegat
- County/Parrish: Ocean
Listing courtesy of: Lindsay Woodruff, C21/ Herbertsville Real Estate Listing Agent Contact Information: [email protected]
Source: Mocar
MLS ID: 22519307
© 2025 Monmouth Ocean Regional REALTORS (MORMLS). All rights reserved. The data relating to real estate for sale on this website comes in part from the IDX Program of the Monmouth Ocean Regional REALTORS (MORMLS). The data is deemed reliable but not guranteed accurate by Monmouth Ocean Regional REALTORS (MORMLS). Listing information is intended only for personal, non-commercial use and may not be used for any purpose other than to identify prospective properties consumers may be interested in purchasing.
Want to learn more about Four Seasons at Mirage?
Here is the community real estate expert who can answer your questions, take you on a tour, and help you find the perfect home.
Get started today with your personalized 55+ search experience!
Homes Sold:
55+ Homes Sold:
Sold for this Community:
Avg. Response Time:
Community Key Facts
Age Restrictions
- 55+
Amenities & Lifestyle
- See Four Seasons at Mirage amenities
- See Four Seasons at Mirage clubs, activities, and classes
Homes in Community
- Total Homes: 1,203
- Home Types: Single-Family
Gated
- Yes
Construction
- Construction Dates: 1998 - 2007
- Builder: K. Hovnanian, Mink
Similar homes in this community
Popular cities in New Jersey
The following amenities are available to Four Seasons at Mirage - Barnegat, NJ residents:
- Clubhouse/Amenity Center
- Fitness Center
- Indoor Pool
- Outdoor Pool
- Hobby & Game Room
- Card Room
- Ceramics Studio
- Woodworking Shop
- Ballroom
- Computers
- Library
- Billiards
- Tennis Courts
- Bocce Ball Courts
- Shuffleboard Courts
- Horseshoe Pits
- Lakes - Scenic Lakes & Ponds
- Demonstration Kitchen
- Outdoor Patio
- Steam Room/Sauna
- Golf Practice Facilities/Putting Green
- Picnic Area
- Gazebo
There are plenty of activities available in Four Seasons at Mirage. Here is a sample of some of the clubs, activities and classes offered here.
- Artists
- Ballet
- Billiards
- Bingo
- Blood Pressure Screening
- Bocce
- Book Clubs
- Bowling
- Bridge
- C.O.R.E.
- Canasta
- Cards
- Ceramics
- Chess
- Chorus
- Classic Car Club
- Computer Club
- Darts
- Football Sunday
- Friday Night Social
- Golf
- Guided Meditation Class
- Hiking
- Hiking Group
- Italian American Cultural Club
- Jewish Cultural Group
- Light Aerobics
- Line Dancing
- Lunchbox
- Mah Jongg
- Men's Club
- Men's Softball
- Mirage Players Theater Group
- Movie Night
- Nimble Fingers
- Pasta Night
- Picnics
- Poker
- Pool Parties
- Quilters
- Railroad Club
- Red Hats
- Singles
- Social Committee
- Softball
- Table Tennis
- Tap Dance
- Tennis
- The Fabulous Fakes
- Theater & Arts
- Travel Club
- Water Volleyball
- Weight Watchers Club
- Women's Club
- Women's Strength Training
- Woodworking/Decoy Carving
- World Events Discussion Group
- Yoga
- Zumba

