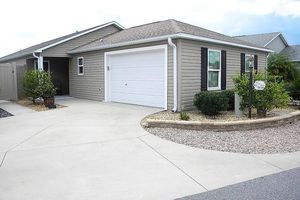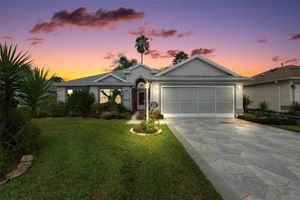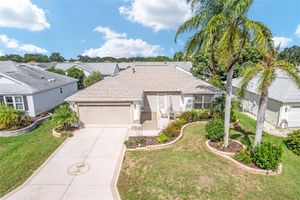- 3 beds
- 2 baths
- 1,392 sq ft
702 Pine Hills Pl, The Villages, FL, 32162
Community: The Villages®
-
Home type
Single family
-
Year built
2004
-
Lot size
5,490 sq ft
-
Price per sq ft
$280
-
Taxes
$3501 / Yr
-
Last updated
1 day ago
-
Views
3
-
Saves
2
Questions? Call us: (352) 704-0687
Overview
Designer Bougainvillea Split Floorplan Home is Located in the highly desirable Village of Winifred. Minutes to Palmer Legends Championship Course, Palmer Country club and less then 10 minutes from Sumter Landing. This Remodeled Updated Ready to Move in, 3 bedroom, 2 bathroom split Bedroom and Open floor plan with Vaulted Ceiling and many upgrade features Granite Kitchen and Baths, Upgraded stainless kitchen with French door refrigerator, Dishwasher, Gas Stove with convection/ air fry oven, microwave overhead, garbage disposal Wood Like Porcelain Tile Flooring Thru-out, Split floorplan with master opposite side of house and includes a separation door from living area on opposite side of house to close off guest bedrooms and bath, Master Bedroom has 2 walk in closets and bath with dual granite top sinks, walk in shower and privacy toilet. Front Screened Porch Rear Enclosed Sunroom with Slider Windows AC/Heat, Roller Blinds. Hard to find Privacy Wall behind house Furniture etc. available extra No Bond Remodeled Updated 2023 New Roof 4/2020 New HVAC 7/2016 Hot Tub with lid Stainless Steel Gas Grille Large Attic with stairs, Floor Storage Sealed Decorative Driveway Industrial Epoxy Garage Floor LP Gas Tankless Water Heater Whole House Water Filter and Softener System 3- Solar Tube Lights Lightning Spike Meter Protection Updated Landscaping Current Termite Contract Close to Lake Sumter Landing, Southern Trace, Laurel Manor, Polo Fields, Shopping, Dining, Doctors, more. Easy access to golf cart paths and Less than 15 minutes to Walmart, Publix, Fresh Market.
Interior
Appliances
- Convection Oven, Dishwasher, Disposal, Dryer, Exhaust Fan, Microwave, Range, Refrigerator, Tankless Water Heater, Washer, Water Filter, Water Softener
Bedrooms
- Bedrooms: 3
Bathrooms
- Total bathrooms: 2
- Full baths: 2
Laundry
- Inside
- Laundry Room
Cooling
- Central Air
Heating
- Heat Pump
Fireplace
- None
Features
- Cathedral Ceiling(s), Ceiling Fan(s), Eat-in Kitchen, High Ceilings, Kitchen/Family Room Combo, Living/Dining Room, Open Floorplan, Main Level Primary, Split Bedrooms, Stone Counters, Thermostat, Vaulted Ceiling(s), Walk-In Closet(s), Window Treatments
Levels
- One
Size
- 1,392 sq ft
Exterior
Private Pool
- No
Patio & Porch
- Enclosed, Front Porch, Rear Porch, Screened
Roof
- Shingle
Garage
- Attached
- Garage Spaces: 2
- Driveway
- Garage Door Opener
- Ground Level
- Guest
Carport
- None
Year Built
- 2004
Lot Size
- 0.13 acres
- 5,490 sq ft
Waterfront
- No
Water Source
- Public
Sewer
- Public Sewer
Community Info
Taxes
- Annual amount: $3,501.13
- Tax year: 2024
Senior Community
- Yes
Features
- Deed Restrictions, Gated, Golf Carts Permitted, Golf, Irrigation-Reclaimed Water, Street Lights
Location
- City: The Villages
- County/Parrish: Sumter
- Township: 18S
Listing courtesy of: Camilo Perez, HOME SOLD REALTY LLC, 833-700-2782
Source: Stellar
MLS ID: TB8415949
Listings courtesy of Stellar MLS as distributed by MLS GRID. Based on information submitted to the MLS GRID as of Oct 14, 2025, 06:51am PDT. All data is obtained from various sources and may not have been verified by broker or MLS GRID. Supplied Open House Information is subject to change without notice. All information should be independently reviewed and verified for accuracy. Properties may or may not be listed by the office/agent presenting the information. Properties displayed may be listed or sold by various participants in the MLS.
The Villages® Real Estate Agent
Want to learn more about The Villages®?
Here is the community real estate expert who can answer your questions, take you on a tour, and help you find the perfect home.
Get started today with your personalized 55+ search experience!
Want to learn more about The Villages®?
Get in touch with a community real estate expert who can answer your questions, take you on a tour, and help you find the perfect home.
Get started today with your personalized 55+ search experience!
Homes Sold:
55+ Homes Sold:
Sold for this Community:
Avg. Response Time:
Community Key Facts
Age Restrictions
- 55+
Amenities & Lifestyle
- See The Villages® amenities
- See The Villages® clubs, activities, and classes
Homes in Community
- Total Homes: 70,000
- Home Types: Single-Family, Attached, Condos, Manufactured
Gated
- No
Construction
- Construction Dates: 1978 - Present
- Builder: The Villages, Multiple Builders
Similar homes in this community
Popular cities in Florida
The following amenities are available to The Villages® - The Villages, FL residents:
- Clubhouse/Amenity Center
- Golf Course
- Restaurant
- Fitness Center
- Outdoor Pool
- Aerobics & Dance Studio
- Card Room
- Ceramics Studio
- Arts & Crafts Studio
- Sewing Studio
- Woodworking Shop
- Performance/Movie Theater
- Library
- Bowling
- Walking & Biking Trails
- Tennis Courts
- Pickleball Courts
- Bocce Ball Courts
- Shuffleboard Courts
- Horseshoe Pits
- Softball/Baseball Field
- Basketball Court
- Volleyball Court
- Polo Fields
- Lakes - Fishing Lakes
- Outdoor Amphitheater
- R.V./Boat Parking
- Gardening Plots
- Playground for Grandkids
- Continuing Education Center
- On-site Retail
- Hospital
- Worship Centers
- Equestrian Facilities
There are plenty of activities available in The Villages®. Here is a sample of some of the clubs, activities and classes offered here.
- Acoustic Guitar
- Air gun
- Al Kora Ladies Shrine
- Alcoholic Anonymous
- Aquatic Dancers
- Ballet
- Ballroom Dance
- Basketball
- Baton Twirlers
- Beading
- Bicycle
- Big Band
- Bingo
- Bluegrass music
- Bunco
- Ceramics
- Chess
- China Painting
- Christian Bible Study
- Christian Women
- Classical Music Lovers
- Computer Club
- Concert Band
- Country Music Club
- Country Two-Step
- Creative Writers
- Cribbage
- Croquet
- Democrats
- Dirty Uno
- Dixieland Band
- Euchre
- Gaelic Dance
- Gamblers Anonymous
- Genealogical Society
- Gin Rummy
- Guitar
- Happy Stitchers
- Harmonica
- Hearts
- In-line skating
- Irish Music
- Italian Study
- Jazz 'n' Tap
- Journalism
- Knitting Guild
- Mah Jongg
- Model Yacht Racing
- Motorcycle Club
- Needlework
- Overeaters Anonymous
- Overseas living
- Peripheral Neuropathy support
- Philosophy
- Photography
- Pinochle
- Pottery
- Quilters
- RC Flyers
- Recovery Inc.
- Republicans
- Scooter
- Scrabble
- Scrappers
- Senior soccer
- Shuffleboard
- Singles
- Stamping
- Street hockey
- String Orchestra
- Support Groups
- Swing Dance
- Table tennis
- Tai-Chi
- Tappers
- Trivial Pursuit
- VAA
- Village Theater Company
- Volleyball
- Whist








