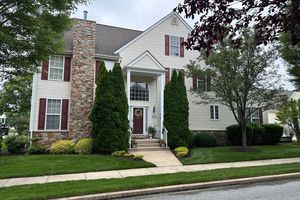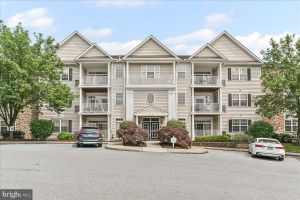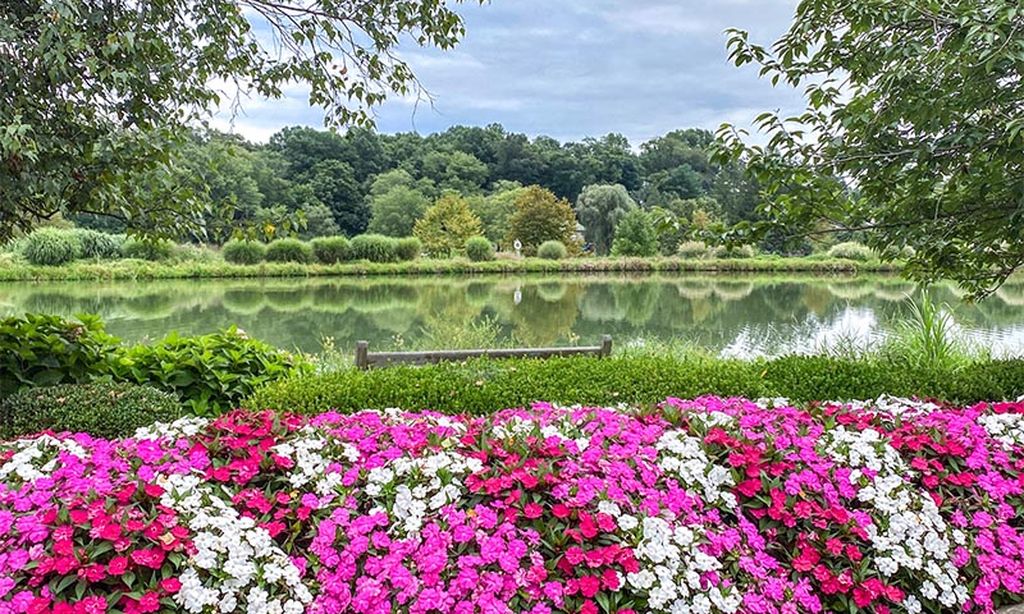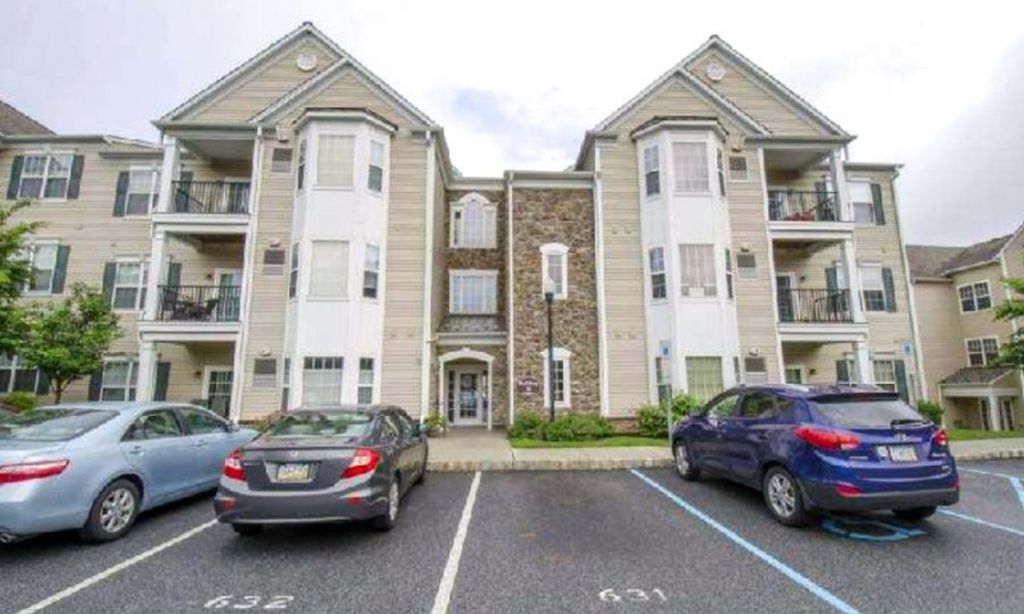- 4 beds
- 3 baths
- 3,124 sq ft
707 Arbor Ln, Kennett Square, PA, 19348
Community: Victoria Gardens
-
Home type
Condominium
-
Year built
2003
-
Lot size
2,199 sq ft
-
Price per sq ft
$181
-
Taxes
$8509 / Yr
-
Last updated
Today
-
Views
7
-
Saves
1
Questions? Call us: (484) 759-7504
Overview
LOOKING FOR A HOME WITH A NEW ROOF INSTALLED JULY 2024 AND A GENERAC GENERATOR?? Then look no further! Welcome to 707 Arbor Ln! Nestled in the highly sought-after Victoria Gardens 55+ community, this stunning Laurelwood model home seamlessly blends comfort, convenience, and elegance. As you step through the front entrance, you’re welcomed into a bright and airy open floor plan where the vaulted-ceiling Great Room takes center stage. Thoughtfully designed built-ins, a cozy gas fireplace, and rich hardwood flooring in the adjoining formal dining area create an inviting atmosphere—perfect for hosting family and friends. Just off the dining area, the spacious eat-in kitchen boasts abundant natural light and direct access to the 2 car garage and back deck, overlooking open space and offering a peaceful outdoor retreat. Beyond the Great Room, you’ll find the luxurious main-floor owner’s suite, a true sanctuary featuring custom built-in storage, dual walk-in closets, and a spa-like ensuite bath complete with a walk-in stall shower, large soaking tub, and a bidet—a rare and indulgent touch. The main level also includes a powder room, laundry room, and a versatile bonus room that can serve as an office, den, or even a fourth bedroom. Upstairs, a spacious loft overlooks the Great Room, leading to two additional bedrooms and a full bath, making it an ideal space for overnight guests. A large cedar storage room provides the perfect place for seasonal wardrobes or treasured keepsakes. Downstairs, the basement is already studded out and ready to be transformed, offering limitless possibilities for additional living space. In addition to the 2 car garage, experience the convenience of a front door parking pad! This remarkable home also includes a one year America’s Preferred Home Warranty for peace of mind. Don’t miss the chance to make this exceptional home yours—schedule your private tour today!
Interior
Bedrooms
- Bedrooms: 4
Bathrooms
- Total bathrooms: 3
- Half baths: 1
- Full baths: 2
Cooling
- Central A/C
Heating
- Forced Air
Fireplace
- 1
Levels
- 2
Size
- 3,124 sq ft
Exterior
Private Pool
- No
Roof
- Shingle
Garage
- Garage Spaces: 2
Carport
- None
Year Built
- 2003
Lot Size
- 0.05 acres
- 2,199 sq ft
Waterfront
- No
Water Source
- Public
Sewer
- Public Sewer
Community Info
Taxes
- Annual amount: $8,509.00
- Tax year: 2025
Senior Community
- Yes
Location
- City: Kennett Square
- Township: KENNETT TWP
Listing courtesy of: Brette Campbell, Keller Williams Realty Group Listing Agent Contact Information: [email protected]
Source: Bright
MLS ID: PACT2102222
The information included in this listing is provided exclusively for consumers' personal, non-commercial use and may not be used for any purpose other than to identify prospective properties consumers may be interested in purchasing. The information on each listing is furnished by the owner and deemed reliable to the best of his/her knowledge, but should be verified by the purchaser. BRIGHT MLS and 55places.com assume no responsibility for typographical errors, misprints or misinformation. This property is offered without respect to any protected classes in accordance with the law. Some real estate firms do not participate in IDX and their listings do not appear on this website. Some properties listed with participating firms do not appear on this website at the request of the seller.
Want to learn more about Victoria Gardens?
Here is the community real estate expert who can answer your questions, take you on a tour, and help you find the perfect home.
Get started today with your personalized 55+ search experience!
Homes Sold:
55+ Homes Sold:
Sold for this Community:
Avg. Response Time:
Community Key Facts
Age Restrictions
- 55+
Amenities & Lifestyle
- See Victoria Gardens amenities
- See Victoria Gardens clubs, activities, and classes
Homes in Community
- Total Homes: 48
- Home Types: Single-Family, Condos
Gated
- No
Construction
- Construction Dates: 2002 - 2008
- Builder: Heron Hill Properties, Shea Homes, Kolter, St. Joe
Similar homes in this community
Popular cities in Pennsylvania
The following amenities are available to Victoria Gardens - Kennett Square, PA residents:
- Clubhouse/Amenity Center
- Fitness Center
- Outdoor Pool
- Library
- Billiards
- Outdoor Patio
- Multipurpose Room
There are plenty of activities available in Victoria Gardens. Here is a sample of some of the clubs, activities and classes offered here.
- Billiards




.jpg)


